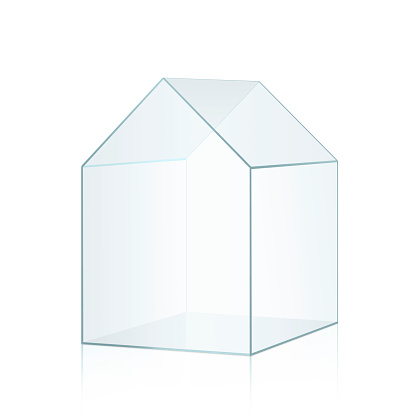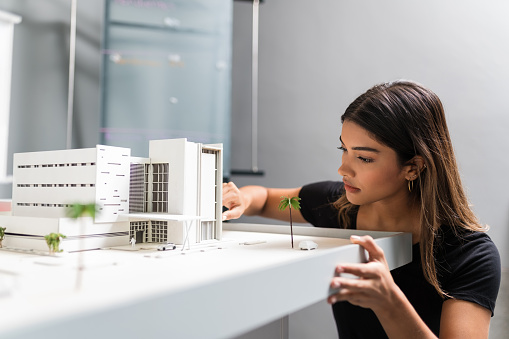1.What is an architectural model?

An architectural model is a representation or simulation of an intended design for a building or structure. It can take various forms, such as physical models, digital 3D models, sketches, or drawings, and is used to communicate the design intent and visualize the final outcome of the project.
Architectural models are often created at different stages of a project, from initial concept development to final construction documentation. They are used by architects, engineers, and other stakeholders to evaluate and refine the design, identify potential issues or conflicts, and communicate the design to clients, contractors, and regulatory agencies.
Architectural models can be highly detailed, including elements such as building materials, landscaping, lighting, and furniture. They may also include information about the building’s energy efficiency, structural integrity, and other technical specifications.
2.What is an architectural model used for?
An architectural model is a representation of a building or structure that is used to communicate the design and construction details to various stakeholders involved in the project, including architects, engineers, contractors, and clients.
Architectural models can take various forms, including physical models, digital models, and drawings. They can be used for a range of purposes, such as:
Design and visualization: Architectural models can help architects and designers visualize their ideas and refine their designs before construction begins. Models can also be used to test different design options and explore how they will look in different contexts.
Communication and collaboration: Models can be used to communicate the design intent to clients, contractors, and other stakeholders. They can help ensure that everyone involved in the project has a clear understanding of the design and construction details.
Analysis and evaluation: Architectural models can be used to analyze and evaluate the design for structural integrity, energy efficiency, and other factors. They can also be used to evaluate the cost and feasibility of different design options.
Overall, architectural models are an essential tool for architects and other professionals involved in the design and construction of buildings and structures. They help ensure that the design meets the needs of all stakeholders and that the construction process runs smoothly and efficiently.
3.Materials for architectural models
There are several materials that can be used to create architectural models, each with their own advantages and disadvantages. Some of the most common materials include:
- Paper and cardstock: These materials are inexpensive and easy to work with, making them a popular choice for architectural models. They can be cut, scored, folded, and glued to create a variety of shapes and textures.
- Foam board: Foam board is a lightweight and durable material that can be easily cut and shaped using a knife or saw. It is often used to create three-dimensional models with a high level of detail.
- Balsa wood: Balsa wood is a lightweight and versatile material that is easy to cut and shape. It is often used to create models of buildings and structures that have a lot of intricate details.
- Plexiglass: Plexiglass is a transparent material that is often used to create models of buildings and structures that have a lot of glass elements. It can be cut and shaped using a saw or laser cutter.
- 3D printing materials: 3D printing technology allows for the creation of detailed and precise models using a variety of materials, including plastic, resin, and metal. This can be particularly useful for creating complex models with intricate shapes and features.
The choice of material will depend on the specific needs of the project, including the level of detail required, the budget, and the time available. It is important to consider the advantages and disadvantages of each material before making a decision.
4.Deciding on your model style and scale

Deciding on your model style and scale
When creating an architectural model, it is important to consider the style and scale of the model. The style refers to the level of detail and accuracy in the model, while the scale refers to the ratio between the model and the real building or structure. Here are some factors to consider when deciding on your model style and scale:
- Purpose of the model: The purpose of the model will influence the style and scale. For example, a model for presentation to clients may require a higher level of detail and accuracy than a model for internal design review.
- Available resources: The level of resources available, including time, budget, and materials, will also influence the style and scale. More detailed and accurate models may require more time and resources to create.
- Size of the building or structure: The size of the building or structure being modeled will also influence the scale of the model. Larger buildings or structures may require a smaller scale to fit on a reasonable size model.
- Level of detail required: The level of detail required will depend on the purpose of the model and the needs of the stakeholders involved. Some models may require a high level of detail, while others may require less detail.
- Type of model: Different types of models, such as physical models, digital models, or 3D printed models, may require different styles and scales to achieve the desired outcome.
Overall, the style and scale of an architectural model should be carefully considered to ensure that it meets the needs of the project and the stakeholders involved. It is important to balance the level of detail and accuracy with the available resources and purpose of the model.
5.Model Making Tools
There are several tools that are commonly used in architectural model making. The specific tools used will depend on the materials and techniques being used to create the model. Here are some common tools used in architectural model making:
Cutting tools: Cutting tools such as knives, scissors, and saws are essential for cutting and shaping materials such as paper, cardstock, foam board, and wood.
Glues and adhesives: Glues and adhesives such as white glue, super glue, and double-sided tape are used to hold the materials together. Different adhesives may be required for different materials.
Rulers and measuring tools: Rulers and measuring tools such as calipers, protractors, and T-squares are used to measure and mark materials accurately.
Sandpaper and files: Sandpaper and files are used to smooth and shape materials, such as wood and foam board.
Paints and finishes: Paints and finishes are used to add color and texture to the model. Materials such as acrylic paints, spray paints, and varnishes may be used.
3D printing tools: For digital models, 3D printing tools such as 3D printers and 3D modeling software are used to create the model.
Lighting tools: Lighting tools such as LED strips and light bulbs are used to add illumination to the model.
Power tools: Power tools such as drills, saws, and sanders can be used to speed up the process of cutting and shaping materials.
The specific tools used will depend on the needs of the project and the materials being used. It is important to use the correct tools and techniques to achieve the desired outcome and ensure that the model is structurally sound and aesthetically pleasing.
6.General tips for architectural model making
Here are some general tips for architectural model making:
Plan and design the model before starting: Before beginning to build the model, it is important to plan and design it thoroughly. This includes deciding on the style, scale, and materials, as well as sketching out the overall design.
Choose the right materials: The choice of materials will depend on the purpose of the model, the level of detail required, and the budget. It is important to choose materials that are appropriate for the project and that will create the desired effect.
Use accurate measurements: Accurate measurements are essential for creating a precise and accurate model. Use rulers, protractors, and other measuring tools to ensure that all parts of the model are measured accurately.
Be patient: Model making can be time-consuming and requires patience. Take the time to carefully cut, shape, and glue the materials together to create a high-quality model.
Pay attention to detail: Small details can make a big difference in the overall appearance of the model. Take the time to add small details such as textures, finishes, and lighting to enhance the model’s realism.
Be creative: Model making is a creative process. Experiment with different materials, techniques, and finishes to create a unique and visually interesting model.
Test the model’s stability: It is important to ensure that the model is stable and structurally sound. Test the model’s stability by gently shaking it to make sure that it does not wobble or fall apart.
By following these tips, you can create a high-quality architectural model that accurately represents the design and meets the needs of the project.
7.Architectural model making resources
There are several resources available for architectural model making. Here are some of them:
- Model making books: There are many books available on architectural model making that provide step-by-step instructions and tips for creating different types of models. Some popular books include “Architectural Modelmaking” by Nick Dunn and “The Architecture Student’s Handbook of Professional Practice” by American Institute of Architects.
- Online tutorials and videos: There are many online tutorials and videos available that provide guidance on architectural model making. Websites such as YouTube, Instructables, and Pinterest have a wealth of resources available.
- Model making workshops and classes: Many universities and colleges offer courses and workshops on architectural model making. These courses provide hands-on experience and guidance from experienced model makers.
- Model making suppliers: There are many suppliers of model making materials and tools available online and in stores. Some popular suppliers include Blick Art Materials, Amazon, and Micro-Mark.
- Online communities: There are many online communities and forums dedicated to architectural model making, where people can share tips, techniques, and ideas. Some popular communities include Model Train Forum, Model Ship World, and Model Airplane International.
By utilizing these resources, you can enhance your skills and knowledge of architectural model making and create high-quality models that accurately represent the design.