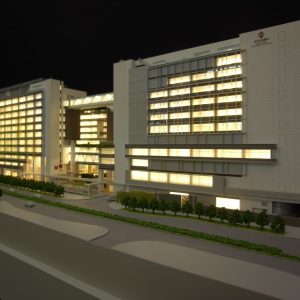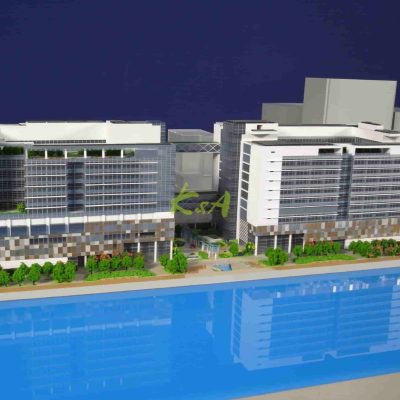Hospital Model
Hospitals are important guarantee facilities for people’s good life, so making hospital models undoubtedly adds a sense of value and responsibility.
First of all, hospitals have functional layouts different from other buildings. Hospital building design should consider the reasonable layout of functions, including the layout of different departments such as emergency rooms, inpatient departments, operating rooms, outpatient clinics, laboratories, etc. In order to facilitate the elderly and disabled people, the barrier-free design, ramps, elevators, etc. of hospitals are particularly important.
The environmental design of the hospital should have green belts, rest areas, etc. to provide a comfortable and decompressed area.
Therefore, hospital models usually show the overall layout of the hospital, the appearance of each building, the surrounding environment, entrances and emergency passages, etc. For the internal layout, it is necessary to show rooms in different departments, such as operating rooms, wards, waiting areas, pharmacies, etc. The internal settings of these rooms are completely different. Important medical equipment in hospitals is also what many hospital models need to show, which are usually sophisticated and complex instruments and equipment.
The significance of making a hospital model is to give the public an intuitive understanding of the design and layout of the hospital, and it can also serve as a communication bridge between architects and government departments to optimize the layout and increase visibility.
Hospital models are usually placed in exhibition halls, conference rooms or the offices of hospital management.

Follow These Steps to Collaborate on Your Master Plan Models
To begin, K&A Models requires the following information to provide a quotation:
- Model boundaries, dimensions, and scale.
- Final design drawings in PDF, JPG, or CAD format.
- Renderings for reference (if available).
- Delivery and installation details.
- Expected completion date.
Once we receive this information, we will prepare a scale model diagram and offer a quotation within 48 hours.
After confirming the quotation, please resend the latest design documents. This ensures our model makers align with your latest design specifications:
- Updated master plan with dimensions and scope.
- Building elevations, plans, and sections in CAD.
- 3D files (Rhino, Sketchup, 3D Max, AutoCAD) if available.
- Material samples and color codes (Panton, RAL).
- Landscaping drawings and 3D models.
- Renderings and color schemes.
We maintain close communication to ensure the model reflects your design intent accurately.
K&A Models produces a sample portion of the model to confirm structure details, color matching, textures, and lighting effects aligned with your design philosophy.
Throughout the production phase, we provide regular progress photos of the model. This transparency allows you to monitor the project’s status and expected completion time.
We welcome on-site visits upon request, providing you the opportunity to inspect and provide direct feedback on the model.
Upon your approval, the model is securely packed and shipped to your designated address.
We coordinate with you on the model’s placement, orientation, installation, and testing on-site to ensure it meets your expectations.
For international transportation or multiple displays, K&A Models offers custom-designed flight cases for safe transport.
K&A Models has successfully completed over 10,000 architectural model projects, trusted by renowned architecture firms, real estate developers, and governments worldwide.
We are committed to delivering high-productivity, high-quality architectural models that showcase design concepts effectively for marketing, sales, and presentations.

Architectural Model of Hong Kong Children’s Hospital
Scale:1 : 500 | Production Time: 2 months
The architectural model of Hong Kong Children’s Hospital, created by K&A Models, showcases the hospital’s modern design, with a special emphasis on its child-friendly environment. The use of vibrant colors and patterns in the model reflects the hospital’s commitment to providing a welcoming atmosphere for young patients.
One of the key highlights of the model is its detailed landscape design, including rooftop gardens and open spaces for relaxation. The model also clearly displays various wards, outpatient areas, and research facilities, giving viewers a comprehensive view of the hospital’s scale.
To enhance the visual experience, LED lighting has been installed in the model, highlighting key areas such as entrances, main corridors, and the façade. These lights bring the model to life, offering a realistic representation of the hospital’s final appearance.
With precise craftsmanship and attention to detail, this architectural model serves as a valuable tool for project presentations and public exhibitions.
VIEW MORE
FINISHED Hospital Model
