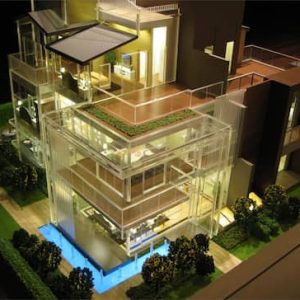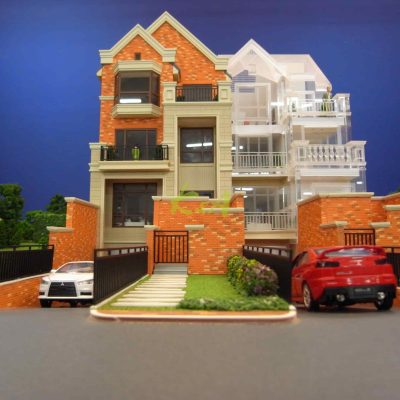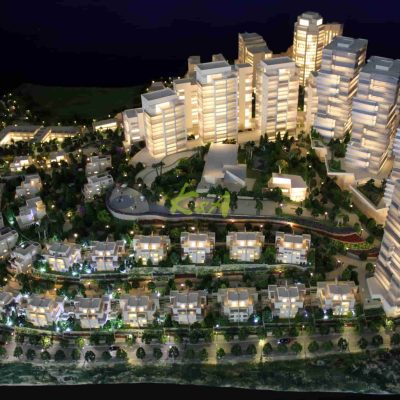نموذج فيلا
The villa model needs to truly restore the living environment and community. Let the buyers fully understand the overall design of the villa and the relationship between the villa and the surroundings.
The value of the villa is not only the building itself, but also its community environment is an important component. Therefore, the villa model should reflect the surrounding green plants, the surrounding road network, and even the geographical environment.
The model should not only express the design of the facade of the villa building, but also the layout of the internal units. The model usually uses a detachable roof so that the audience can appreciate the layout of the internal rooms. Such a model will include miniature cars, televisions, people, and vegetation.
These elements are all to enhance the realism of the villa model. The villa model is used by real estate developers as a visual marketing carrier. It can greatly increase the purchase intention of potential buyers.
The villa emphasizes the sense of luxury, which is also what the villa model should accurately convey, because the materials and craftsmanship of the villa model are the best, which not only ensures the true restoration of the villa, but also is loyal to the original design, without losing the sense of luxury. The ratio of the villa model is between 1:50 and 1:200.

اتبع هذه الخطوات للتعاون في نماذج خطتك الرئيسية
للبدء، تتطلب K&A Models المعلومات التالية لتقديم عرض أسعار:
- حدود النموذج، والأبعاد، والمقياس.
- الرسومات التصميمية النهائية بصيغة PDF أو JPG أو CAD.
- العروض التوضيحية للرجوع إليها (إذا كانت متوفرة).
- تفاصيل التسليم والتركيب.
- تاريخ الانتهاء المتوقع.
بمجرد أن نتلقى هذه المعلومات، سنقوم بإعداد رسم تخطيطي للنموذج المصغر وتقديم عرض أسعار خلال 48 ساعة.
بعد تأكيد السعر، يرجى إعادة إرسال أحدث مستندات التصميم. وهذا يضمن أن صناع النماذج لدينا يتوافقون مع أحدث مواصفات التصميم الخاصة بك:
- تم تحديث الخطة الرئيسية مع الأبعاد والنطاق.
- واجهات المباني والخطط والأقسام في CAD.
- ملفات ثلاثية الأبعاد (Rhino، Sketchup، 3D Max، AutoCAD) إذا كانت متاحة.
- عينات المواد وأكواد الألوان (Panton، RAL).
- رسومات المناظر الطبيعية ونماذج ثلاثية الأبعاد.
- العروض والألوان.
نحن نحافظ على التواصل الوثيق لضمان أن النموذج يعكس هدف التصميم الخاص بك بدقة.
تنتج K&A Models جزءًا من النموذج لتأكيد تفاصيل الهيكل ومطابقة الألوان والملمس وتأثيرات الإضاءة المتوافقة مع فلسفة التصميم الخاصة بك.
طوال مرحلة الإنتاج، نقدم صورًا منتظمة لتقدم النموذج. تتيح لك هذه الشفافية مراقبة حالة المشروع والوقت المتوقع لإكماله.
نحن نرحب بالزيارات الميدانية عند الطلب، مما يوفر لك الفرصة للتفتيش وتقديم ردود الفعل المباشرة على النموذج.
بعد موافقتك، سيتم تعبئة النموذج بشكل آمن وإرساله إلى العنوان المحدد لك.
نحن ننسق معك بشأن وضع النموذج وتوجيهه وتثبيته واختباره في الموقع للتأكد من أنه يلبي توقعاتك.
بالنسبة للنقل الدولي أو العروض المتعددة، تقدم K&A Models حقائب طيران مصممة خصيصًا للنقل الآمن.
نجحت شركة K&A Models في إنجاز أكثر من 10000 مشروع نموذجي معماري بنجاح، وهي تحظى بثقة شركات الهندسة المعمارية المشهورة ومطوري العقارات والحكومات في جميع أنحاء العالم.
نحن ملتزمون بتقديم نماذج معمارية عالية الإنتاجية وعالية الجودة تعرض مفاهيم التصميم بشكل فعال للتسويق والمبيعات والعروض التقديمية.

نموذج فيلا مدينة هاربين فولي
Scale:1 : 25 | Production Time: 1 months
The Harbin Fuli City Villa Model, crafted by K&A Models, presents a single villa designed for modern living. One of the unique features of this model is the transparent wall on one side, allowing viewers to see into the villa’s interior without obstruction. This design choice offers potential buyers and investors a clear view of the internal layout and design elements from the outside.
K&A Models expertly crafted the villa’s structure, ensuring all details are represented, from the exterior finish to the carefully arranged interior spaces. The open view provided by the transparent wall highlights the living areas, bedrooms, and other key spaces, creating an engaging and immersive experience for viewers.
The villa model is further enhanced by strategically placed LED lighting, which illuminates both the interior and exterior, adding depth and realism to the overall presentation. The surrounding landscape, featuring greenery and pathways, complements the villa’s design, offering a harmonious blend with nature.

نموذج فيلا على قمة التل
Scale:1 : 200 | Production Time: 1 months
The Hilltop Villa Model by K&A Models represents a luxury villa complex situated on elevated terrain. The cluster features multiple villas, each with distinct architectural styles, offering a balance of privacy and community within a scenic environment.
K&A Models accurately recreated the sloped topography, with villas arranged along the hill and connected by pathways. Detailed landscaping, including trees and green spaces, adds to the visual appeal and emphasizes the natural surroundings.
A mix of modern and traditional styles defines the villas, creating a cohesive yet diverse look. Some villas feature transparent walls, allowing a glimpse into the interiors. LED lighting highlights key areas, enhancing the model’s depth and realism.
This model provides a comprehensive view of the Hilltop Villa project, showcasing the harmony between architecture and nature.
