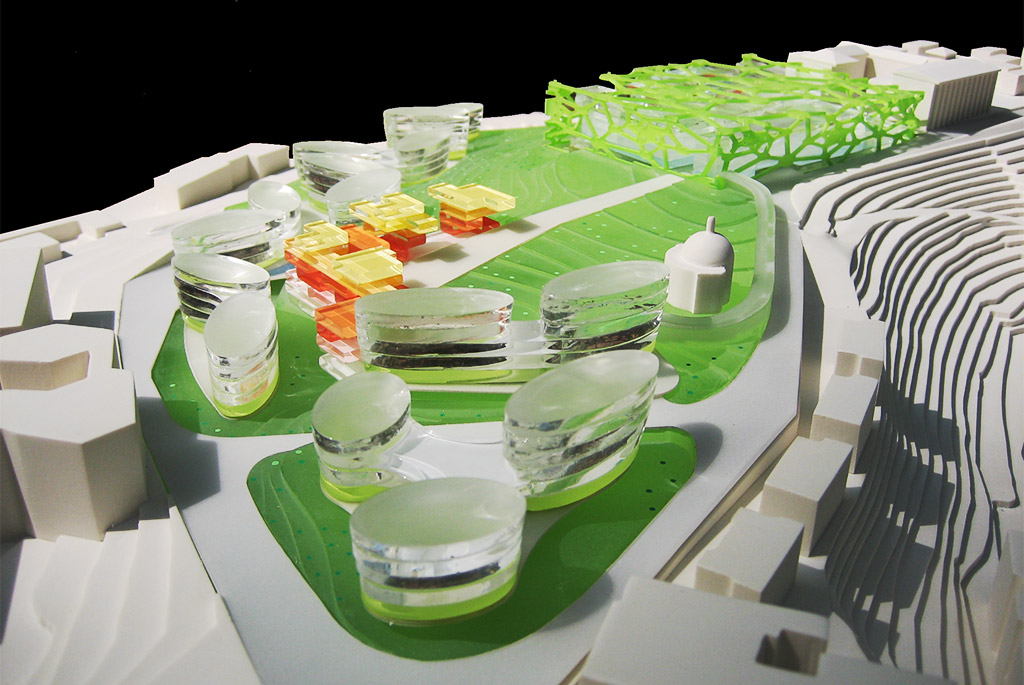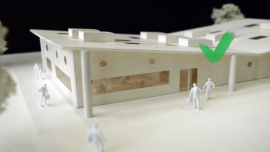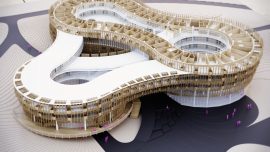
Architectural models for shopping centers
2023年 3月 24日0
Architectural models can be an important tool in the design and planning of shopping centers, allowing designers, developers, and stakeholders to better visualize and plan the space. Here are some ways in which architectural models can be used in the design of shopping centers:

- Planning and Design: Architects and designers can use models to plan and design the layout of a shopping center, including the placement of stores, parking areas, and public spaces. Models can help to identify potential design issues, such as congested areas or insufficient parking, before construction begins.
- Tenant Coordination: Models can be used to coordinate with potential tenants, allowing them to visualize the space and select the best location for their store. This can help to ensure that the shopping center has a diverse mix of tenants and that the space is optimized for retail use.
- Marketing and Promotion: Models can be used in marketing materials to showcase the design and layout of the shopping center, generating excitement and interest among potential customers and stakeholders.
- Community Engagement: Models can be used to engage with the local community, providing a tangible representation of the proposed development and allowing for feedback and input from stakeholders.
Overall, architectural models can be a valuable tool in the design and planning of shopping centers, allowing designers and developers to better visualize the space, coordinate with tenants, promote the development, and engage with the community.




0 تعليقات
اكتب تعليق