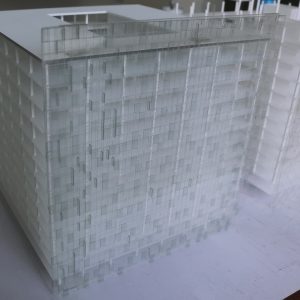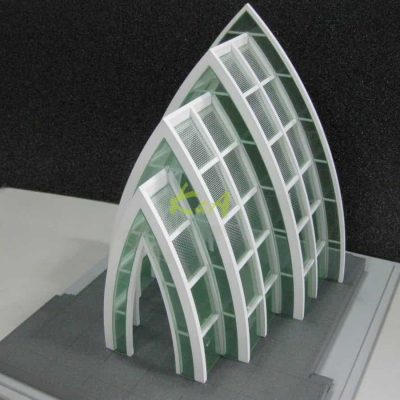نموذج معماري للواجهة

اتبع هذه الخطوات للتعاون في نماذج خطتك الرئيسية
للبدء، تتطلب K&A Models المعلومات التالية لتقديم عرض أسعار:
- حدود النموذج، والأبعاد، والمقياس.
- الرسومات التصميمية النهائية بصيغة PDF أو JPG أو CAD.
- العروض التوضيحية للرجوع إليها (إذا كانت متوفرة).
- تفاصيل التسليم والتركيب.
- تاريخ الانتهاء المتوقع.
بمجرد أن نتلقى هذه المعلومات، سنقوم بإعداد رسم تخطيطي للنموذج المصغر وتقديم عرض أسعار خلال 48 ساعة.
بعد تأكيد السعر، يرجى إعادة إرسال أحدث مستندات التصميم. وهذا يضمن أن صناع النماذج لدينا يتوافقون مع أحدث مواصفات التصميم الخاصة بك:
- تم تحديث الخطة الرئيسية مع الأبعاد والنطاق.
- واجهات المباني والخطط والأقسام في CAD.
- ملفات ثلاثية الأبعاد (Rhino، Sketchup، 3D Max، AutoCAD) إذا كانت متاحة.
- عينات المواد وأكواد الألوان (Panton، RAL).
- رسومات المناظر الطبيعية ونماذج ثلاثية الأبعاد.
- العروض والألوان.
نحن نحافظ على التواصل الوثيق لضمان أن النموذج يعكس هدف التصميم الخاص بك بدقة.
تنتج K&A Models جزءًا من النموذج لتأكيد تفاصيل الهيكل ومطابقة الألوان والملمس وتأثيرات الإضاءة المتوافقة مع فلسفة التصميم الخاصة بك.
طوال مرحلة الإنتاج، نقدم صورًا منتظمة لتقدم النموذج. تتيح لك هذه الشفافية مراقبة حالة المشروع والوقت المتوقع لإكماله.
نحن نرحب بالزيارات الميدانية عند الطلب، مما يوفر لك الفرصة للتفتيش وتقديم ردود الفعل المباشرة على النموذج.
بعد موافقتك، سيتم تعبئة النموذج بشكل آمن وإرساله إلى العنوان المحدد لك.
نحن ننسق معك بشأن وضع النموذج وتوجيهه وتثبيته واختباره في الموقع للتأكد من أنه يلبي توقعاتك.
بالنسبة للنقل الدولي أو العروض المتعددة، تقدم K&A Models حقائب طيران مصممة خصيصًا للنقل الآمن.
نجحت شركة K&A Models في إنجاز أكثر من 10000 مشروع نموذجي معماري بنجاح، وهي تحظى بثقة شركات الهندسة المعمارية المشهورة ومطوري العقارات والحكومات في جميع أنحاء العالم.
نحن ملتزمون بتقديم نماذج معمارية عالية الإنتاجية وعالية الجودة تعرض مفاهيم التصميم بشكل فعال للتسويق والمبيعات والعروض التقديمية.

نموذج معماري لجناح الزفاف
Scale:1 : 300 | Production Time: 16 days
The Wedding Pavilion architectural model highlights a sleek, modern design, perfect for luxury wedding venues. Crafted by K&A Models, it emphasizes key structural details, creating an elegant wedding space.
The model uses white acrylic and transparent materials to replicate the pavilion’s glass and metal framework. Delicate arches and open areas offer a glimpse into the serene environment.
Landscape elements like lawns, water features, and paths are carefully rendered. The balance between nature and architecture is emphasized, creating a harmonious design.
Subtle textures highlight the simplicity of the structure. The transparent roof allows natural light in, showcased with translucent materials.
Ideal for client presentations, this model provides a clear, immersive view of the venue’s design.
عرض المزيد
FINISHED Facade Architectural Model
