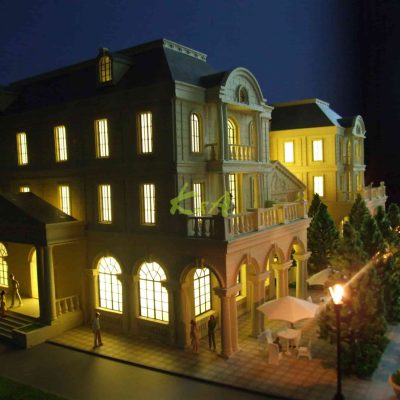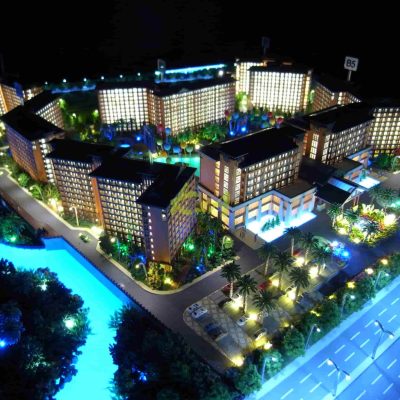نموذج الفندق
There are many uses for hotel models. Let investors understand the hotel’s business plan and attract investors’ investment. Hotel models are used to show the design concept of the hotel.
Is it a theme hotel, a business hotel, or a budget hotel? Let potential investors clearly understand the essence of the project and stimulate investment interest.
Hotel models focus on showing the unique personality of the hotel. The hotel is a place to provide accommodation and catering for guests, meeting the daily needs of guests, including catering, leisure activities, entertainment facilities, banquet halls, business conference facilities, etc.
Hotel models usually include room interior models, focusing on showing the planning and design of the room. Hotel models enhance customers’ understanding and appreciation of the hotel and perfectly present the hotel’s excellent quality. If it is a resort hotel, outdoor swimming pools, golf courses, beach clubs, etc. will also be displayed, which puts higher requirements on the production of hotel models.
Depending on the type and design of the hotel, the scale of the hotel model is usually between 1:100 and 1:300.

اتبع هذه الخطوات للتعاون في نماذج خطتك الرئيسية
للبدء، تتطلب K&A Models المعلومات التالية لتقديم عرض أسعار:
- حدود النموذج، والأبعاد، والمقياس.
- الرسومات التصميمية النهائية بصيغة PDF أو JPG أو CAD.
- العروض التوضيحية للرجوع إليها (إذا كانت متوفرة).
- تفاصيل التسليم والتركيب.
- تاريخ الانتهاء المتوقع.
بمجرد أن نتلقى هذه المعلومات، سنقوم بإعداد رسم تخطيطي للنموذج المصغر وتقديم عرض أسعار خلال 48 ساعة.
بعد تأكيد السعر، يرجى إعادة إرسال أحدث مستندات التصميم. وهذا يضمن أن صناع النماذج لدينا يتوافقون مع أحدث مواصفات التصميم الخاصة بك:
- تم تحديث الخطة الرئيسية مع الأبعاد والنطاق.
- واجهات المباني والخطط والأقسام في CAD.
- ملفات ثلاثية الأبعاد (Rhino، Sketchup، 3D Max، AutoCAD) إذا كانت متاحة.
- عينات المواد وأكواد الألوان (Panton، RAL).
- رسومات المناظر الطبيعية ونماذج ثلاثية الأبعاد.
- العروض والألوان.
نحن نحافظ على التواصل الوثيق لضمان أن النموذج يعكس هدف التصميم الخاص بك بدقة.
تنتج K&A Models جزءًا من النموذج لتأكيد تفاصيل الهيكل ومطابقة الألوان والملمس وتأثيرات الإضاءة المتوافقة مع فلسفة التصميم الخاصة بك.
طوال مرحلة الإنتاج، نقدم صورًا منتظمة لتقدم النموذج. تتيح لك هذه الشفافية مراقبة حالة المشروع والوقت المتوقع لإكماله.
نحن نرحب بالزيارات الميدانية عند الطلب، مما يوفر لك الفرصة للتفتيش وتقديم ردود الفعل المباشرة على النموذج.
بعد موافقتك، سيتم تعبئة النموذج بشكل آمن وإرساله إلى العنوان المحدد لك.
نحن ننسق معك بشأن وضع النموذج وتوجيهه وتثبيته واختباره في الموقع للتأكد من أنه يلبي توقعاتك.
بالنسبة للنقل الدولي أو العروض المتعددة، تقدم K&A Models حقائب طيران مصممة خصيصًا للنقل الآمن.
نجحت شركة K&A Models في إنجاز أكثر من 10000 مشروع نموذجي معماري بنجاح، وهي تحظى بثقة شركات الهندسة المعمارية المشهورة ومطوري العقارات والحكومات في جميع أنحاء العالم.
نحن ملتزمون بتقديم نماذج معمارية عالية الإنتاجية وعالية الجودة تعرض مفاهيم التصميم بشكل فعال للتسويق والمبيعات والعروض التقديمية.

نموذج حديقة الورود في شنغهاي CIFI
Scale:1 : 400 | Production Time: 1 months
The Shanghai CIFI Rose Garden model, at a 1:400 scale, presents an elegant representation of a luxurious residential project with a focus on its European architectural style. The model showcases the refined details of the building’s classical design, including its ornate facades and grand architectural elements.
The scale model emphasizes the building’s sophisticated design, featuring the intricate craftsmanship of the façade, decorative columns, and elegant details that characterize European architecture. Lighting effects were thoughtfully incorporated to highlight these features, ensuring that the model reflects the building’s opulence in various lighting conditions.
Collaboration with the design team was key to accurately capturing the essence of the Rose Garden’s architectural beauty, making the model a true testament to its luxurious design.

نموذج لفندق سانيا رويتشينج
Scale:1 : 500 | Production Time: 45 days
The Sanya Ruicheng Hotel model captures the essence of this stunning resort, renowned for its elegant design and serene surroundings. Set at a 1:500 scale, this detailed model features a picturesque lake and an advanced lighting system that enhances the hotel’s grand architecture.
Our scale model builders meticulously crafted the hotel’s distinctive architectural elements, using high-quality materials to replicate its grandeur. The model showcases the hotel’s sleek modern façade and intricate design details, with the surrounding lake adding to its tranquil ambiance.
The integrated lighting system illuminates the model beautifully, replicating both daytime and nighttime effects. Special attention was given to ensure that the lighting accentuates the hotel’s features, creating a lifelike representation.
