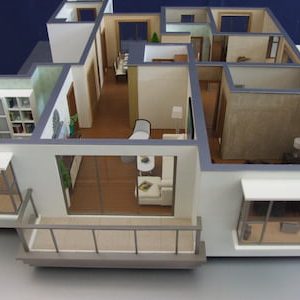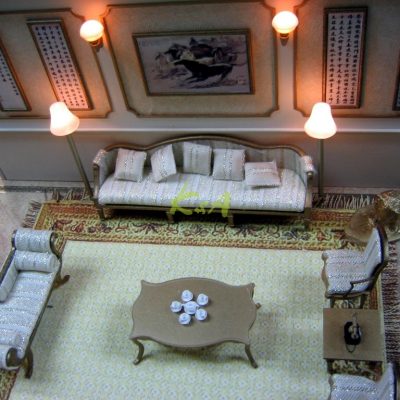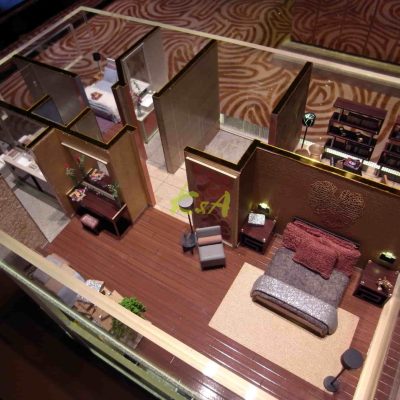نموذج داخلي
In order to show the interior space of a house, villa, office, or hotel room, the interior model is such a function. The interior model is usually based on interior design drawings, 3D architectural renderings, etc., to show the interior space design in miniature.
Furniture display is an important form of display of interior models, which include miniature sofas, TVs, beds, tables, dolls, and precise space planning. Perfect color matching and realistic lighting solutions. Use all of this to simulate real life or work scenes. Let people feel the beauty of architecture in an immersive way.
The scale of the interior model is usually between 1:10 and 1:50. Usually, acrylic is used to make a box to show the interior section, so that people can overlook and understand the interior structure at a glance. The combination of interior models and full-size architectural models gives people a comprehensive understanding of the building.
The application scenarios of interior models are mostly real estate sales showrooms, allowing real estate sales staff to enthusiastically explain their design concepts and promote sales. In addition, interior models can also be a promotional medium for designers to real estate developers.

اتبع هذه الخطوات للتعاون في نماذج خطتك الرئيسية
للبدء، تتطلب K&A Models المعلومات التالية لتقديم عرض أسعار:
- حدود النموذج، والأبعاد، والمقياس.
- الرسومات التصميمية النهائية بصيغة PDF أو JPG أو CAD.
- العروض التوضيحية للرجوع إليها (إذا كانت متوفرة).
- تفاصيل التسليم والتركيب.
- تاريخ الانتهاء المتوقع.
بمجرد أن نتلقى هذه المعلومات، سنقوم بإعداد رسم تخطيطي للنموذج المصغر وتقديم عرض أسعار خلال 48 ساعة.
بعد تأكيد السعر، يرجى إعادة إرسال أحدث مستندات التصميم. وهذا يضمن أن صناع النماذج لدينا يتوافقون مع أحدث مواصفات التصميم الخاصة بك:
- تم تحديث الخطة الرئيسية مع الأبعاد والنطاق.
- واجهات المباني والخطط والأقسام في CAD.
- ملفات ثلاثية الأبعاد (Rhino، Sketchup، 3D Max، AutoCAD) إذا كانت متاحة.
- عينات المواد وأكواد الألوان (Panton، RAL).
- رسومات المناظر الطبيعية ونماذج ثلاثية الأبعاد.
- العروض والألوان.
نحن نحافظ على التواصل الوثيق لضمان أن النموذج يعكس هدف التصميم الخاص بك بدقة.
تنتج K&A Models جزءًا من النموذج لتأكيد تفاصيل الهيكل ومطابقة الألوان والملمس وتأثيرات الإضاءة المتوافقة مع فلسفة التصميم الخاصة بك.
طوال مرحلة الإنتاج، نقدم صورًا منتظمة لتقدم النموذج. تتيح لك هذه الشفافية مراقبة حالة المشروع والوقت المتوقع لإكماله.
نحن نرحب بالزيارات الميدانية عند الطلب، مما يوفر لك الفرصة للتفتيش وتقديم ردود الفعل المباشرة على النموذج.
بعد موافقتك، سيتم تعبئة النموذج بشكل آمن وإرساله إلى العنوان المحدد لك.
نحن ننسق معك بشأن وضع النموذج وتوجيهه وتثبيته واختباره في الموقع للتأكد من أنه يلبي توقعاتك.
بالنسبة للنقل الدولي أو العروض المتعددة، تقدم K&A Models حقائب طيران مصممة خصيصًا للنقل الآمن.
نجحت شركة K&A Models في إنجاز أكثر من 10000 مشروع نموذجي معماري بنجاح، وهي تحظى بثقة شركات الهندسة المعمارية المشهورة ومطوري العقارات والحكومات في جميع أنحاء العالم.
نحن ملتزمون بتقديم نماذج معمارية عالية الإنتاجية وعالية الجودة تعرض مفاهيم التصميم بشكل فعال للتسويق والمبيعات والعروض التقديمية.

نموذج داخلي لمحكمة هوي مينغ التابعة لشركة تشيونج كونج القابضة
Scale:1 : 50 | Production Time: 15 days
The Hoi Ming Court Interior Model, crafted by K&A Models for Cheung Kong Holdings, highlights the elegant and modern residential complex designed for high-end living. The model showcases both the interior and exterior features of the residential development, offering a complete view of the architectural design.
K&A Models recreated the spacious interiors, including living areas, bedrooms, and communal spaces, using high-quality materials like PVC and acrylic. Each component, from furnishings to layout, is crafted to reflect the luxurious lifestyle Hoi Ming Court offers. Transparent sections reveal the well-organized interiors, allowing viewers to easily visualize each space.
LED lighting enhances the visual appeal, highlighting key areas and providing a realistic view of the residential complex in both day and night. This model is an excellent tool, helping potential buyers and investors understand the quality and comfort provided by Cheung Kong Holdings.

CKH – نموذج داخلي لطريق ألنويك
Scale:1 : 25 | Production Time: 15 days
The Alnwick Road Interior Model, developed by K&A Models for Cheung Kong Holdings, captures the essence of a vintage-style residential project. This model reflects a blend of classical design elements with a subtle modern touch, creating a unique visual experience for viewers.
K&A Models meticulously recreated the retro interiors using carefully selected materials like wood and brass accents to enhance the model’s authenticity. The intricate detailing, from the antique furnishings to the ornate lighting fixtures, evokes a sense of nostalgia while maintaining the luxurious feel of the space.
Transparent sections allow viewers to appreciate the thoughtful layout, which includes living areas, bedrooms, and communal spaces. The LED lighting gently enhances the vintage ambiance, creating a soft, warm glow that perfectly complements the model’s classic aesthetic.
This interior model effectively showcases Cheung Kong Holdings’ commitment to timeless design, serving as a powerful tool to attract potential buyers interested in a refined and classic living environment.
