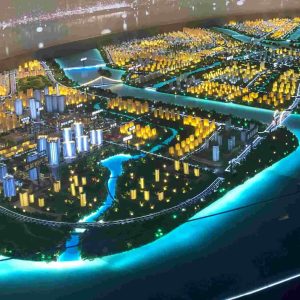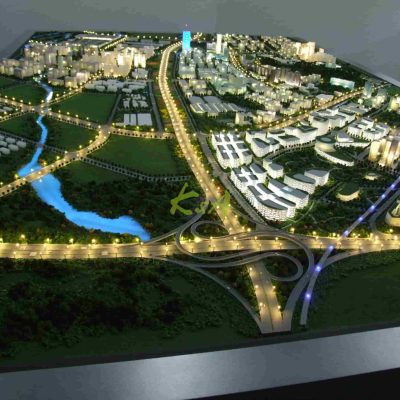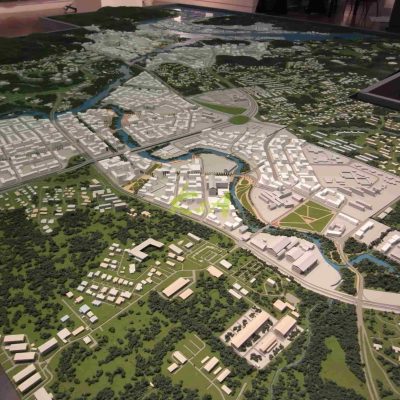MASTER PLAN MODEL
The master plan model focuses on showing visitors the overall planning and layout of the region and the blueprint of urban development. The model shows the road network, building location, and row upon row of buildings. Each master plan model has different focuses, some focus on showing the road network, some focus on showing the regional planning, some show the characteristic building complex, some show the terrain bullying, water system distribution, etc.
Usually, the government leads the urban planning, and the model needs to meticulously show the blocks, landmark buildings, and strategic areas that the government prioritizes. However, the master plan model led by real estate developers will vividly depict the future development and changes of a region. Vividly show visitors the changes that will occur in the region, the expected changes in infrastructure, transportation network, and public facilities. Let homebuyers speed up their home purchase decisions. Show the good life after buying a house.”
Therefore, there are many details to pay attention to when making this kind of model. Here are a few:
1. The scale usually used is between 1:200 – 1:5000.
2. The model must accurately follow the design drawings and accurately show the location and scale of the buildings.
3. Choose appropriate materials to show details such as terrain, architecture, and greening.

اتبع هذه الخطوات للتعاون في نماذج خطتك الرئيسية
للبدء، تتطلب K&A Models المعلومات التالية لتقديم عرض أسعار:
- حدود النموذج، والأبعاد، والمقياس.
- الرسومات التصميمية النهائية بصيغة PDF أو JPG أو CAD.
- العروض التوضيحية للرجوع إليها (إذا كانت متوفرة).
- تفاصيل التسليم والتركيب.
- تاريخ الانتهاء المتوقع.
بمجرد أن نتلقى هذه المعلومات، سنقوم بإعداد رسم تخطيطي للنموذج المصغر وتقديم عرض أسعار خلال 48 ساعة.
بعد تأكيد السعر، يرجى إعادة إرسال أحدث مستندات التصميم. وهذا يضمن أن صناع النماذج لدينا يتوافقون مع أحدث مواصفات التصميم الخاصة بك:
- تم تحديث الخطة الرئيسية مع الأبعاد والنطاق.
- واجهات المباني والخطط والأقسام في CAD.
- ملفات ثلاثية الأبعاد (Rhino، Sketchup، 3D Max، AutoCAD) إذا كانت متاحة.
- عينات المواد وأكواد الألوان (Panton، RAL).
- رسومات المناظر الطبيعية ونماذج ثلاثية الأبعاد.
- العروض والألوان.
نحن نحافظ على التواصل الوثيق لضمان أن النموذج يعكس هدف التصميم الخاص بك بدقة.
تنتج K&A Models جزءًا من النموذج لتأكيد تفاصيل الهيكل ومطابقة الألوان والملمس وتأثيرات الإضاءة المتوافقة مع فلسفة التصميم الخاصة بك.
طوال مرحلة الإنتاج، نقدم صورًا منتظمة لتقدم النموذج. تتيح لك هذه الشفافية مراقبة حالة المشروع والوقت المتوقع لإكماله.
نحن نرحب بالزيارات الميدانية عند الطلب، مما يوفر لك الفرصة للتفتيش وتقديم ردود الفعل المباشرة على النموذج.
بعد موافقتك، سيتم تعبئة النموذج بشكل آمن وإرساله إلى العنوان المحدد لك.
نحن ننسق معك بشأن وضع النموذج وتوجيهه وتثبيته واختباره في الموقع للتأكد من أنه يلبي توقعاتك.
بالنسبة للنقل الدولي أو العروض المتعددة، تقدم K&A Models حقائب طيران مصممة خصيصًا للنقل الآمن.
نجحت شركة K&A Models في إنجاز أكثر من 10000 مشروع نموذجي معماري بنجاح، وهي تحظى بثقة شركات الهندسة المعمارية المشهورة ومطوري العقارات والحكومات في جميع أنحاء العالم.
نحن ملتزمون بتقديم نماذج معمارية عالية الإنتاجية وعالية الجودة تعرض مفاهيم التصميم بشكل فعال للتسويق والمبيعات والعروض التقديمية.

نموذج الخطة الرئيسية لمنطقة شنتشن قوانغمينغ الجديدة
Scale:1 : 1000 | Production Time: 1 months
In just one month, K&A Models completed the detailed master plan model for Shenzhen Guangming New District, built to a 1:1000 scale. This project offers a comprehensive visual guide to the district’s ambitious future development, including key elements such as business districts, residential zones, and extensive green spaces. The model also highlights the district’s transportation network and urban infrastructure, making it an essential asset for urban planners and developers.
K&A Models’ experienced team employed advanced technologies like 3D printing and laser cutting to ensure precision in every detail. Special focus was placed on the district’s topography and building layouts, with all structures crafted to scale to maintain a realistic representation of the area. The project demonstrates the company’s commitment to quality and efficiency, delivering an impressive model within a short timeframe.

نموذج الخطة الرئيسية لمدينة في بروناي
Scale:1 : 2000 | Production Time: 3 months
K&A Models delivered a comprehensive master plan model for a city in Brunei, capturing the essence of the city’s future development in a 1:2000 scale. The model features a perfect balance between urban and natural elements, including residential zones, commercial areas, and lush green spaces. Our team spent three months crafting this model with great precision, ensuring that every detail was represented accurately.
One of the highlights of the project is the integration of Brunei’s unique topographical features into the model. By using advanced 3D printing and laser cutting, the natural contours of the landscape were carefully recreated, providing a realistic view of how the city will evolve in harmony with its surroundings. The model is a vital tool for government planners and developers as they shape the future of Brunei’s urban expansion.
In addition, the city planning model had to be built in 131 sections for air freighting to Doha.
عرض المزيد
FINISHED MASTER PLAN MODELS
