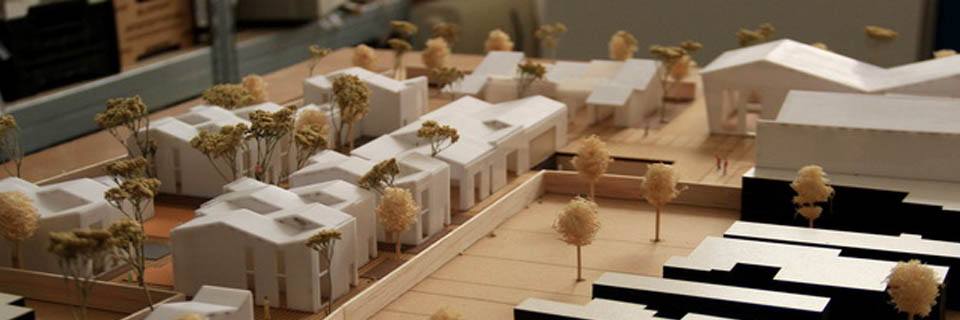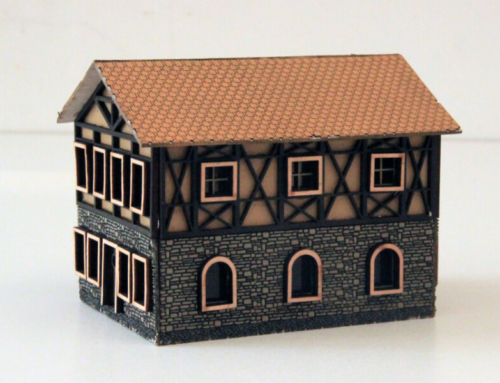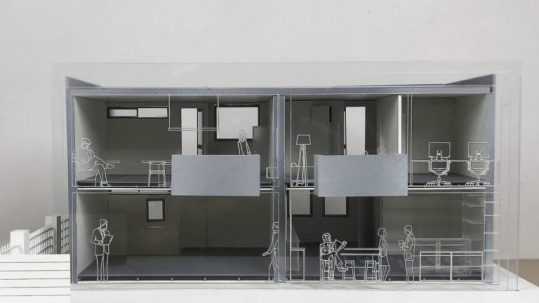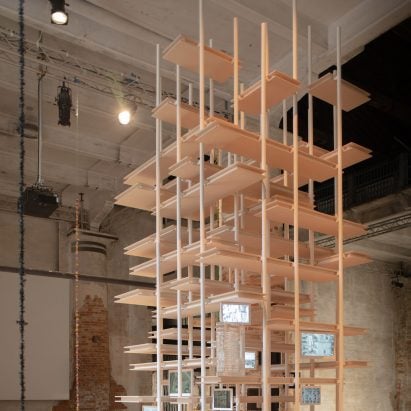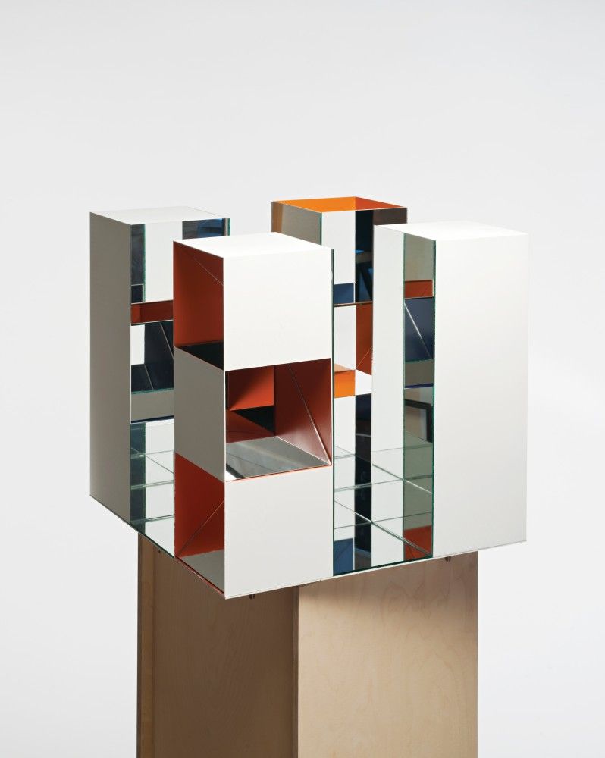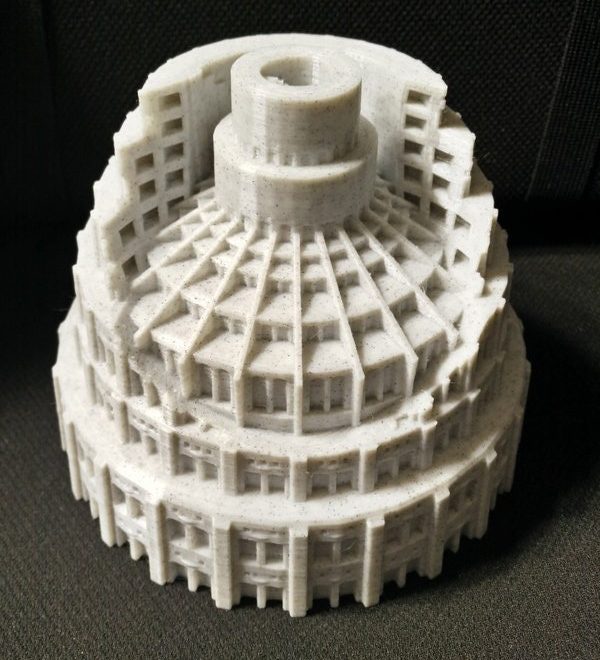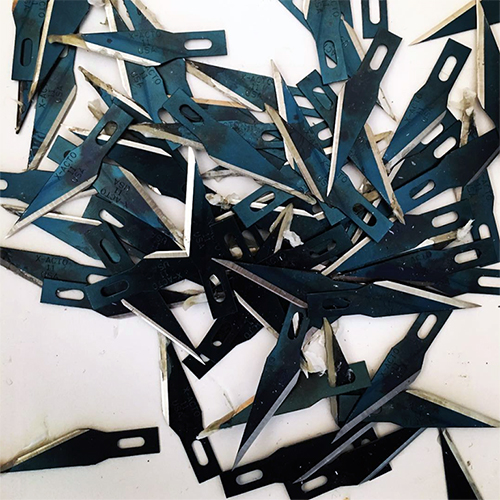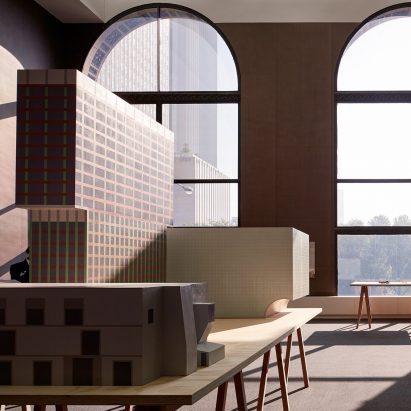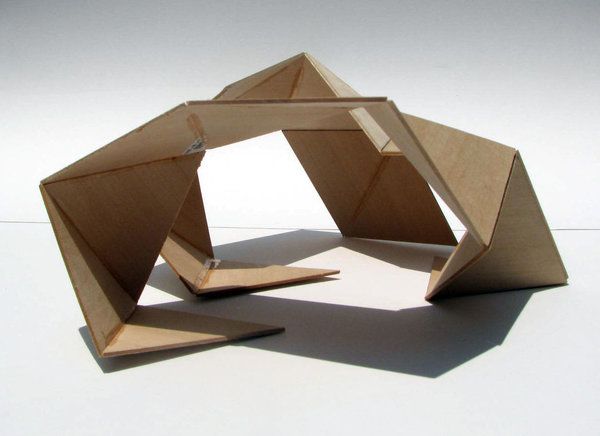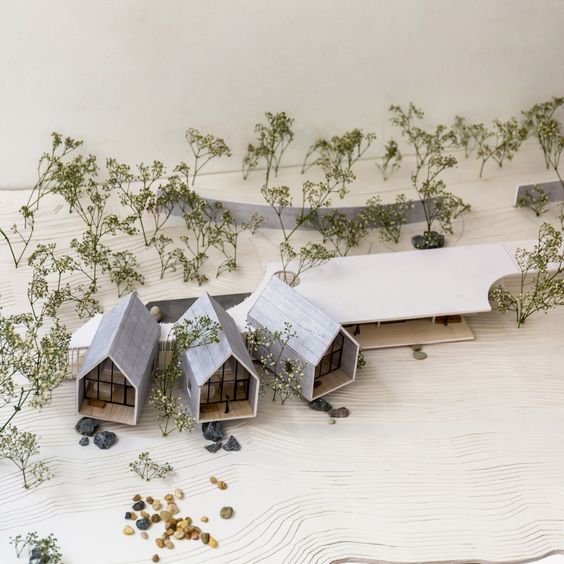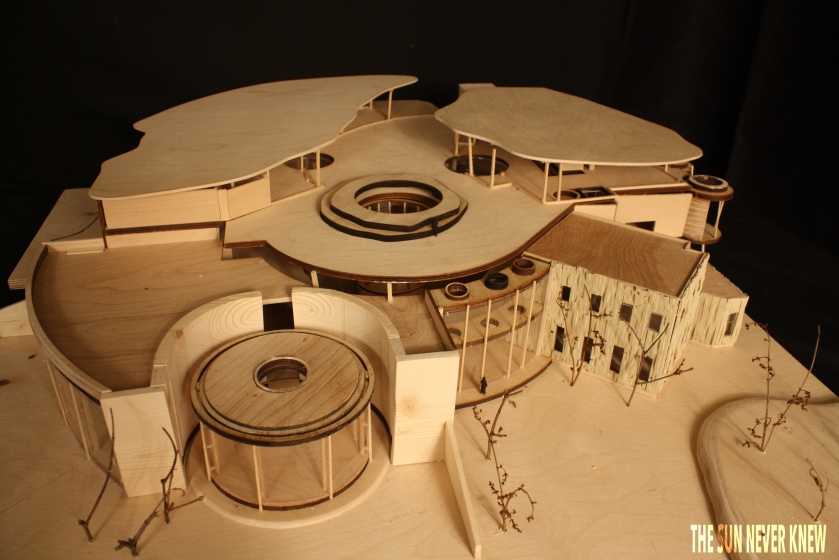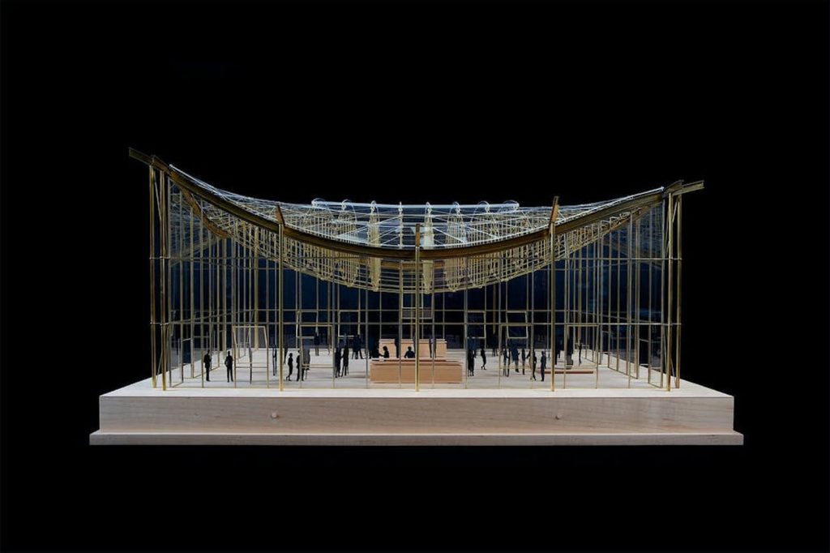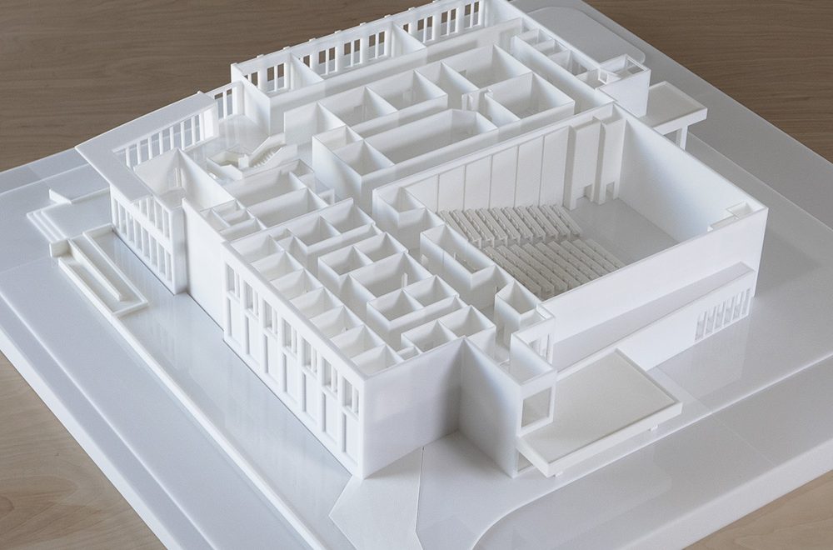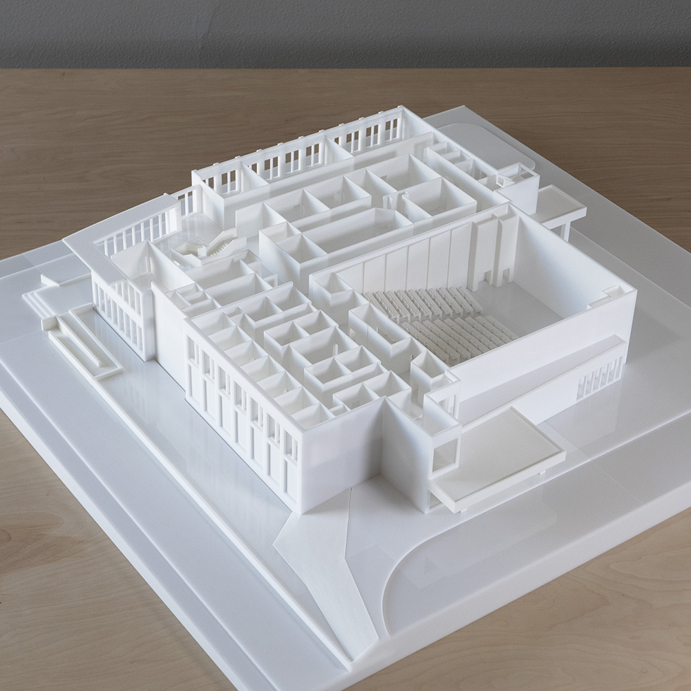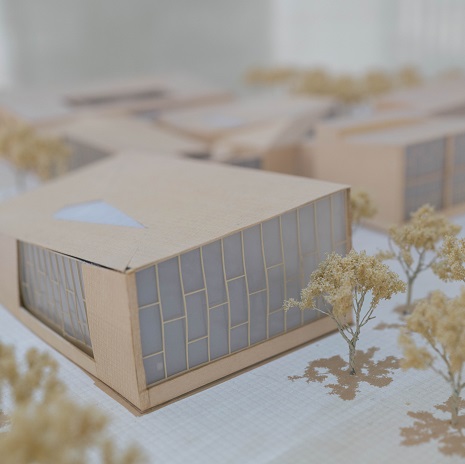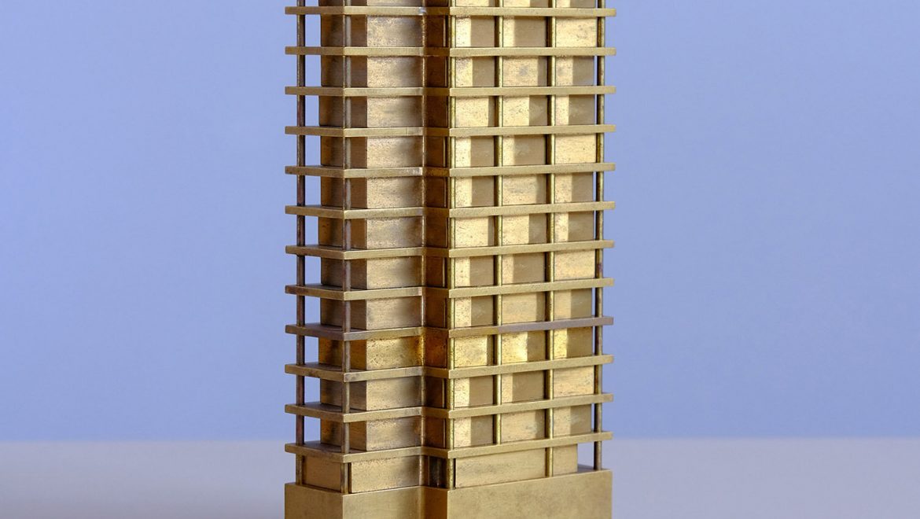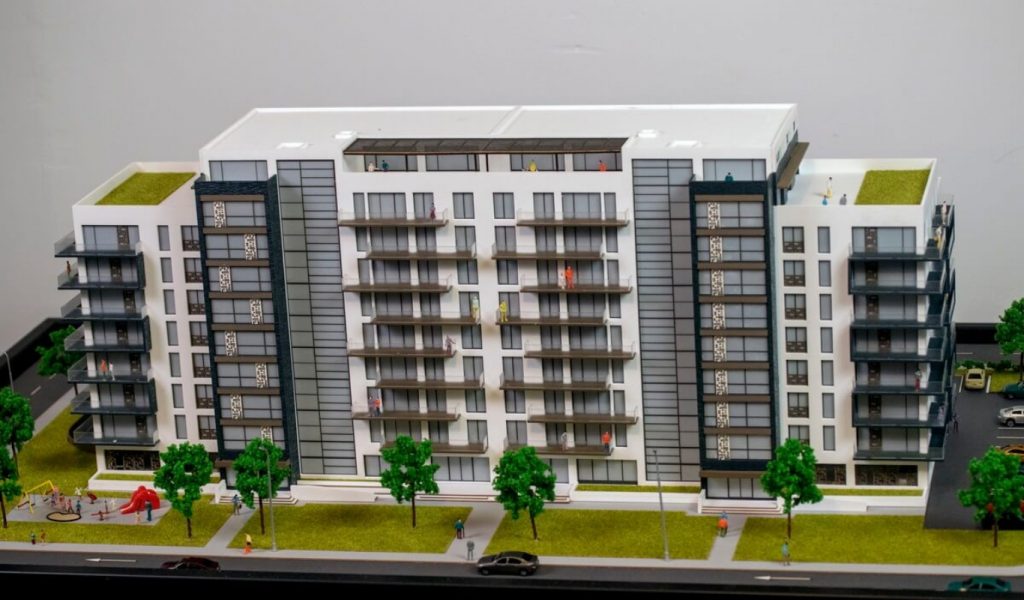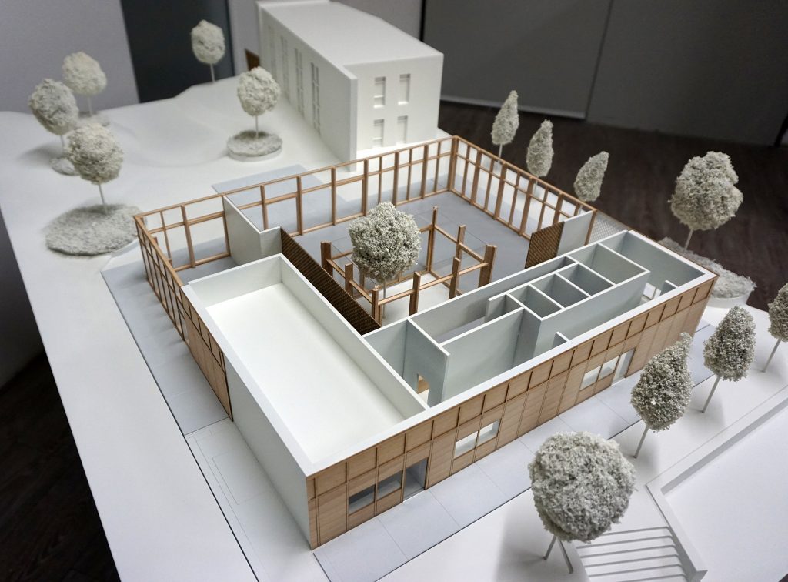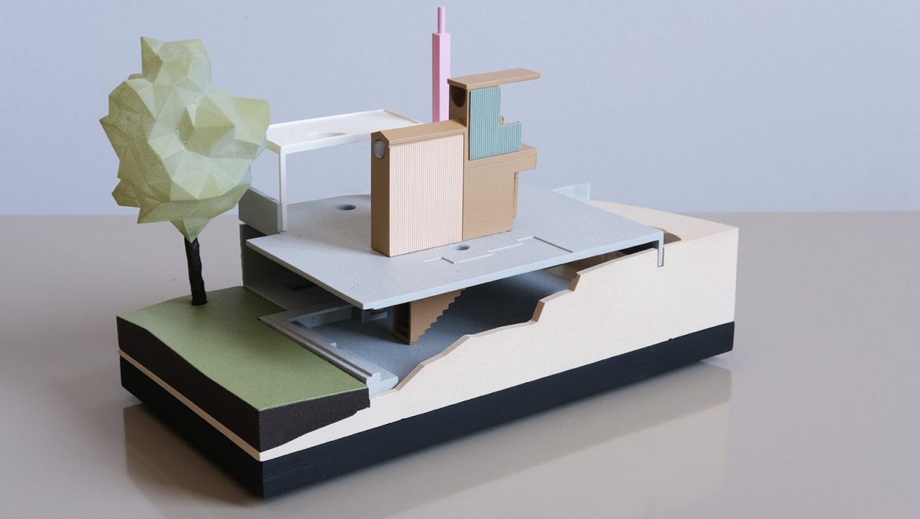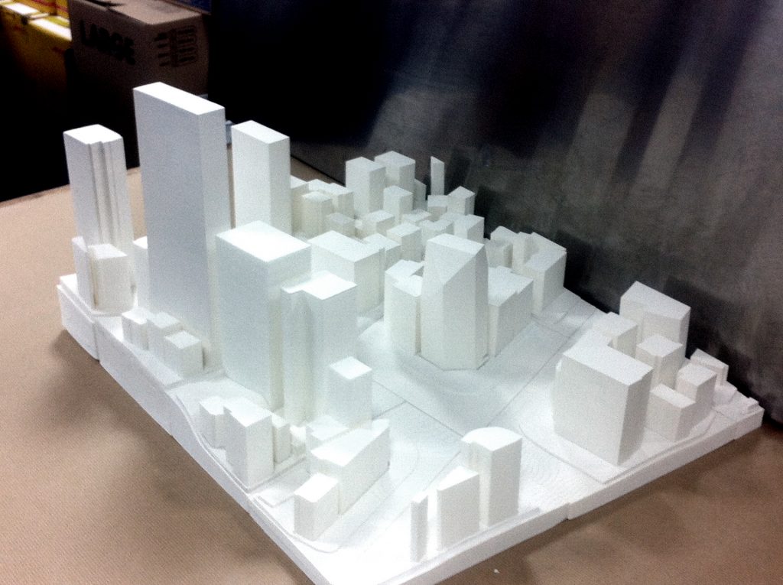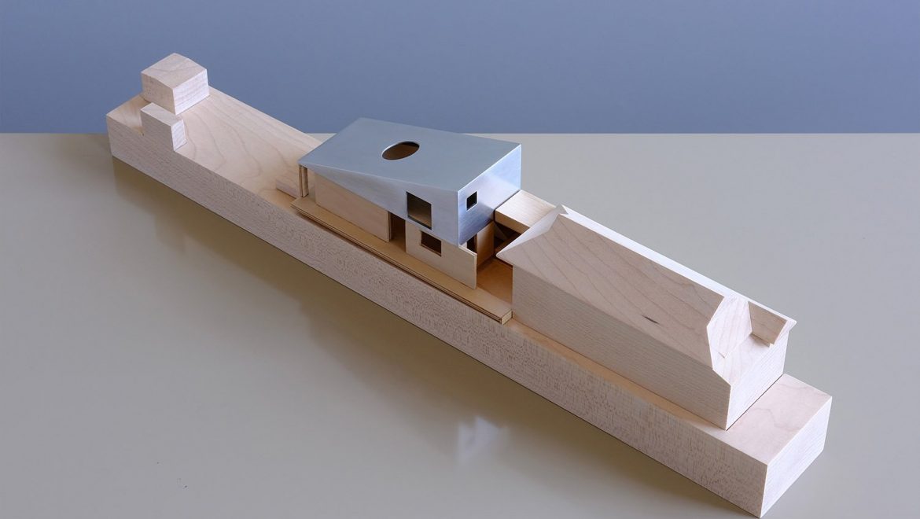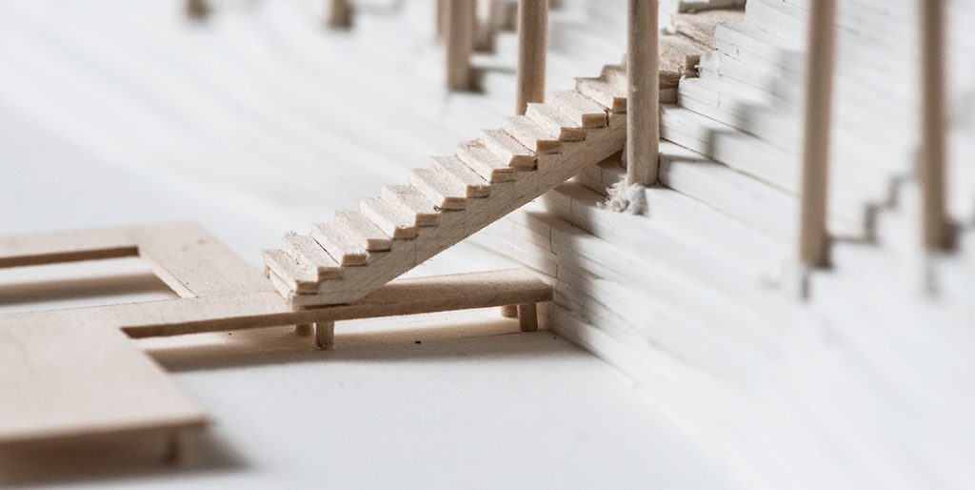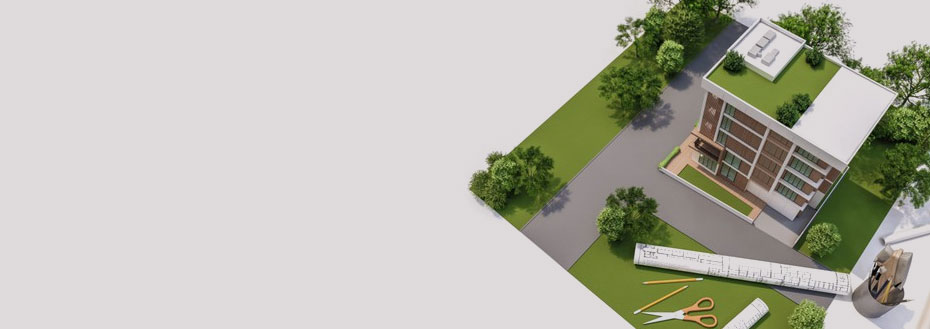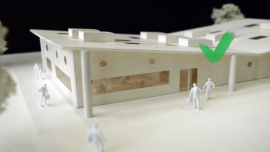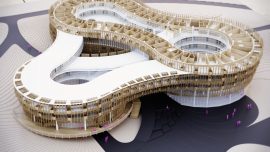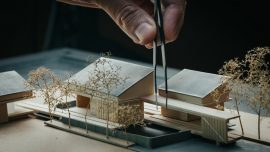The Architectural Model as a Key Part of the Design Process
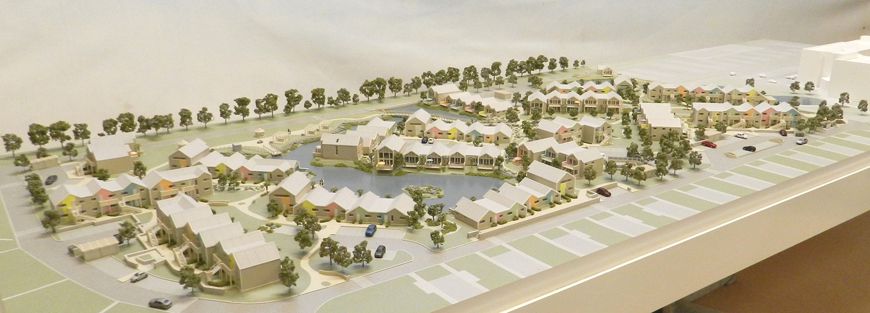
The architectural model plays a crucial role in the design process, serving as a tangible representation of the architect’s vision and helping to communicate design ideas more effectively. Here are some ways in which architectural models are a key part of the design process:
- Conceptual exploration: In the early stages of the design process, architects often create concept models to help explore and develop their ideas. These models can be simple, abstract representations that facilitate the understanding of spatial relationships, massing, and basic form. This can help architects identify potential issues, generate new ideas, and refine their design.
- Design development: As the project progresses, architects may create more detailed models to study specific design elements, materials, and construction methods. These models enable architects to experiment with different design alternatives, test solutions, and refine their design to ensure it meets the project’s requirements and objectives.
- Communication and collaboration: Architectural models are an excellent tool for communicating design ideas to clients, stakeholders, and other members of the design team. Physical models offer a three-dimensional representation that can be more easily understood than drawings or computer renderings, helping to facilitate discussions and decision-making throughout the design process.
- Presentation and marketing: Architectural models are often used to present design proposals to clients, investors, or the public, showcasing the project’s aesthetics, scale, and context. High-quality, detailed models can create a strong visual impression, helping to generate interest and support for the project.
- Performance analysis and simulation: Some architectural models, particularly those created using digital tools, can be used to analyze and simulate the performance of a design. This can include aspects such as daylighting, energy efficiency, and structural integrity. By testing the design’s performance, architects can identify potential issues and optimize the design to meet its sustainability, structural, and functional goals.
- Educational tool: In architectural education, model making is often used as a teaching tool to help students understand design principles, construction methods, and material properties. By creating models, students can develop their spatial awareness, problem-solving skills, and creativity.
In summary, architectural models are an essential part of the design process, serving as a valuable tool for exploration, development, communication, and analysis. By creating physical or digital models, architects can more effectively visualize, test, and refine their designs, ultimately leading to better and more successful projects.

