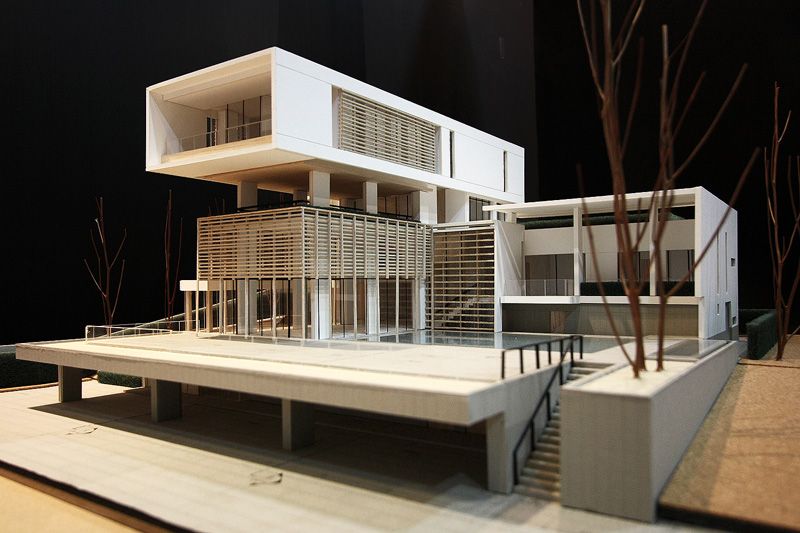
Physical Models in Architecture: Types and Benefits
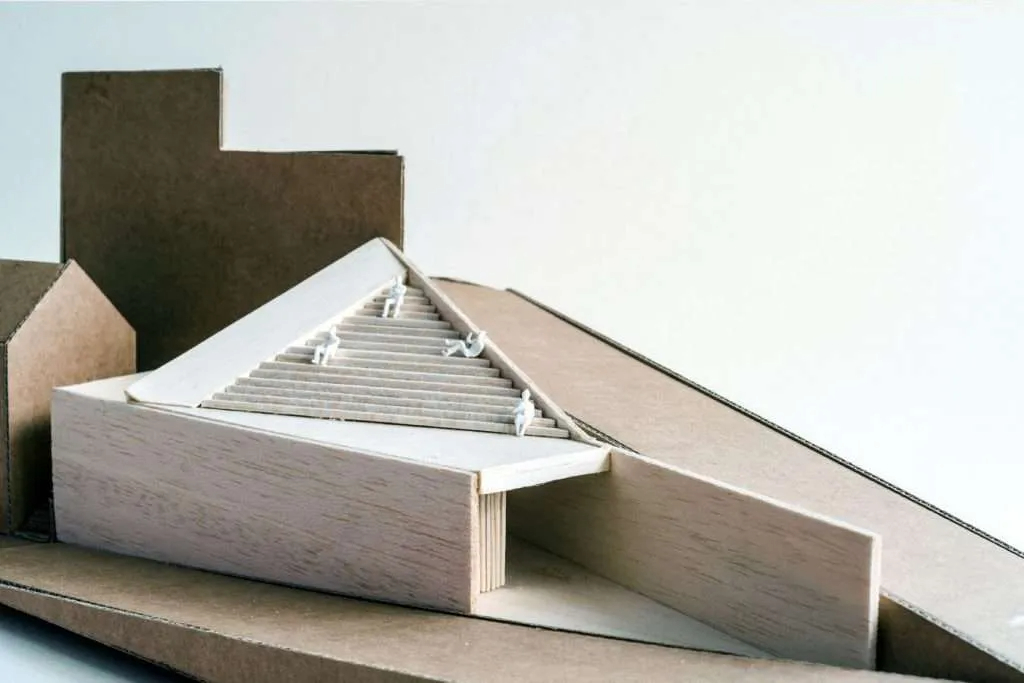
Physical models in architecture are tangible, three-dimensional representations of buildings, structures, or environments that help architects, designers, clients, and stakeholders visualize and understand the design concept. There are several types of physical models, each serving a different purpose within the architectural design process.
Types of Physical Models:
Massing Models: These models focus on the overall form, scale, and volume of a design, allowing architects to study the building’s relationship with its surrounding context. Massing models are often simple and abstract, made from materials like foam or cardboard.
Sketch Models: These quick and rough models are used during the early stages of design development to test and explore various design ideas. Sketch models can be made from a variety of materials, such as paper, foam, or wood, and are often created and modified throughout the design process.
Design Development Models: These models are used to refine and develop the design concept, showcasing the project’s structural, spatial, and material qualities. Design development models may include more detail than massing or sketch models, but are not as polished as presentation models.
Presentation Models: These highly detailed and finished models showcase the final design, incorporating accurate representations of materials, colors, and textures. Presentation models are often used in client meetings, design reviews, and exhibitions to communicate the design intent and generate interest in the project.
Structural Models: These models focus on the structural components of a building, such as columns, beams, and load-bearing walls, allowing architects and engineers to study the structural system and identify potential issues or improvements.
Interior Models: These models represent the interior spaces of a building, including room layouts, furniture arrangements, and material selections. Interior models help architects and designers visualize and communicate their interior design concepts.
Landscape and Site Models: These models showcase the interaction between the built environment and its surrounding landscape, including elements such as topography, vegetation, and site features.
Benefits of Physical Models:
Visualization: Physical models provide a tangible, three-dimensional representation of a design, allowing architects, clients, and stakeholders to better visualize and understand the project.
Design Exploration: Models enable architects to explore various design ideas, test different materials and construction techniques, and identify potential issues or improvements.
Communication: Models are a powerful communication tool, helping to convey the design intent and generate interest in the project among clients, investors, and the general public.
Collaboration: Physical models facilitate collaboration among architects, designers, engineers, and other project team members, providing a shared reference point for discussions and design decisions.
Decision-Making: Models help clients and stakeholders make informed decisions about the design, as they can see and experience the project in a tangible form.
Education and Training: Physical models are valuable tools for architectural education and training, helping students and emerging professionals develop their design skills and spatial understanding.
In summary, physical models in architecture play a crucial role in the design process, providing a tangible means of visualization, exploration, communication, and decision-making. These models can take various forms, from simple massing models to highly detailed presentation models, depending on the project’s stage and objectives.
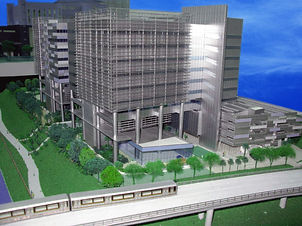

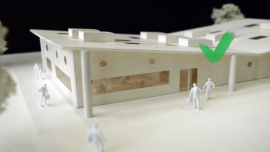
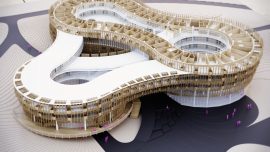
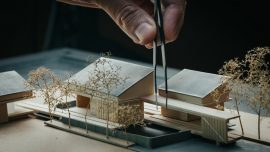
0 تعليقات
اكتب تعليق