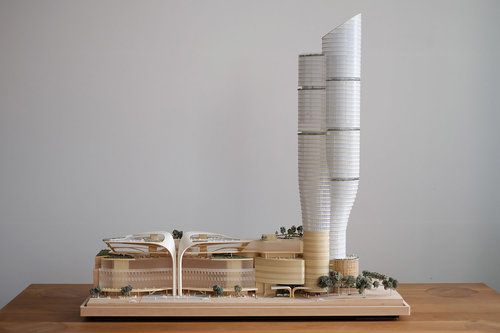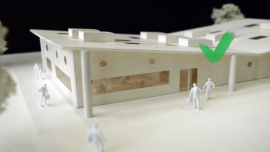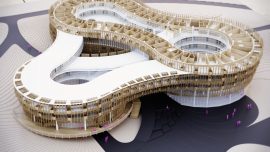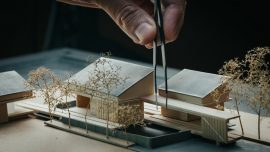
Residential Architectural Model Making
Residential architectural model making is the process of creating physical models of residential buildings or developments. These models are used to communicate the design intent and to help clients and stakeholders visualize the proposed building or development.
The process of creating a residential architectural model typically involves the following steps:
- Design Development – The first step in creating a residential architectural model is to develop the design for the building or development. This can be done using computer-aided design (CAD) software or through hand-drawn sketches and drawings.
- Material Selection – The materials for the model are selected based on the desired level of detail, durability, and cost. Common materials used in residential architectural models include foam board, balsa wood, acrylic, and 3D printing materials.
- Scale Selection – The appropriate scale for the model is selected based on the size and complexity of the project. This could be any of the scales mentioned earlier such as 1:100, 1:50 or 1:20.
- Model Creation – The model is created by cutting, gluing, and assembling the selected materials according to the design plans. Depending on the complexity of the design, the model may be created in several parts and then assembled to form the final product.
- Finishing Touches – Once the model is complete, finishing touches such as painting, landscaping, and lighting can be added to enhance its appearance and realism.
Residential architectural models can be used for a variety of purposes such as marketing and advertising, client presentations, and design reviews. They are an effective way to showcase the design intent and to help clients and stakeholders understand the proposed building or development.




0 تعليقات
اكتب تعليق