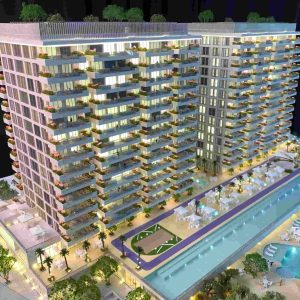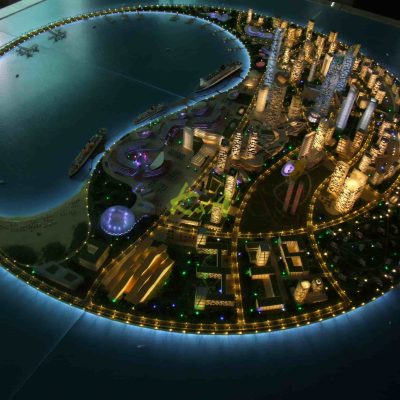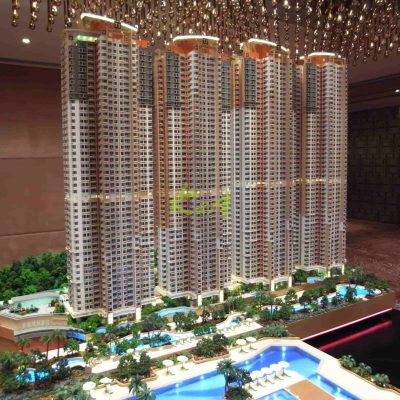نماذج المباني السكنية
Residential building models play a vital role in residential sales, in order to support consumers’ decision-making. The production of residential building models needs to pay attention to the following aspects.
1. The proportion and size of the residential building model should be strictly consistent with the design drawings to ensure that the model accurately displays the environment and roads of the residential area and the details of the building. The model should accurately display the appearance, structure, color of the building, and the surrounding greenery, landscape, lighting, etc. These details will affect the decision-making of home buyers.
2. Considering the sales needs of the house, the model needs to be durable and easy to maintain, and choose appropriate processes and materials. Ensure that long-term display and use do not affect the quality of the model. For some residential models, it is also necessary to be easy to disassemble, because some real estate developers will move the residential building model to another place for display to promote residential sales.
3. The biggest difference from other building models is that home buyers will pay attention to the supporting facilities marked on the sand table model, such as schools, hospitals, commercial centers, supermarkets, transportation hubs, etc. If they can see the surrounding public facilities, the convenience of transportation will get better and better, which will undoubtedly be better for the sales of the house. These are all issues that need to be considered more when making residential building models.

اتبع هذه الخطوات للتعاون في نماذج خطتك الرئيسية
للبدء، تتطلب K&A Models المعلومات التالية لتقديم عرض أسعار:
- حدود النموذج، والأبعاد، والمقياس.
- الرسومات التصميمية النهائية بصيغة PDF أو JPG أو CAD.
- العروض التوضيحية للرجوع إليها (إذا كانت متوفرة).
- تفاصيل التسليم والتركيب.
- تاريخ الانتهاء المتوقع.
بمجرد أن نتلقى هذه المعلومات، سنقوم بإعداد رسم تخطيطي للنموذج المصغر وتقديم عرض أسعار خلال 48 ساعة.
بعد تأكيد السعر، يرجى إعادة إرسال أحدث مستندات التصميم. وهذا يضمن أن صناع النماذج لدينا يتوافقون مع أحدث مواصفات التصميم الخاصة بك:
- تم تحديث الخطة الرئيسية مع الأبعاد والنطاق.
- واجهات المباني والخطط والأقسام في CAD.
- ملفات ثلاثية الأبعاد (Rhino، Sketchup، 3D Max، AutoCAD) إذا كانت متاحة.
- عينات المواد وأكواد الألوان (Panton، RAL).
- رسومات المناظر الطبيعية ونماذج ثلاثية الأبعاد.
- العروض والألوان.
نحن نحافظ على التواصل الوثيق لضمان أن النموذج يعكس هدف التصميم الخاص بك بدقة.
تنتج K&A Models جزءًا من النموذج لتأكيد تفاصيل الهيكل ومطابقة الألوان والملمس وتأثيرات الإضاءة المتوافقة مع فلسفة التصميم الخاصة بك.
طوال مرحلة الإنتاج، نقدم صورًا منتظمة لتقدم النموذج. تتيح لك هذه الشفافية مراقبة حالة المشروع والوقت المتوقع لإكماله.
نحن نرحب بالزيارات الميدانية عند الطلب، مما يوفر لك الفرصة للتفتيش وتقديم ردود الفعل المباشرة على النموذج.
بعد موافقتك، سيتم تعبئة النموذج بشكل آمن وإرساله إلى العنوان المحدد لك.
نحن ننسق معك بشأن وضع النموذج وتوجيهه وتثبيته واختباره في الموقع للتأكد من أنه يلبي توقعاتك.
بالنسبة للنقل الدولي أو العروض المتعددة، تقدم K&A Models حقائب طيران مصممة خصيصًا للنقل الآمن.
نجحت شركة K&A Models في إنجاز أكثر من 10000 مشروع نموذجي معماري بنجاح، وهي تحظى بثقة شركات الهندسة المعمارية المشهورة ومطوري العقارات والحكومات في جميع أنحاء العالم.
نحن ملتزمون بتقديم نماذج معمارية عالية الإنتاجية وعالية الجودة تعرض مفاهيم التصميم بشكل فعال للتسويق والمبيعات والعروض التقديمية.

Residential Model of Nanhai Pearl Artificial Island
Scale:1 : 2000 | Production Time: 1 months
K&A Models’ Residential Model of Nanhai Pearl Artificial Island captures the grandeur of this large-scale coastal development. Created at a 1:2000 scale, the model showcases the island’s high-end residential communities alongside its bustling marina, commercial zones, and luxury resorts. Each element of the island has been carefully crafted to reflect the modern architecture and urban design principles that make this artificial island a prime destination for investors and residents alike.
The model features intricate detailing, such as the inclusion of yacht berths and water-based activities, giving potential buyers a sense of the lifestyle on offer. This detailed miniature island was completed in just 60 days, showcasing K&A Models’ ability to deliver highly detailed projects on tight deadlines.

نموذج سكني لمدينة تشيونغ كونغ تاي واي مينغ
Scale:1 : 100 | Production Time: 45 days
K&A Models meticulously crafted the Residential Model of Cheung Kong Tai Wai Ming City at a 1:100 scale, providing a comprehensive view of this high-end residential complex. The model reflects the project’s emphasis on modern living, featuring sleek high-rise towers with expansive views, communal spaces, and well-designed public amenities. The development is surrounded by landscaped parks and convenient retail outlets, making it an ideal choice for families and young professionals.
With precision engineering and attention to detail, K&A Models recreated every aspect of the residential buildings, from the glass façades to the rooftop terraces. The model is also equipped with miniature lighting, enhancing its visual impact during presentations. This detailed representation helps developers engage investors and potential buyers, offering a clear perspective on the luxurious living experience Cheung Kong Tai Wai Ming City promises.
عرض المزيد
FINISHED Residential Building Models
