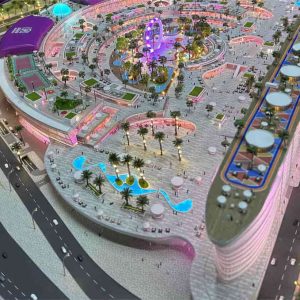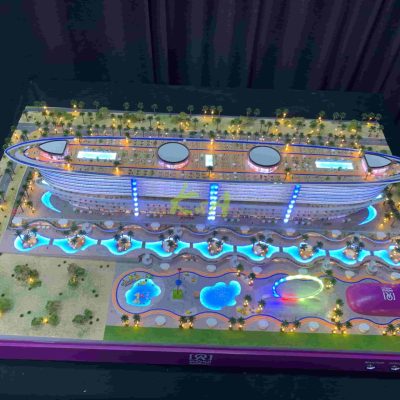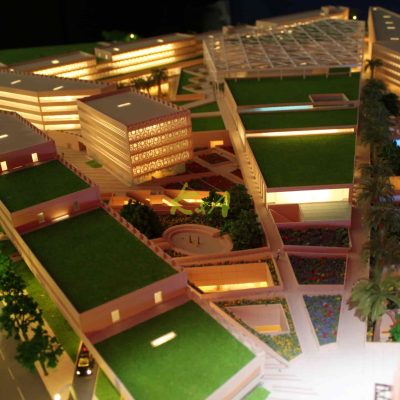نموذج مركز التسوق

اتبع هذه الخطوات للتعاون في نماذج خطتك الرئيسية
للبدء، تتطلب K&A Models المعلومات التالية لتقديم عرض أسعار:
- حدود النموذج، والأبعاد، والمقياس.
- الرسومات التصميمية النهائية بصيغة PDF أو JPG أو CAD.
- العروض التوضيحية للرجوع إليها (إذا كانت متوفرة).
- تفاصيل التسليم والتركيب.
- تاريخ الانتهاء المتوقع.
بمجرد أن نتلقى هذه المعلومات، سنقوم بإعداد رسم تخطيطي للنموذج المصغر وتقديم عرض أسعار خلال 48 ساعة.
بعد تأكيد السعر، يرجى إعادة إرسال أحدث مستندات التصميم. وهذا يضمن أن صناع النماذج لدينا يتوافقون مع أحدث مواصفات التصميم الخاصة بك:
- تم تحديث الخطة الرئيسية مع الأبعاد والنطاق.
- واجهات المباني والخطط والأقسام في CAD.
- ملفات ثلاثية الأبعاد (Rhino، Sketchup، 3D Max، AutoCAD) إذا كانت متاحة.
- عينات المواد وأكواد الألوان (Panton، RAL).
- رسومات المناظر الطبيعية ونماذج ثلاثية الأبعاد.
- العروض والألوان.
نحن نحافظ على التواصل الوثيق لضمان أن النموذج يعكس هدف التصميم الخاص بك بدقة.
تنتج K&A Models جزءًا من النموذج لتأكيد تفاصيل الهيكل ومطابقة الألوان والملمس وتأثيرات الإضاءة المتوافقة مع فلسفة التصميم الخاصة بك.
طوال مرحلة الإنتاج، نقدم صورًا منتظمة لتقدم النموذج. تتيح لك هذه الشفافية مراقبة حالة المشروع والوقت المتوقع لإكماله.
نحن نرحب بالزيارات الميدانية عند الطلب، مما يوفر لك الفرصة للتفتيش وتقديم ردود الفعل المباشرة على النموذج.
بعد موافقتك، سيتم تعبئة النموذج بشكل آمن وإرساله إلى العنوان المحدد لك.
نحن ننسق معك بشأن وضع النموذج وتوجيهه وتثبيته واختباره في الموقع للتأكد من أنه يلبي توقعاتك.
بالنسبة للنقل الدولي أو العروض المتعددة، تقدم K&A Models حقائب طيران مصممة خصيصًا للنقل الآمن.
نجحت شركة K&A Models في إنجاز أكثر من 10000 مشروع نموذجي معماري بنجاح، وهي تحظى بثقة شركات الهندسة المعمارية المشهورة ومطوري العقارات والحكومات في جميع أنحاء العالم.
نحن ملتزمون بتقديم نماذج معمارية عالية الإنتاجية وعالية الجودة تعرض مفاهيم التصميم بشكل فعال للتسويق والمبيعات والعروض التقديمية.

Shopping Mall Model of Al Othaim shopping center in Saudi Arabia
Scale:1 : 100 | Production Time: 1 months
The Al Othaim Shopping Center Model, created by K&A Models, features a striking boat-shaped design. This large-scale model highlights the innovative blend of modern aesthetics and traditional maritime culture.
K&A Models expertly recreated the boat’s complex curvature using advanced CNC machining and 3D printing techniques. LED lighting adds a dynamic visual effect, showcasing the model’s smooth lines and creating a stunning night view.
The model also reveals detailed interior spaces, including retail areas and transportation hubs, giving viewers a comprehensive look at the shopping center’s layout and functionality.

Shopping Mall Model of CMA
Scale:1 : 1000 | Size: 26000mm x 26000mm | Production Time: 6 months
The CMA Shopping Mall Model by K&A Models emphasizes a low-rise, eco-friendly design, seamlessly integrating greenery into the architecture. The lush landscapes and rooftop gardens soften the building’s lines, blending it with the natural surroundings.
This model highlights sustainability, featuring green spaces and open, airy interiors. The detailed representation of natural lighting and plant-filled areas creates a peaceful shopping environment, reflecting the harmonious balance between urban architecture and nature.
