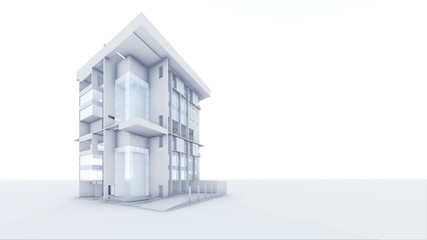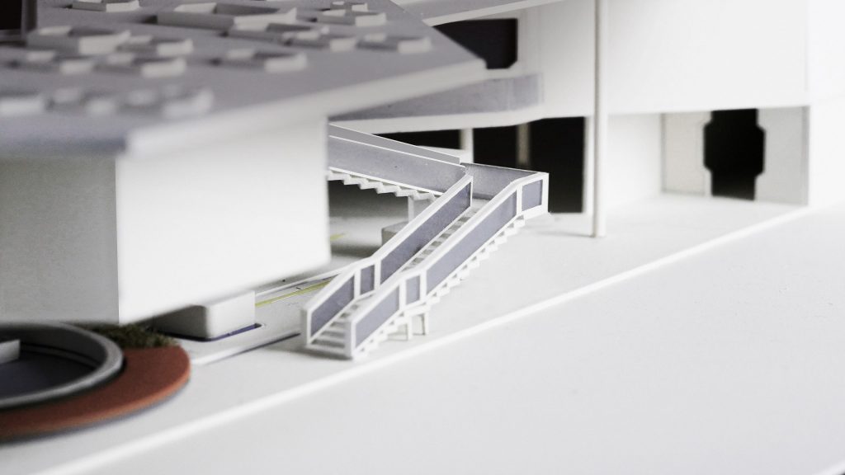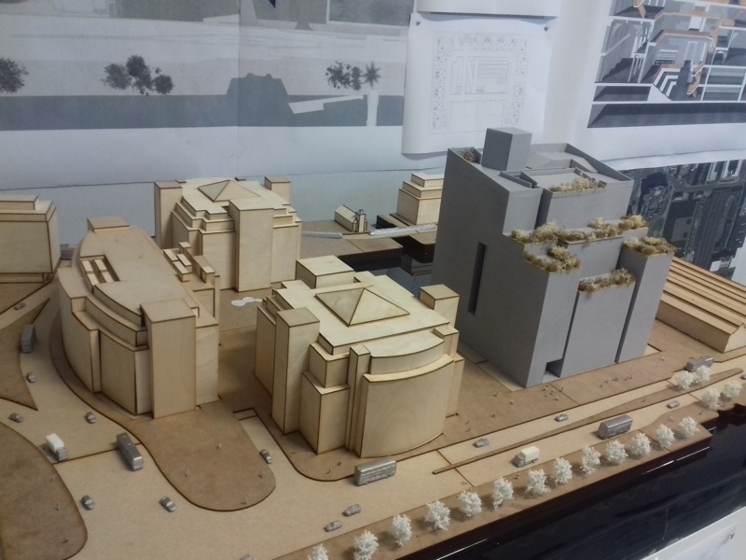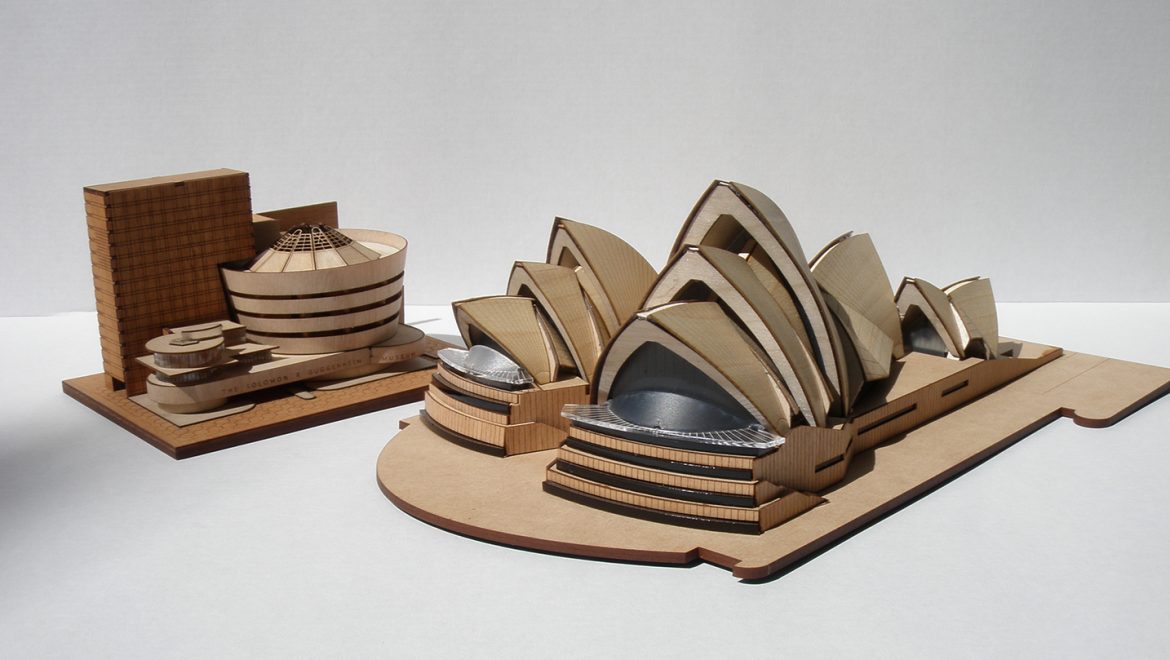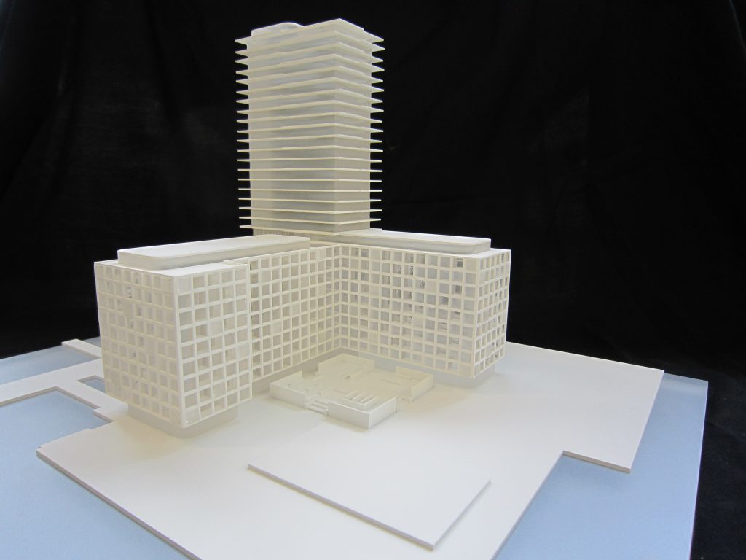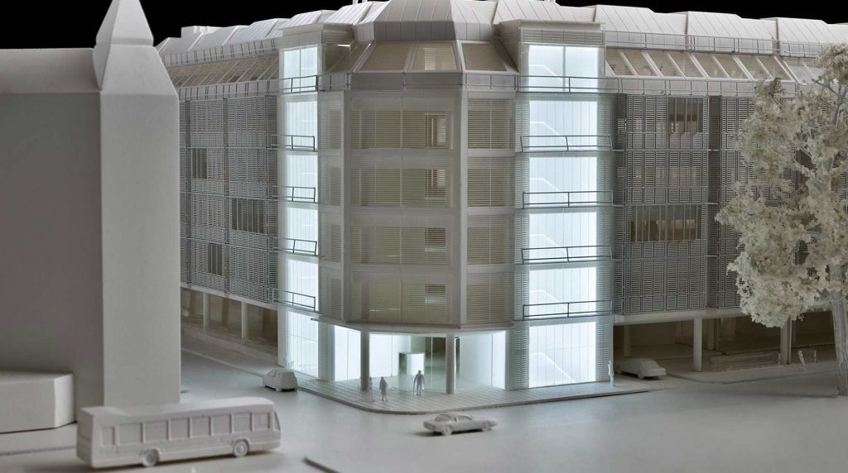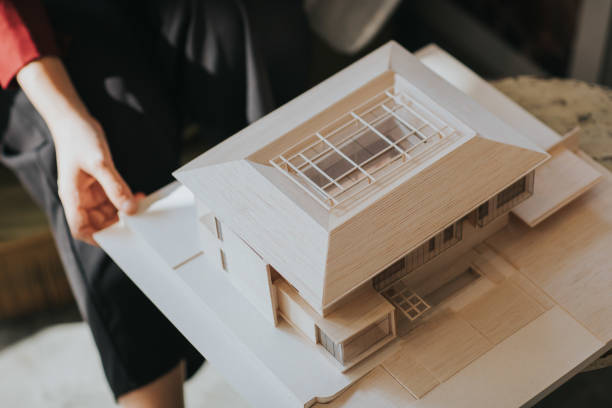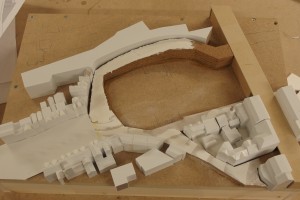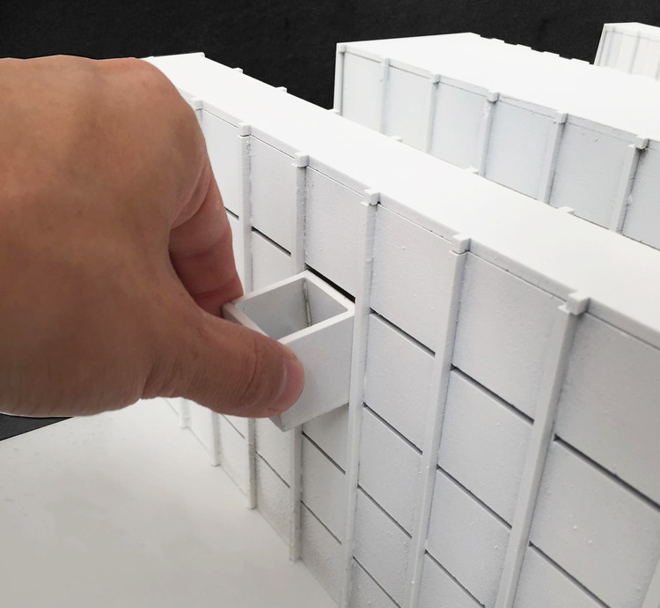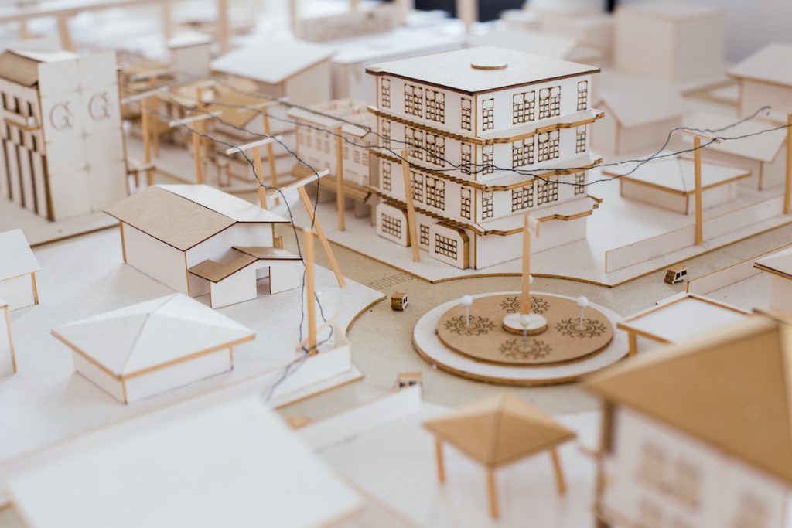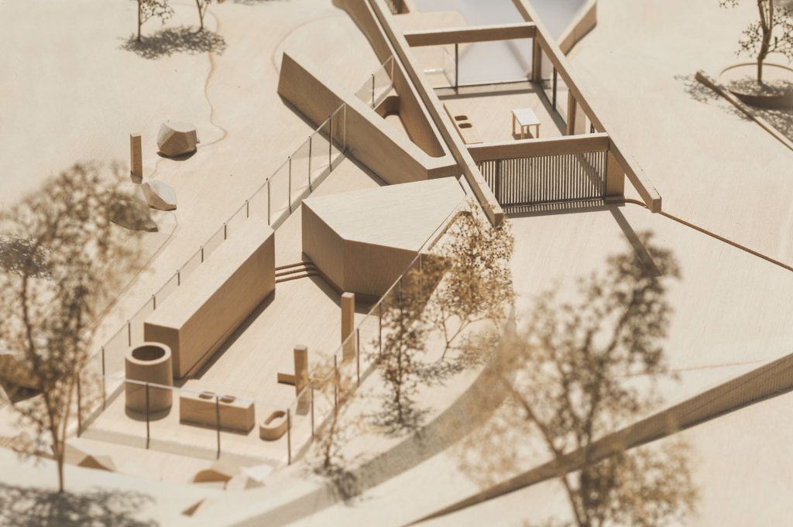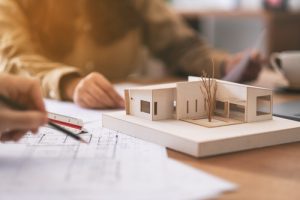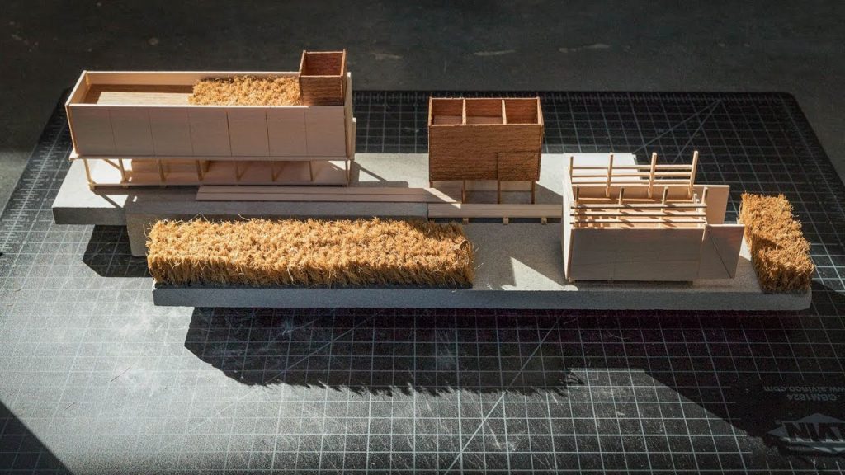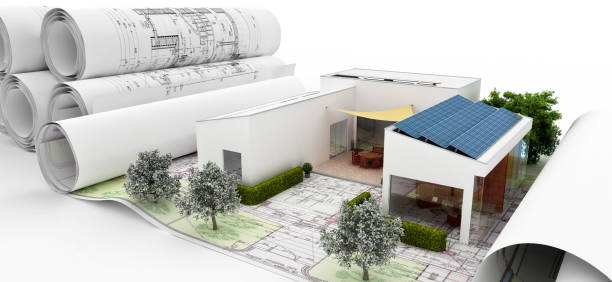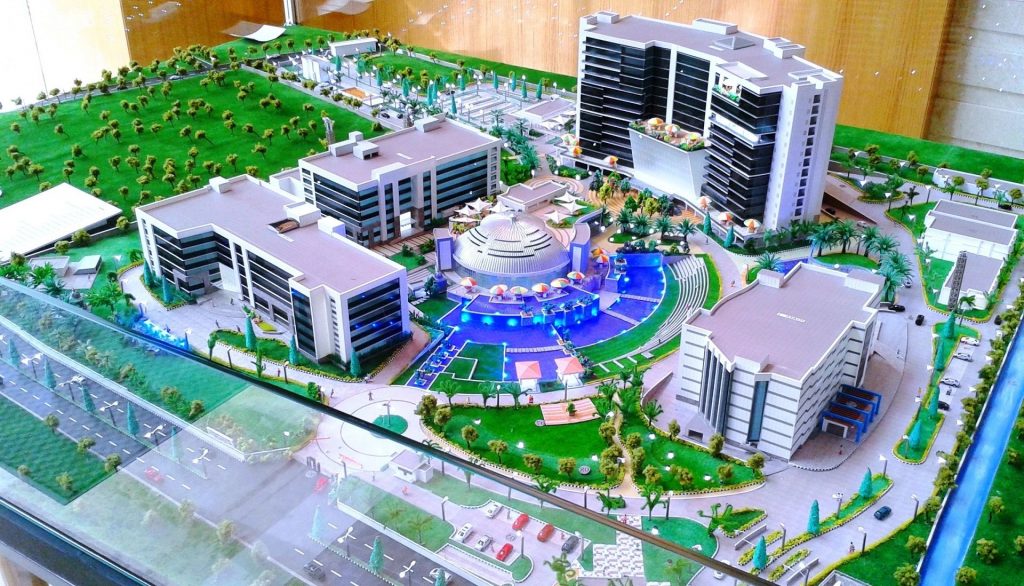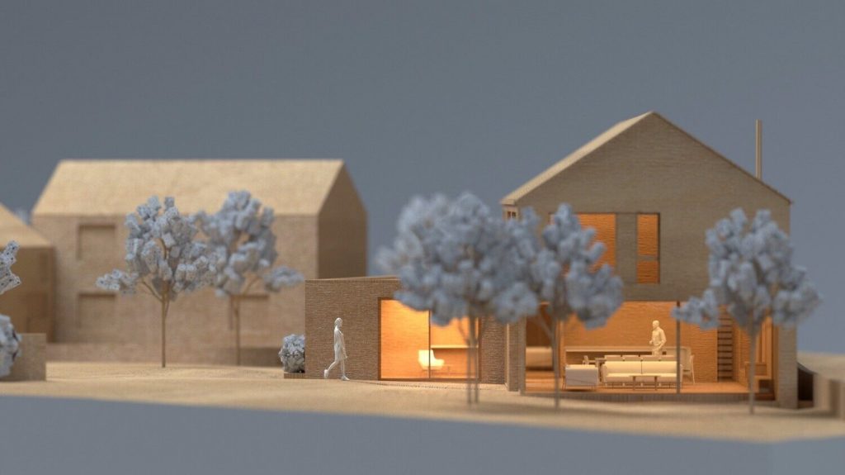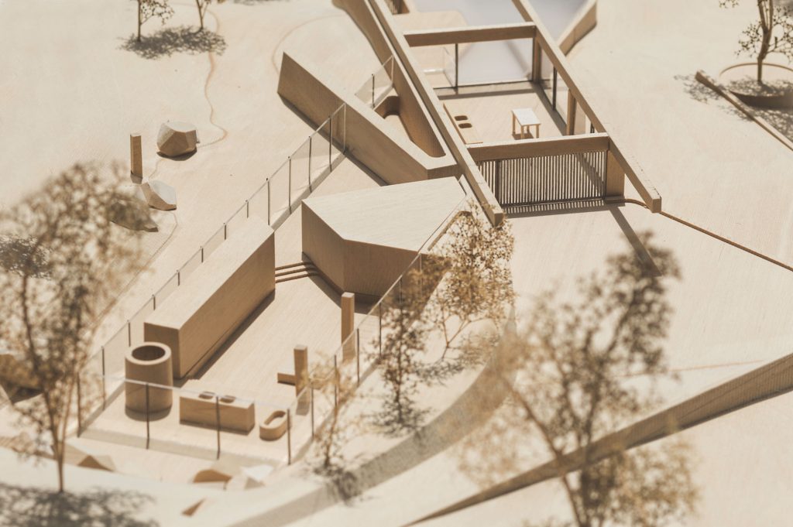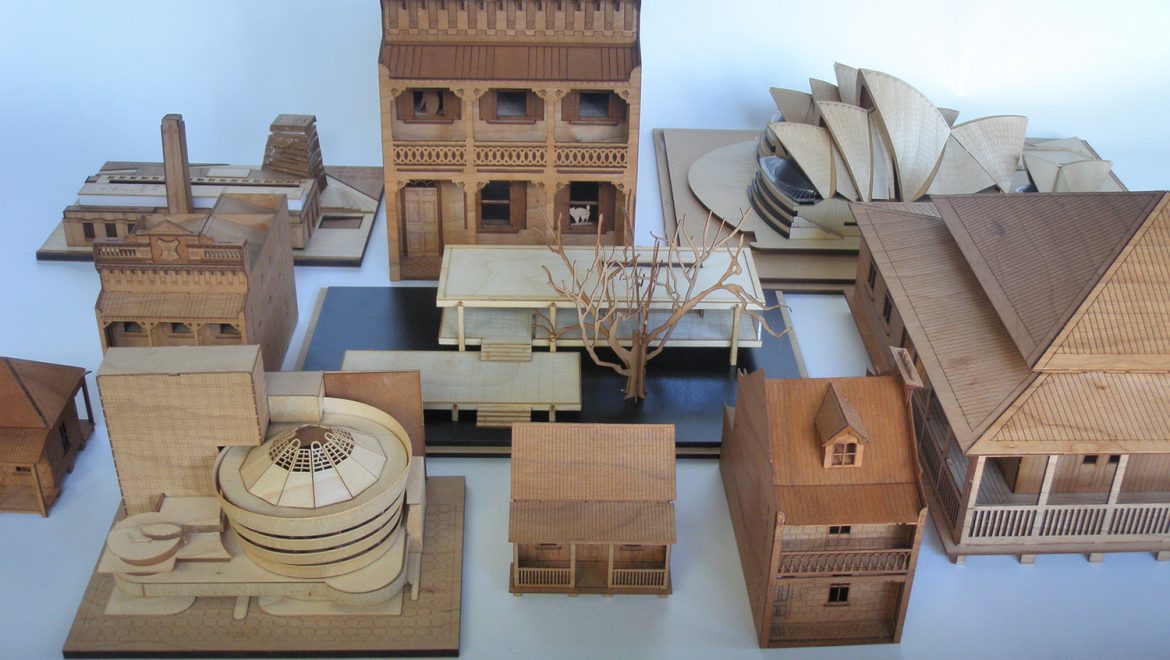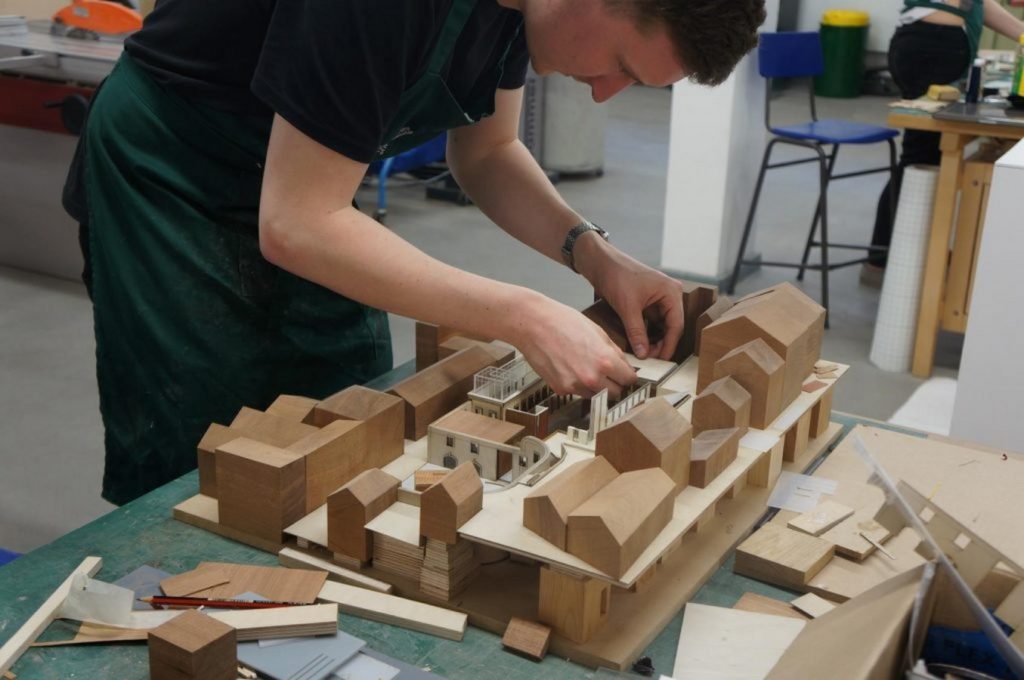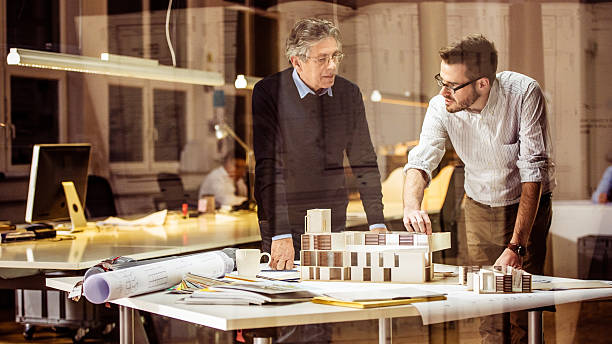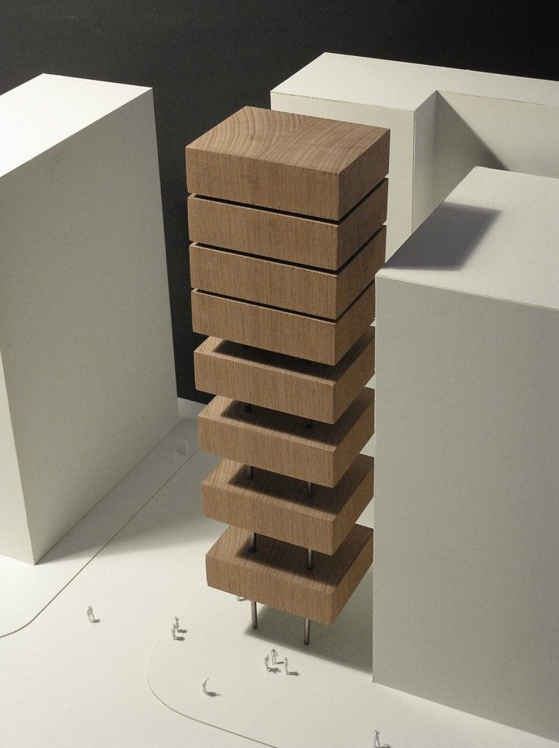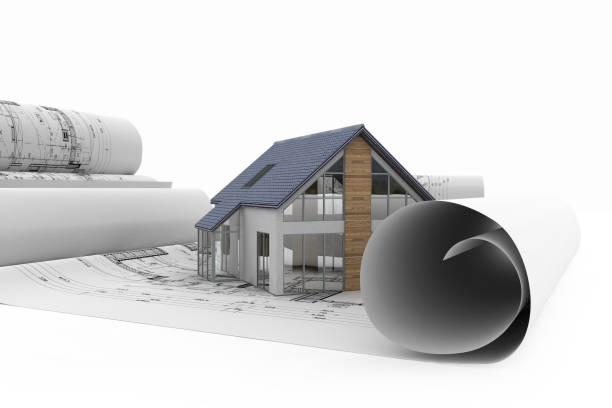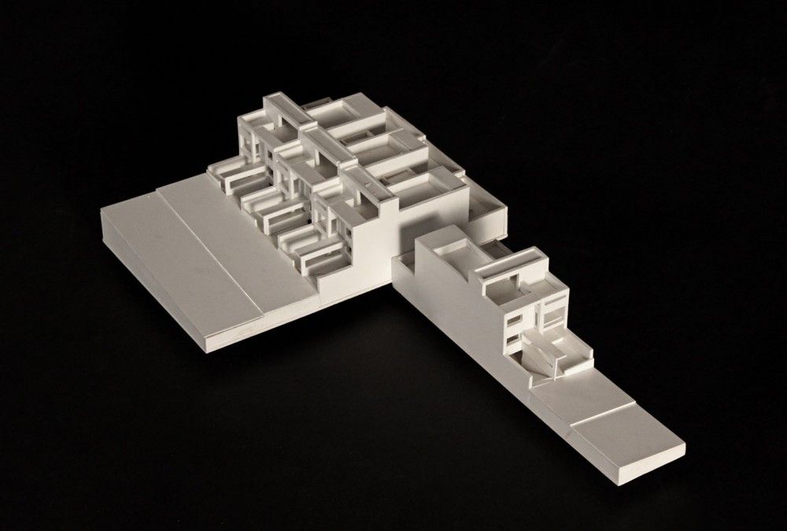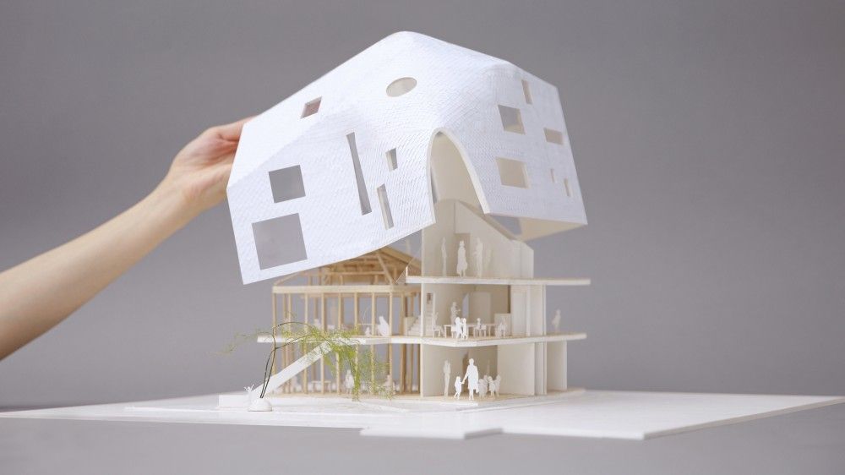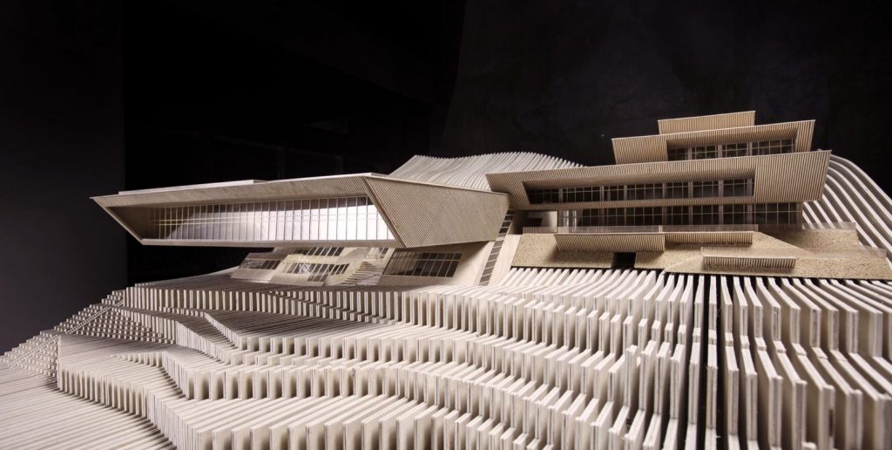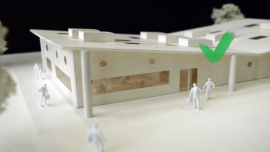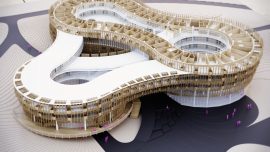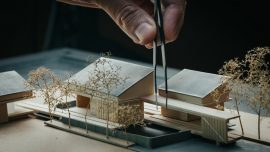Guide to Model Making
Model making is an essential skill for various professions, including architects, designers, and engineers. Creating accurate and visually appealing models can help communicate ideas and showcase designs more effectively. Here’s a guide to help you get started with model making:
Understand the purpose of the model: Before starting, determine the purpose of your model, whether it’s for conceptual exploration, design development, or presentation. The purpose will dictate the level of detail, materials, and scale you’ll need for your model.
Choose the appropriate scale: Select a suitable scale for your model based on its purpose and the level of detail required. Common scales used in architectural models include 1:50, 1:100, and 1:200. Ensure that all elements of the model are proportionate to the chosen scale.
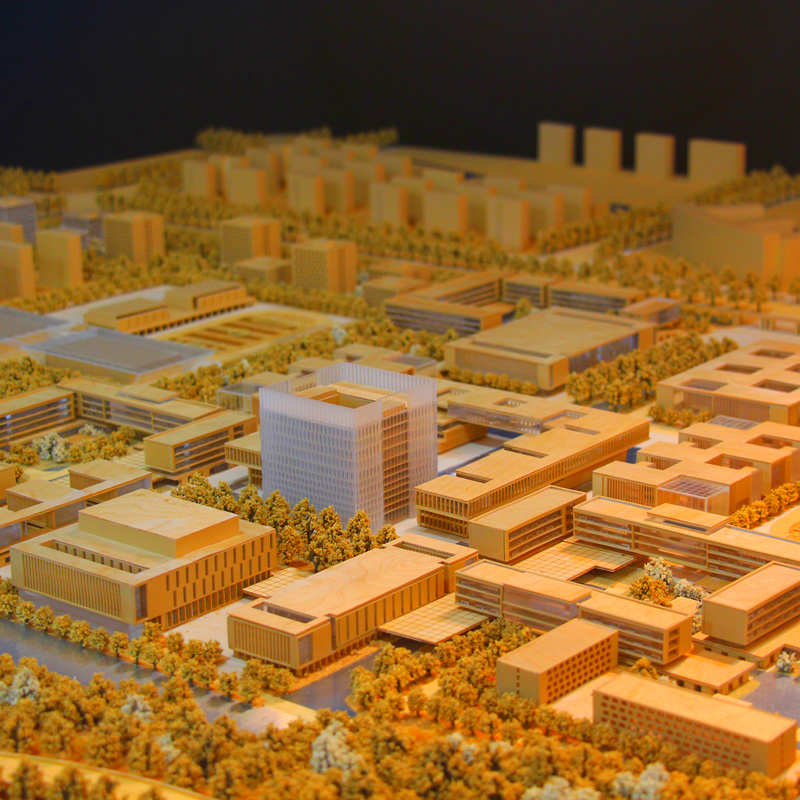
Gather necessary tools and materials: Collect the tools and materials you’ll need for your model, such as cutting mats, knives, rulers, adhesives, and materials like cardboard, foam board, wood, or plastic. The choice of materials depends on the desired look, level of detail, and project budget.
Develop a plan and create templates: Study the design drawings or digital files and create a plan for the model’s construction. Break down the model into individual components and create templates or patterns, either by hand or using computer-aided design (CAD) software.
Cut and shape materials: Using your templates, carefully cut and shape the materials to form the model’s components. Use sharp tools, such as craft knives or saws, and follow safety precautions to avoid accidents.
Assemble the model: Begin assembling the model by gluing or connecting the components together. Start with the primary structural elements and work your way towards smaller details. Use a suitable adhesive for the chosen materials and ensure proper alignment and fit during assembly.
Add details and finishes: Enhance the model’s appearance by adding details such as doors, windows, and railings. Use paint, markers, or colored materials to achieve the desired look and finish. Consider adding landscape elements like trees, grass, or water features to create a more realistic and visually appealing model.
Create a base or mount: Provide a stable and visually pleasing base for your model, using materials like wood, acrylic, or foam. The base should be sturdy and complement the overall appearance of the model.
Document and present your model: Take high-quality photographs of your completed model from various angles to showcase your work in a portfolio or presentation. When presenting your model, ensure proper lighting and positioning to highlight its features effectively.
Keep learning and improving: Continuously practice and refine your model-making skills by working on different projects, experimenting with materials and techniques, and learning from others in the industry.
By following this guide and dedicating time to hone your skills, you can become proficient in model making and create accurate, detailed, and visually engaging models that effectively communicate your ideas and designs.


