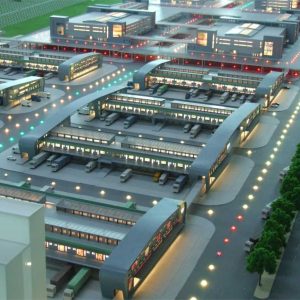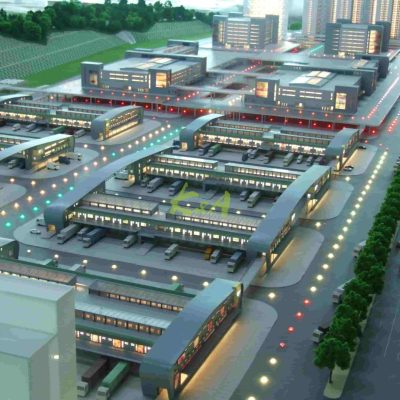Cruise and Port Terminal Model

Follow These Steps to Collaborate on Your Master Plan Models
To begin, K&A Models requires the following information to provide a quotation:
- Model boundaries, dimensions, and scale.
- Final design drawings in PDF, JPG, or CAD format.
- Renderings for reference (if available).
- Delivery and installation details.
- Expected completion date.
Once we receive this information, we will prepare a scale model diagram and offer a quotation within 48 hours.
After confirming the quotation, please resend the latest design documents. This ensures our model makers align with your latest design specifications:
- Updated master plan with dimensions and scope.
- Building elevations, plans, and sections in CAD.
- 3D files (Rhino, Sketchup, 3D Max, AutoCAD) if available.
- Material samples and color codes (Panton, RAL).
- Landscaping drawings and 3D models.
- Renderings and color schemes.
We maintain close communication to ensure the model reflects your design intent accurately.
K&A Models produces a sample portion of the model to confirm structure details, color matching, textures, and lighting effects aligned with your design philosophy.
Throughout the production phase, we provide regular progress photos of the model. This transparency allows you to monitor the project’s status and expected completion time.
We welcome on-site visits upon request, providing you the opportunity to inspect and provide direct feedback on the model.
Upon your approval, the model is securely packed and shipped to your designated address.
We coordinate with you on the model’s placement, orientation, installation, and testing on-site to ensure it meets your expectations.
For international transportation or multiple displays, K&A Models offers custom-designed flight cases for safe transport.
K&A Models has successfully completed over 10,000 architectural model projects, trusted by renowned architecture firms, real estate developers, and governments worldwide.
We are committed to delivering high-productivity, high-quality architectural models that showcase design concepts effectively for marketing, sales, and presentations.

Shenzhen Logistics Park Architectural Model
Scale:1 : 500 | Production Time: 30 days
The Shenzhen Logistics Park Architectural Model, crafted by K&A Models, is a detailed representation of a large-scale logistics park, highlighting the strategic layout and infrastructure that supports efficient cargo handling and transportation. The model showcases various functional areas, including warehouses, loading docks, and distribution centers, all organized for optimal logistical flow.
K&A Models meticulously recreated the park’s road networks, parking areas, and green spaces, ensuring the model reflects the park’s efficient design. The layout emphasizes the smooth movement of goods and vehicles, with clearly marked pathways for trucks and cargo transportation. The model also includes miniature trucks, shipping containers, and storage units to enhance the realism of the logistics operation.
This model serves as an essential tool for presentations and exhibitions, allowing stakeholders to visualize the logistical planning and infrastructure that supports the efficient operation of Shenzhen Logistics Park.
VIEW MORE
FINISHED Port Terminal Model
