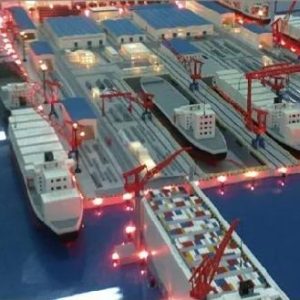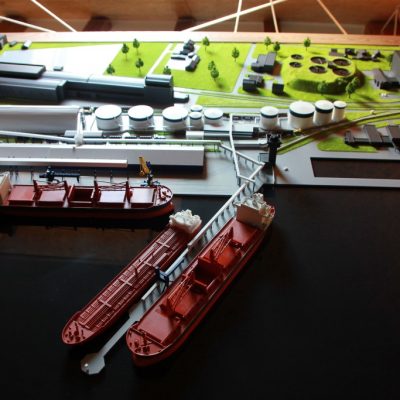Shipyard Model
A shipyard typically comprises workshops, warehouses, transfer areas, multiple slipways, and various other essential facilities crucial to its industrial operations.
Creating a shipyard model necessitates a thorough understanding of its industrial nature and design concept by the model makers.
The shipyard model encompasses all these structures, along with detailed components such as model ships, lighthouses, and dockyard accessories, meticulously replicated.
In some cases, additional elements like shipwrights at work and simulated steam emanating from pipes are incorporated into the shipyard model to authentically recreate shipbuilding activities.
Given that profitability is the primary goal of designing and constructing a shipyard, the model serves as a 3D simulation of the entire shipbuilding plant. It highlights individual production processes, making it an invaluable tool for enhancing viewer understanding and exploring new markets.
Moreover, a newly proposed shipyard can serve not only as a profitable venture but also as a recreational hub for local and international tourists. A meticulously detailed shipyard model can showcase potential amenities and attractions, supporting future regional development.
In summary, the shipyard model serves dual purposes: as a practical representation of industrial processes and as a visionary tool for promoting economic growth and tourism in the region.

Follow These Steps to Collaborate on Your Master Plan Models
Um Ihnen ein Angebot unterbreiten zu können, benötigt K&A Models zunächst die folgenden Angaben:
- Modellgrenzen, Abmessungen und Maßstab.
- Endgültige Konstruktionszeichnungen im PDF-, JPG- oder CAD-Format.
- Renderings als Referenz (sofern verfügbar).
- Liefer- und Installationsdetails.
- Voraussichtliches Fertigstellungsdatum.
Sobald wir diese Informationen erhalten haben, erstellen wir ein maßstabsgetreues Modelldiagramm und unterbreiten innerhalb von 48 Stunden ein Angebot.
Nachdem Sie das Angebot bestätigt haben, senden Sie uns bitte die neuesten Konstruktionsunterlagen erneut zu. So stellen Sie sicher, dass unsere Modellbauer Ihre neuesten Konstruktionsvorgaben einhalten:
- Aktualisierter Masterplan mit Abmessungen und Umfang.
- Gebäudeansichten, Pläne und Schnitte in CAD.
- 3D-Dateien (Rhino, Sketchup, 3D Max, AutoCAD), sofern verfügbar.
- Materialmuster und Farbcodes (Panton, RAL).
- Landschaftszeichnungen und 3D-Modelle.
- Renderings und Farbschemata.
Wir pflegen eine enge Kommunikation, um sicherzustellen, dass das Modell Ihre Designabsicht genau widerspiegelt.
K&A Models erstellt einen Beispielteil des Modells, um Strukturdetails, Farbabstimmung, Texturen und Lichteffekte entsprechend Ihrer Designphilosophie zu bestätigen.
Während der gesamten Produktionsphase stellen wir Ihnen regelmäßig Fortschrittsfotos des Modells zur Verfügung. Diese Transparenz ermöglicht es Ihnen, den Projektstatus und den voraussichtlichen Fertigstellungszeitpunkt zu überwachen.
Auf Anfrage kommen wir auch gerne vor Ort vorbei und geben Ihnen so die Möglichkeit, das Modell zu inspizieren und direktes Feedback dazu zu geben.
Nach Ihrer Freigabe wird das Modell sicher verpackt und an die von Ihnen angegebene Adresse versendet.
Wir stimmen mit Ihnen die Platzierung, Ausrichtung, Installation und Prüfung des Modells vor Ort ab, um sicherzustellen, dass es Ihren Erwartungen entspricht.
Für den internationalen Transport oder mehrere Displays bietet K&A Models maßgeschneiderte Flightcases für den sicheren Transport.
K&A Models hat über 10.000 Architekturmodellprojekte erfolgreich abgeschlossen und genießt das Vertrauen renommierter Architekturbüros, Immobilienentwickler und Regierungen weltweit.
Unser Ziel ist es, hochproduktive und qualitativ hochwertige Architekturmodelle zu liefern, die Designkonzepte für Marketing, Vertrieb und Präsentationen wirkungsvoll darstellen.

Model of Klaipėda Port Reconstruction
Scale:1 : 800 | Production Time: 2 months
K&A Models produced a detailed model for Klaipėda Port’s reconstruction, highlighting key areas such as docks, warehouses, and transport links. The model uses precision laser cutting and CNC machining to accurately replicate the port’s layout, with wood and acrylic materials representing structures and water areas.
Built for public presentations, this model gives a clear view of the port’s modernization plans. The 1:1000 scale captures the overall layout while maintaining durability for handling and exhibitions. K&A Models completed the model within a month, meeting high standards for precision and durability.
VIEW MORE
FINISHED Shipyard Model
