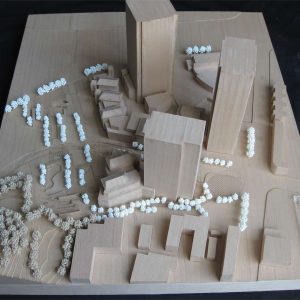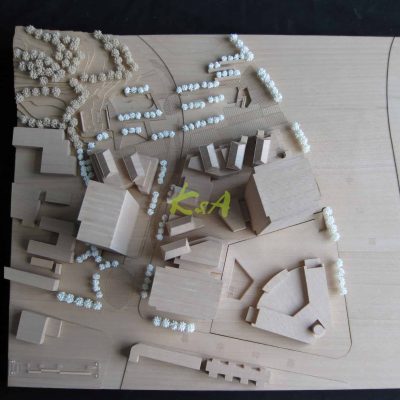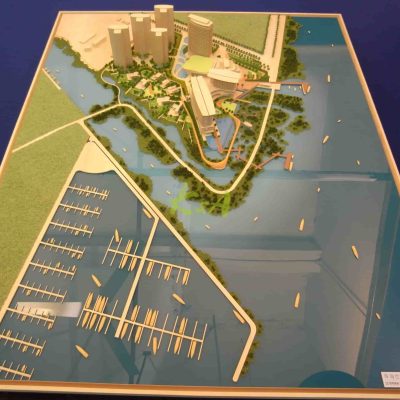Wooden Architectural Models
Wooden architectural models are often used to express historical buildings and cultural heritage. Because wooden materials can give viewers a sense of tradition and classicism.
Wood has a natural texture and texture. Wood can express details such as window frames and door frames more delicately because it is more suitable for cutting and carving.
wooden architectural model often appear in museum exhibitions to show the evolution of ancient buildings or architectural design. In design competitions, wooden models can better show the level and creativity of designers because of their traditional craftsmanship.
The disadvantage of wooden architectural model is that they cannot be stored for a long time. Wooden models have higher requirements for the storage environment, so the maintenance of wooden models is more important. Avoid direct sunlight and moisture.
At present, wooden architectural model and light wooden architectural model are used as drafts of the overall design vision in the minds of architects. In many cases, it also helps to emphasize the terrain and landforms.

Follow These Steps to Collaborate on Your Master Plan Models
Um Ihnen ein Angebot unterbreiten zu können, benötigt K&A Models zunächst die folgenden Angaben:
- Modellgrenzen, Abmessungen und Maßstab.
- Endgültige Konstruktionszeichnungen im PDF-, JPG- oder CAD-Format.
- Renderings als Referenz (sofern verfügbar).
- Liefer- und Installationsdetails.
- Voraussichtliches Fertigstellungsdatum.
Sobald wir diese Informationen erhalten haben, erstellen wir ein maßstabsgetreues Modelldiagramm und unterbreiten innerhalb von 48 Stunden ein Angebot.
Nachdem Sie das Angebot bestätigt haben, senden Sie uns bitte die neuesten Konstruktionsunterlagen erneut zu. So stellen Sie sicher, dass unsere Modellbauer Ihre neuesten Konstruktionsvorgaben einhalten:
- Aktualisierter Masterplan mit Abmessungen und Umfang.
- Gebäudeansichten, Pläne und Schnitte in CAD.
- 3D-Dateien (Rhino, Sketchup, 3D Max, AutoCAD), sofern verfügbar.
- Materialmuster und Farbcodes (Panton, RAL).
- Landschaftszeichnungen und 3D-Modelle.
- Renderings und Farbschemata.
Wir pflegen eine enge Kommunikation, um sicherzustellen, dass das Modell Ihre Designabsicht genau widerspiegelt.
K&A Models erstellt einen Beispielteil des Modells, um Strukturdetails, Farbabstimmung, Texturen und Lichteffekte entsprechend Ihrer Designphilosophie zu bestätigen.
Während der gesamten Produktionsphase stellen wir Ihnen regelmäßig Fortschrittsfotos des Modells zur Verfügung. Diese Transparenz ermöglicht es Ihnen, den Projektstatus und den voraussichtlichen Fertigstellungszeitpunkt zu überwachen.
Auf Anfrage kommen wir auch gerne vor Ort vorbei und geben Ihnen so die Möglichkeit, das Modell zu inspizieren und direktes Feedback dazu zu geben.
Nach Ihrer Freigabe wird das Modell sicher verpackt und an die von Ihnen angegebene Adresse versendet.
Wir stimmen mit Ihnen die Platzierung, Ausrichtung, Installation und Prüfung des Modells vor Ort ab, um sicherzustellen, dass es Ihren Erwartungen entspricht.
Für den internationalen Transport oder mehrere Displays bietet K&A Models maßgeschneiderte Flightcases für den sicheren Transport.
K&A Models hat über 10.000 Architekturmodellprojekte erfolgreich abgeschlossen und genießt das Vertrauen renommierter Architekturbüros, Immobilienentwickler und Regierungen weltweit.
Unser Ziel ist es, hochproduktive und qualitativ hochwertige Architekturmodelle zu liefern, die Designkonzepte für Marketing, Vertrieb und Präsentationen wirkungsvoll darstellen.

Haohua Lin - Architekturmodell aus Holz
Scale:1 : 800 | Production Time: 20 days
The Haohua Lin wooden architectural model highlights a masterplan merging modern architecture with nature. K&A Models crafted this from high-quality timber, using a monochrome wood tone to represent various elements.
Hand-carved from basswood, the buildings are durable with smooth finishes. Darker wood highlights roads, contrasting with the lighter buildings. The stacked wood layers replicate the terrain, adding depth and realism. Light green “mountains” and blue “waterways” subtly accentuate the natural features.
This model offers a clear, detailed view of the project, reflecting both design precision and craftsmanship.

Hölzernes Architekturmodell der Freihandelszone Zhuhai Hengqin
Scale:1 : 1000 | Production Time: 2 months
The Zhuhai Hengqin Free Trade Zone wooden architectural model beautifully showcases the region’s urban landscape, including key features like the port and ocean. K&A Models used natural wood to replicate the architecture and terrain, with buildings and structures hand-carved for precision.
Lighter wood was chosen for the buildings, while darker wood highlighted the roads, offering a subtle contrast. The ocean and port areas were delicately represented with light blue finishes, enhancing the visual appeal and adding to the sense of realism.
This model captures the harmonious integration of the port, urban spaces, and natural seascapes, providing a detailed and comprehensive view of the free trade zone’s development.
