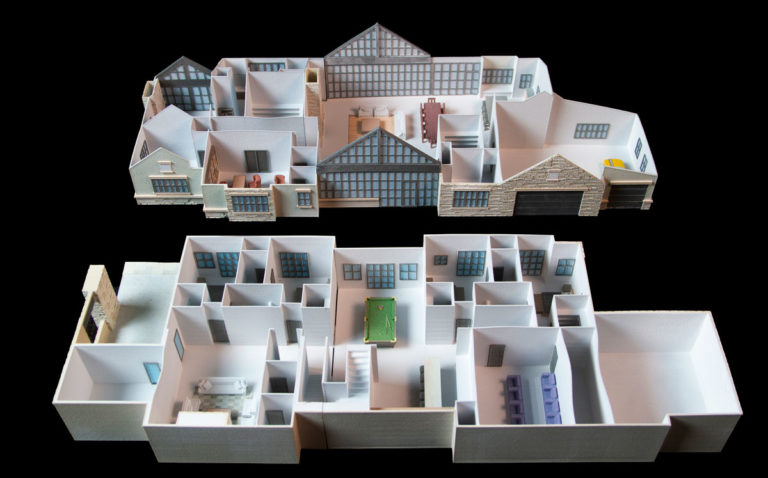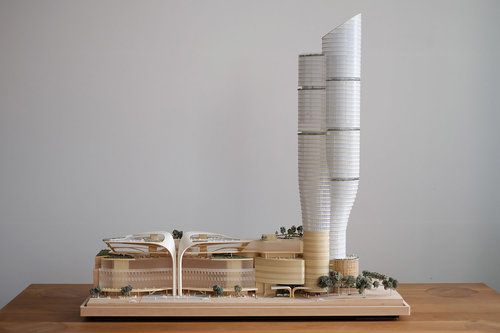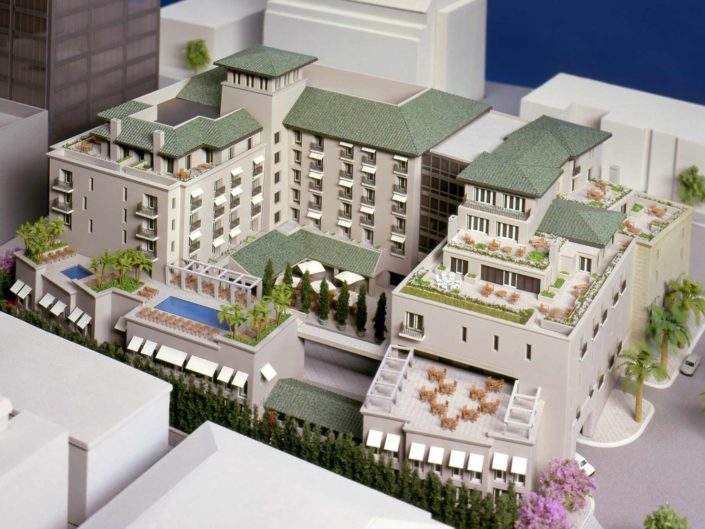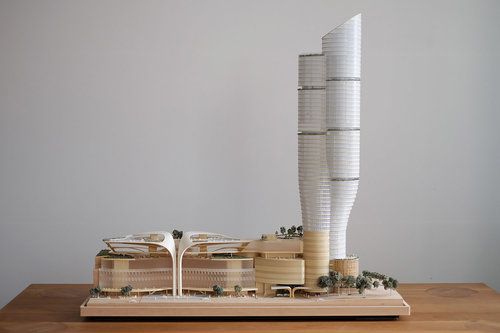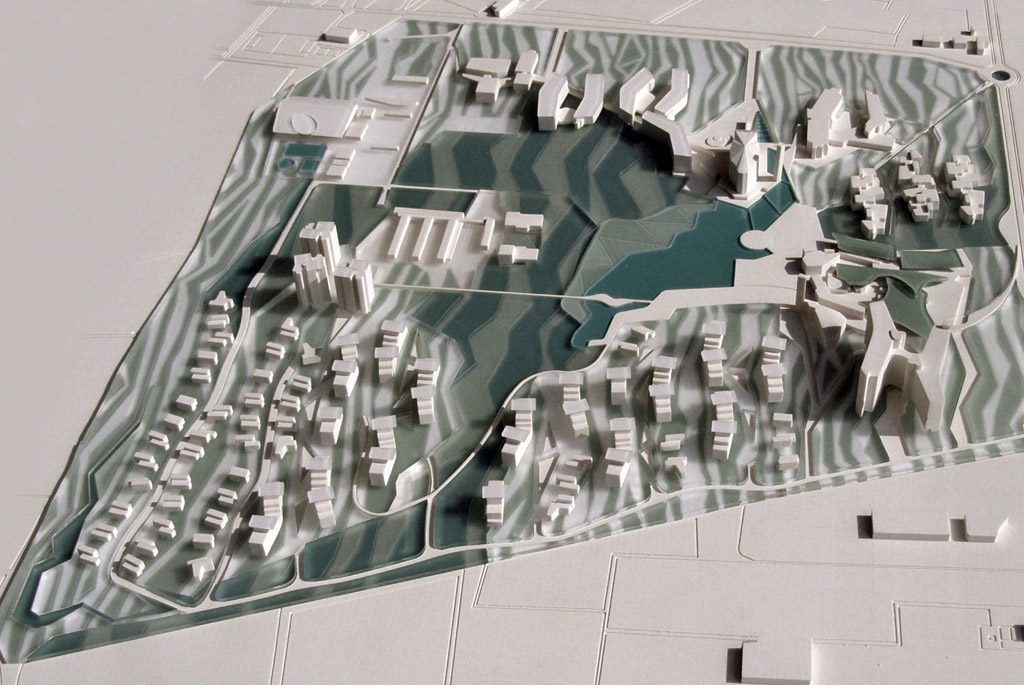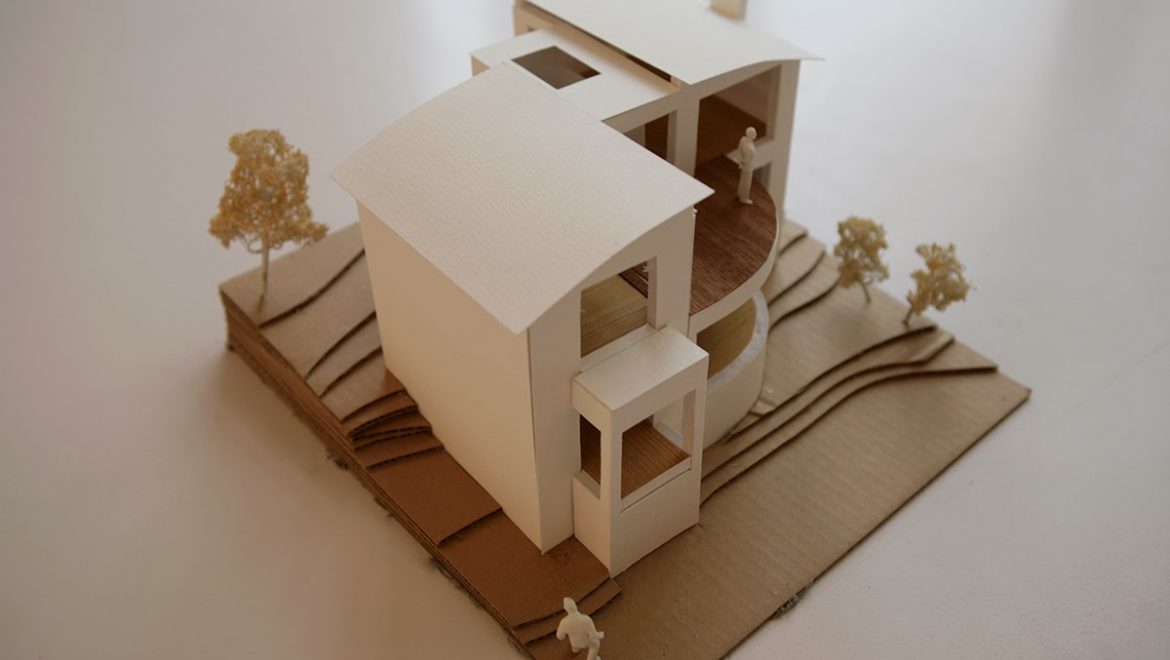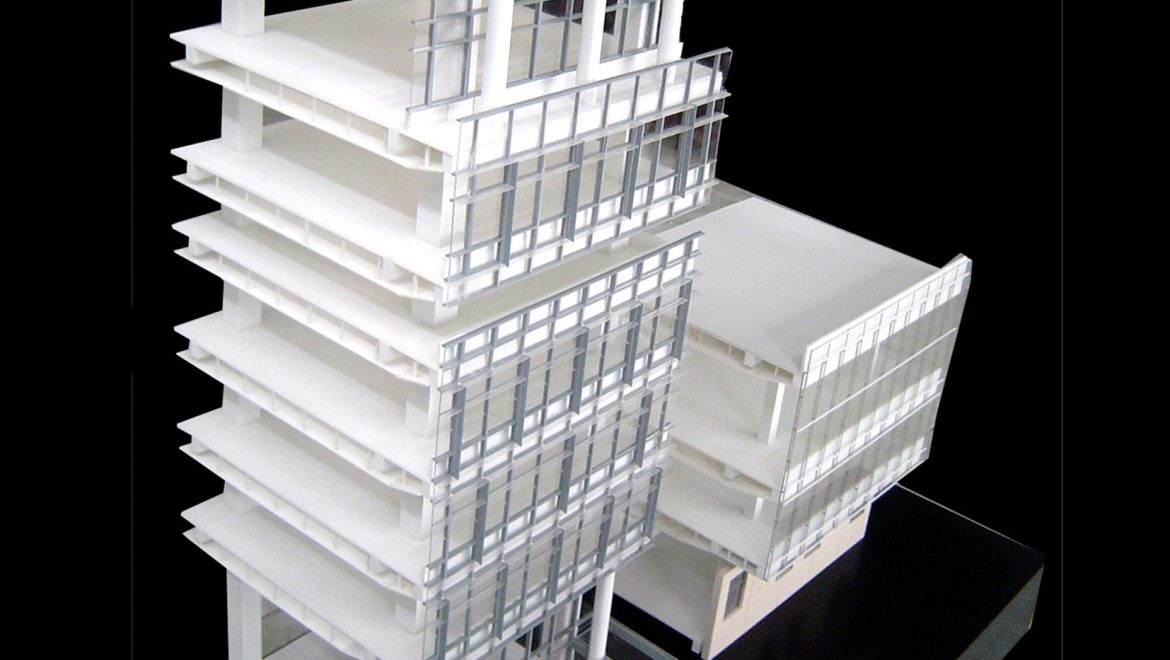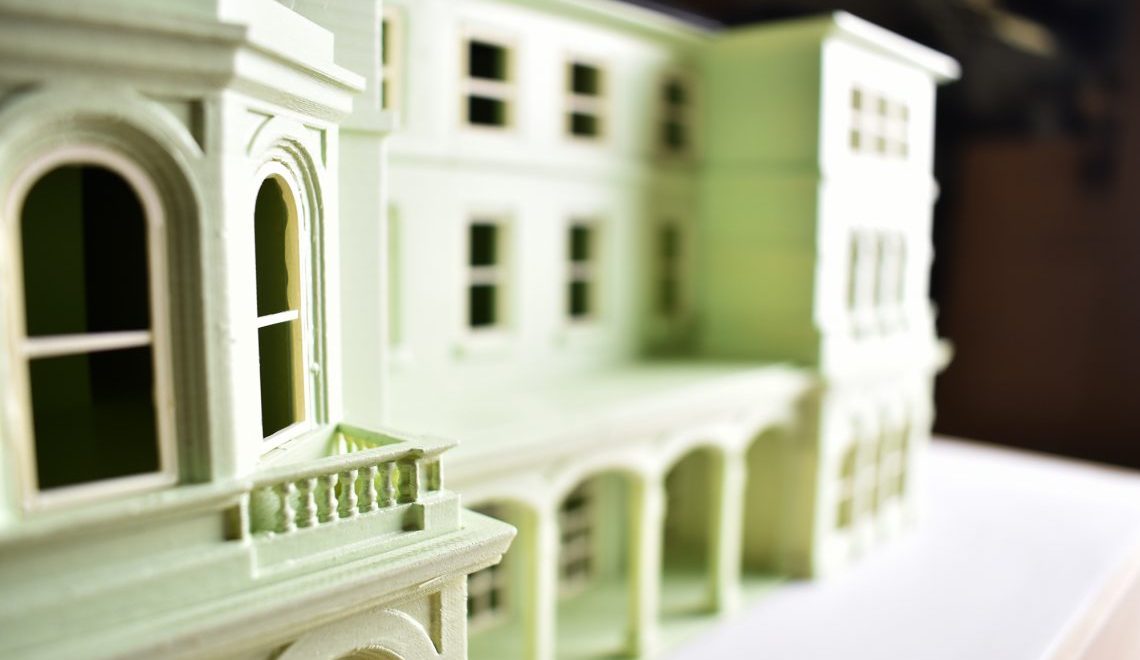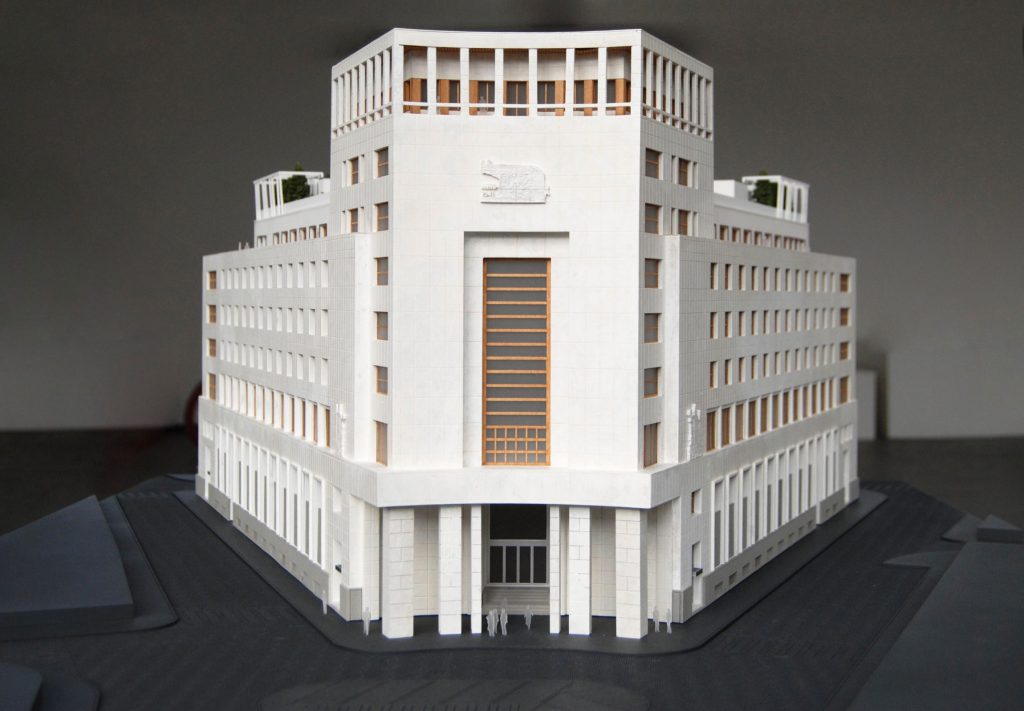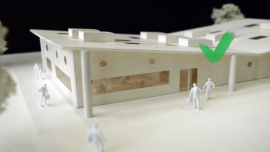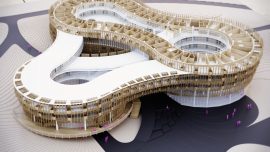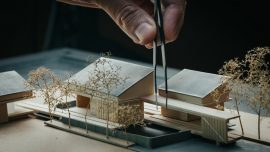3 incredible functions of architectural models
Architectural models are powerful tools that serve many functions throughout the design and construction process. Here are three incredible functions of architectural models:
- Visualization: One of the most important functions of architectural models is to help visualize design concepts and ideas. Models provide a tangible, physical representation of a design that can be explored from different angles and perspectives. By providing a more accurate and detailed visualization of a project, models can help stakeholders better understand the design and make informed decisions about its development.
- Communication: Architectural models also serve as a powerful communication tool, allowing designers, architects, engineers, contractors, and clients to share ideas and collaborate on a project. Models help to bridge the gap between technical language and layman terms by providing a physical representation of a design that can be easily understood and discussed by all parties involved.
- Problem-solving: Finally, architectural models can help to identify and solve problems in a design before construction begins. By creating a physical representation of a design, architects and designers can spot potential issues or conflicts that may not be apparent on paper. Models can be used to test and refine design concepts, identify potential construction challenges, and explore different construction techniques and materials.
Overall, architectural models serve many incredible functions throughout the design and construction process, from visualization and communication to problem-solving and testing.



