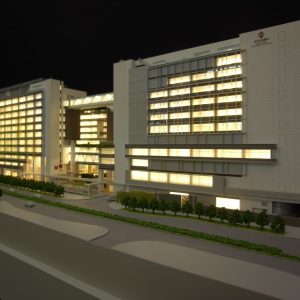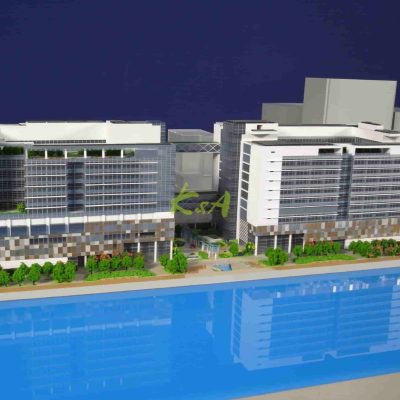Krankenhausmodell
Hospitals are important guarantee facilities for people’s good life, so making hospital models undoubtedly adds a sense of value and responsibility.
First of all, hospitals have functional layouts different from other buildings. Hospital building design should consider the reasonable layout of functions, including the layout of different departments such as emergency rooms, inpatient departments, operating rooms, outpatient clinics, laboratories, etc. In order to facilitate the elderly and disabled people, the barrier-free design, ramps, elevators, etc. of hospitals are particularly important.
The environmental design of the hospital should have green belts, rest areas, etc. to provide a comfortable and decompressed area.
Therefore, hospital models usually show the overall layout of the hospital, the appearance of each building, the surrounding environment, entrances and emergency passages, etc. For the internal layout, it is necessary to show rooms in different departments, such as operating rooms, wards, waiting areas, pharmacies, etc. The internal settings of these rooms are completely different. Important medical equipment in hospitals is also what many hospital models need to show, which are usually sophisticated and complex instruments and equipment.
The significance of making a hospital model is to give the public an intuitive understanding of the design and layout of the hospital, and it can also serve as a communication bridge between architects and government departments to optimize the layout and increase visibility.
Hospital models are usually placed in exhibition halls, conference rooms or the offices of hospital management.

Follow These Steps to Collaborate on Your Master Plan Models
Um Ihnen ein Angebot unterbreiten zu können, benötigt K&A Models zunächst die folgenden Angaben:
- Modellgrenzen, Abmessungen und Maßstab.
- Endgültige Konstruktionszeichnungen im PDF-, JPG- oder CAD-Format.
- Renderings als Referenz (sofern verfügbar).
- Liefer- und Installationsdetails.
- Voraussichtliches Fertigstellungsdatum.
Sobald wir diese Informationen erhalten haben, erstellen wir ein maßstabsgetreues Modelldiagramm und unterbreiten innerhalb von 48 Stunden ein Angebot.
Nachdem Sie das Angebot bestätigt haben, senden Sie uns bitte die neuesten Konstruktionsunterlagen erneut zu. So stellen Sie sicher, dass unsere Modellbauer Ihre neuesten Konstruktionsvorgaben einhalten:
- Aktualisierter Masterplan mit Abmessungen und Umfang.
- Gebäudeansichten, Pläne und Schnitte in CAD.
- 3D-Dateien (Rhino, Sketchup, 3D Max, AutoCAD), sofern verfügbar.
- Materialmuster und Farbcodes (Panton, RAL).
- Landschaftszeichnungen und 3D-Modelle.
- Renderings und Farbschemata.
Wir pflegen eine enge Kommunikation, um sicherzustellen, dass das Modell Ihre Designabsicht genau widerspiegelt.
K&A Models erstellt einen Beispielteil des Modells, um Strukturdetails, Farbabstimmung, Texturen und Lichteffekte entsprechend Ihrer Designphilosophie zu bestätigen.
Während der gesamten Produktionsphase stellen wir Ihnen regelmäßig Fortschrittsfotos des Modells zur Verfügung. Diese Transparenz ermöglicht es Ihnen, den Projektstatus und den voraussichtlichen Fertigstellungszeitpunkt zu überwachen.
Auf Anfrage kommen wir auch gerne vor Ort vorbei und geben Ihnen so die Möglichkeit, das Modell zu inspizieren und direktes Feedback dazu zu geben.
Nach Ihrer Freigabe wird das Modell sicher verpackt und an die von Ihnen angegebene Adresse versendet.
Wir stimmen mit Ihnen die Platzierung, Ausrichtung, Installation und Prüfung des Modells vor Ort ab, um sicherzustellen, dass es Ihren Erwartungen entspricht.
Für den internationalen Transport oder mehrere Displays bietet K&A Models maßgeschneiderte Flightcases für den sicheren Transport.
K&A Models hat über 10.000 Architekturmodellprojekte erfolgreich abgeschlossen und genießt das Vertrauen renommierter Architekturbüros, Immobilienentwickler und Regierungen weltweit.
Unser Ziel ist es, hochproduktive und qualitativ hochwertige Architekturmodelle zu liefern, die Designkonzepte für Marketing, Vertrieb und Präsentationen wirkungsvoll darstellen.

Architekturmodell des Hongkong-Kinderkrankenhauses
Scale:1 : 500 | Production Time: 2 months
The architectural model of Hong Kong Children’s Hospital, created by K&A Models, showcases the hospital’s modern design, with a special emphasis on its child-friendly environment. The use of vibrant colors and patterns in the model reflects the hospital’s commitment to providing a welcoming atmosphere for young patients.
One of the key highlights of the model is its detailed landscape design, including rooftop gardens and open spaces for relaxation. The model also clearly displays various wards, outpatient areas, and research facilities, giving viewers a comprehensive view of the hospital’s scale.
To enhance the visual experience, LED lighting has been installed in the model, highlighting key areas such as entrances, main corridors, and the façade. These lights bring the model to life, offering a realistic representation of the hospital’s final appearance.
With precise craftsmanship and attention to detail, this architectural model serves as a valuable tool for project presentations and public exhibitions.
VIEW MORE
FINISHED Hospital Model
