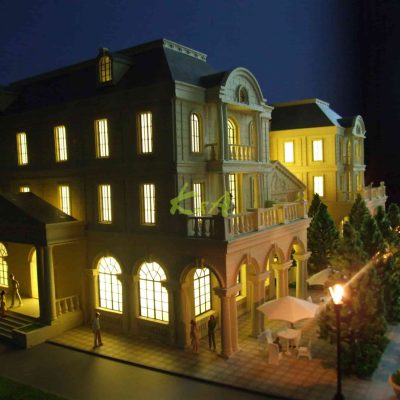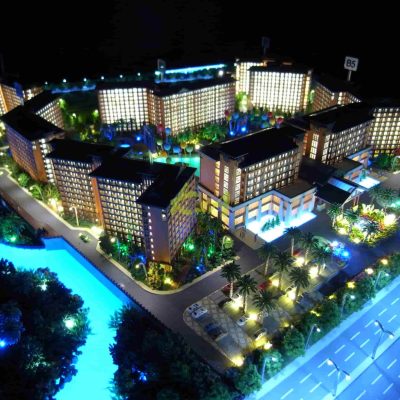Hotelmodell
There are many uses for hotel models. Let investors understand the hotel’s business plan and attract investors’ investment. Hotel models are used to show the design concept of the hotel.
Is it a theme hotel, a business hotel, or a budget hotel? Let potential investors clearly understand the essence of the project and stimulate investment interest.
Hotel models focus on showing the unique personality of the hotel. The hotel is a place to provide accommodation and catering for guests, meeting the daily needs of guests, including catering, leisure activities, entertainment facilities, banquet halls, business conference facilities, etc.
Hotel models usually include room interior models, focusing on showing the planning and design of the room. Hotel models enhance customers’ understanding and appreciation of the hotel and perfectly present the hotel’s excellent quality. If it is a resort hotel, outdoor swimming pools, golf courses, beach clubs, etc. will also be displayed, which puts higher requirements on the production of hotel models.
Depending on the type and design of the hotel, the scale of the hotel model is usually between 1:100 and 1:300.

Follow These Steps to Collaborate on Your Master Plan Models
Um Ihnen ein Angebot unterbreiten zu können, benötigt K&A Models zunächst die folgenden Angaben:
- Modellgrenzen, Abmessungen und Maßstab.
- Endgültige Konstruktionszeichnungen im PDF-, JPG- oder CAD-Format.
- Renderings als Referenz (sofern verfügbar).
- Liefer- und Installationsdetails.
- Voraussichtliches Fertigstellungsdatum.
Sobald wir diese Informationen erhalten haben, erstellen wir ein maßstabsgetreues Modelldiagramm und unterbreiten innerhalb von 48 Stunden ein Angebot.
Nachdem Sie das Angebot bestätigt haben, senden Sie uns bitte die neuesten Konstruktionsunterlagen erneut zu. So stellen Sie sicher, dass unsere Modellbauer Ihre neuesten Konstruktionsvorgaben einhalten:
- Aktualisierter Masterplan mit Abmessungen und Umfang.
- Gebäudeansichten, Pläne und Schnitte in CAD.
- 3D-Dateien (Rhino, Sketchup, 3D Max, AutoCAD), sofern verfügbar.
- Materialmuster und Farbcodes (Panton, RAL).
- Landschaftszeichnungen und 3D-Modelle.
- Renderings und Farbschemata.
Wir pflegen eine enge Kommunikation, um sicherzustellen, dass das Modell Ihre Designabsicht genau widerspiegelt.
K&A Models erstellt einen Beispielteil des Modells, um Strukturdetails, Farbabstimmung, Texturen und Lichteffekte entsprechend Ihrer Designphilosophie zu bestätigen.
Während der gesamten Produktionsphase stellen wir Ihnen regelmäßig Fortschrittsfotos des Modells zur Verfügung. Diese Transparenz ermöglicht es Ihnen, den Projektstatus und den voraussichtlichen Fertigstellungszeitpunkt zu überwachen.
Auf Anfrage kommen wir auch gerne vor Ort vorbei und geben Ihnen so die Möglichkeit, das Modell zu inspizieren und direktes Feedback dazu zu geben.
Nach Ihrer Freigabe wird das Modell sicher verpackt und an die von Ihnen angegebene Adresse versendet.
Wir stimmen mit Ihnen die Platzierung, Ausrichtung, Installation und Prüfung des Modells vor Ort ab, um sicherzustellen, dass es Ihren Erwartungen entspricht.
Für den internationalen Transport oder mehrere Displays bietet K&A Models maßgeschneiderte Flightcases für den sicheren Transport.
K&A Models hat über 10.000 Architekturmodellprojekte erfolgreich abgeschlossen und genießt das Vertrauen renommierter Architekturbüros, Immobilienentwickler und Regierungen weltweit.
Unser Ziel ist es, hochproduktive und qualitativ hochwertige Architekturmodelle zu liefern, die Designkonzepte für Marketing, Vertrieb und Präsentationen wirkungsvoll darstellen.

Shanghai CIFI Rosengarten 3D-Modell
Scale:1 : 400 | Production Time: 1 months
The Shanghai CIFI Rose Garden model, at a 1:400 scale, presents an elegant representation of a luxurious residential project with a focus on its European architectural style. The model showcases the refined details of the building’s classical design, including its ornate facades and grand architectural elements.
The scale model emphasizes the building’s sophisticated design, featuring the intricate craftsmanship of the façade, decorative columns, and elegant details that characterize European architecture. Lighting effects were thoughtfully incorporated to highlight these features, ensuring that the model reflects the building’s opulence in various lighting conditions.
Collaboration with the design team was key to accurately capturing the essence of the Rose Garden’s architectural beauty, making the model a true testament to its luxurious design.

Modell des Sanya Ruicheng Hotels
Scale:1 : 500 | Production Time: 45 days
The Sanya Ruicheng Hotel model captures the essence of this stunning resort, renowned for its elegant design and serene surroundings. Set at a 1:500 scale, this detailed model features a picturesque lake and an advanced lighting system that enhances the hotel’s grand architecture.
Our scale model builders meticulously crafted the hotel’s distinctive architectural elements, using high-quality materials to replicate its grandeur. The model showcases the hotel’s sleek modern façade and intricate design details, with the surrounding lake adding to its tranquil ambiance.
The integrated lighting system illuminates the model beautifully, replicating both daytime and nighttime effects. Special attention was given to ensure that the lighting accentuates the hotel’s features, creating a lifelike representation.
