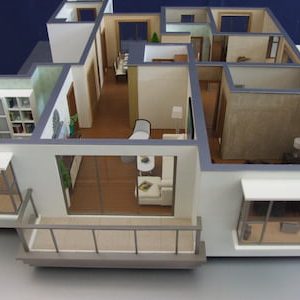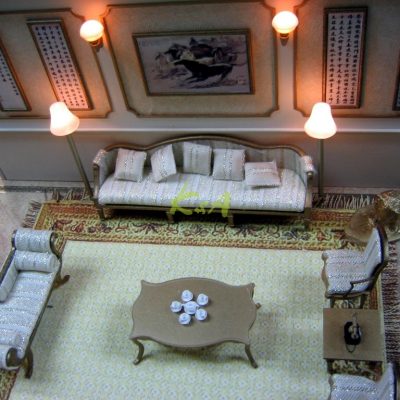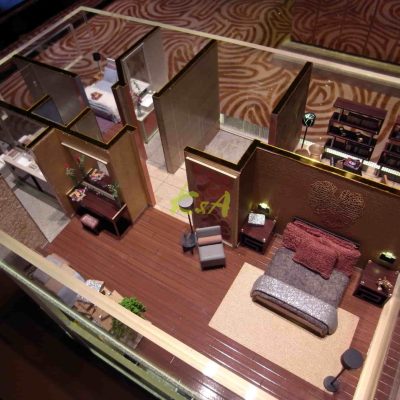Innenmodell
In order to show the interior space of a house, villa, office, or hotel room, the interior model is such a function. The interior model is usually based on interior design drawings, 3D architectural renderings, etc., to show the interior space design in miniature.
Furniture display is an important form of display of interior models, which include miniature sofas, TVs, beds, tables, dolls, and precise space planning. Perfect color matching and realistic lighting solutions. Use all of this to simulate real life or work scenes. Let people feel the beauty of architecture in an immersive way.
The scale of the interior model is usually between 1:10 and 1:50. Usually, acrylic is used to make a box to show the interior section, so that people can overlook and understand the interior structure at a glance. The combination of interior models and full-size architectural models gives people a comprehensive understanding of the building.
The application scenarios of interior models are mostly real estate sales showrooms, allowing real estate sales staff to enthusiastically explain their design concepts and promote sales. In addition, interior models can also be a promotional medium for designers to real estate developers.

Follow These Steps to Collaborate on Your Master Plan Models
Um Ihnen ein Angebot unterbreiten zu können, benötigt K&A Models zunächst die folgenden Angaben:
- Modellgrenzen, Abmessungen und Maßstab.
- Endgültige Konstruktionszeichnungen im PDF-, JPG- oder CAD-Format.
- Renderings als Referenz (sofern verfügbar).
- Liefer- und Installationsdetails.
- Voraussichtliches Fertigstellungsdatum.
Sobald wir diese Informationen erhalten haben, erstellen wir ein maßstabsgetreues Modelldiagramm und unterbreiten innerhalb von 48 Stunden ein Angebot.
Nachdem Sie das Angebot bestätigt haben, senden Sie uns bitte die neuesten Konstruktionsunterlagen erneut zu. So stellen Sie sicher, dass unsere Modellbauer Ihre neuesten Konstruktionsvorgaben einhalten:
- Aktualisierter Masterplan mit Abmessungen und Umfang.
- Gebäudeansichten, Pläne und Schnitte in CAD.
- 3D-Dateien (Rhino, Sketchup, 3D Max, AutoCAD), sofern verfügbar.
- Materialmuster und Farbcodes (Panton, RAL).
- Landschaftszeichnungen und 3D-Modelle.
- Renderings und Farbschemata.
Wir pflegen eine enge Kommunikation, um sicherzustellen, dass das Modell Ihre Designabsicht genau widerspiegelt.
K&A Models erstellt einen Beispielteil des Modells, um Strukturdetails, Farbabstimmung, Texturen und Lichteffekte entsprechend Ihrer Designphilosophie zu bestätigen.
Während der gesamten Produktionsphase stellen wir Ihnen regelmäßig Fortschrittsfotos des Modells zur Verfügung. Diese Transparenz ermöglicht es Ihnen, den Projektstatus und den voraussichtlichen Fertigstellungszeitpunkt zu überwachen.
Auf Anfrage kommen wir auch gerne vor Ort vorbei und geben Ihnen so die Möglichkeit, das Modell zu inspizieren und direktes Feedback dazu zu geben.
Nach Ihrer Freigabe wird das Modell sicher verpackt und an die von Ihnen angegebene Adresse versendet.
Wir stimmen mit Ihnen die Platzierung, Ausrichtung, Installation und Prüfung des Modells vor Ort ab, um sicherzustellen, dass es Ihren Erwartungen entspricht.
Für den internationalen Transport oder mehrere Displays bietet K&A Models maßgeschneiderte Flightcases für den sicheren Transport.
K&A Models hat über 10.000 Architekturmodellprojekte erfolgreich abgeschlossen und genießt das Vertrauen renommierter Architekturbüros, Immobilienentwickler und Regierungen weltweit.
Unser Ziel ist es, hochproduktive und qualitativ hochwertige Architekturmodelle zu liefern, die Designkonzepte für Marketing, Vertrieb und Präsentationen wirkungsvoll darstellen.

Cheung Kong Holdings Hoi Ming Court Innenmodell
Scale:1 : 50 | Production Time: 15 days
The Hoi Ming Court Interior Model, crafted by K&A Models for Cheung Kong Holdings, highlights the elegant and modern residential complex designed for high-end living. The model showcases both the interior and exterior features of the residential development, offering a complete view of the architectural design.
K&A Models recreated the spacious interiors, including living areas, bedrooms, and communal spaces, using high-quality materials like PVC and acrylic. Each component, from furnishings to layout, is crafted to reflect the luxurious lifestyle Hoi Ming Court offers. Transparent sections reveal the well-organized interiors, allowing viewers to easily visualize each space.
LED lighting enhances the visual appeal, highlighting key areas and providing a realistic view of the residential complex in both day and night. This model is an excellent tool, helping potential buyers and investors understand the quality and comfort provided by Cheung Kong Holdings.

CKH – Innenmodell der Alnwick Road
Scale:1 : 25 | Production Time: 15 days
The Alnwick Road Interior Model, developed by K&A Models for Cheung Kong Holdings, captures the essence of a vintage-style residential project. This model reflects a blend of classical design elements with a subtle modern touch, creating a unique visual experience for viewers.
K&A Models meticulously recreated the retro interiors using carefully selected materials like wood and brass accents to enhance the model’s authenticity. The intricate detailing, from the antique furnishings to the ornate lighting fixtures, evokes a sense of nostalgia while maintaining the luxurious feel of the space.
Transparent sections allow viewers to appreciate the thoughtful layout, which includes living areas, bedrooms, and communal spaces. The LED lighting gently enhances the vintage ambiance, creating a soft, warm glow that perfectly complements the model’s classic aesthetic.
This interior model effectively showcases Cheung Kong Holdings’ commitment to timeless design, serving as a powerful tool to attract potential buyers interested in a refined and classic living environment.
