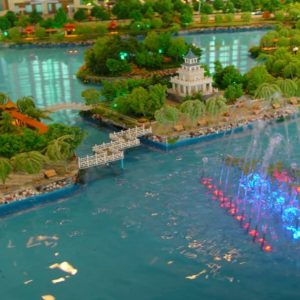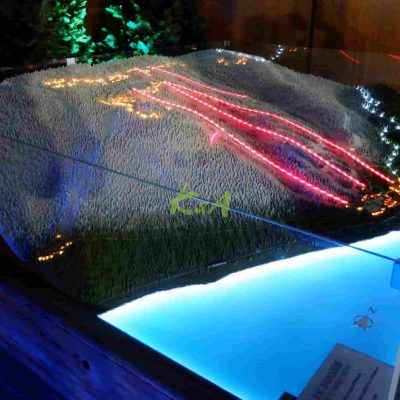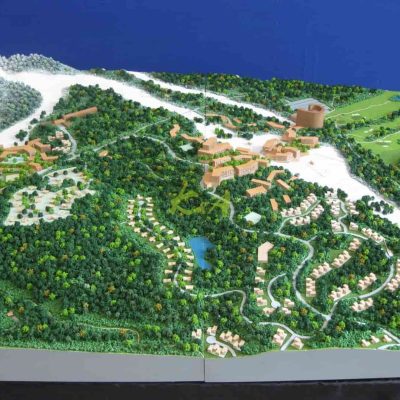Landschaftsmodell
Landscape models are different from architectural models. Landscape models focus on expressing natural scenery or artificial landscapes. They are mainly used for urban planning or educational research, as well as garden displays of real estate developers.
The main feature of this model is high fidelity, which can truly reproduce terrain, vegetation, water bodies and various hard landscape structures (hills, rivers, lakes, tunnels, etc.)
Therefore, making such a model puts higher requirements on model making technology. In the shaping of terrain, landscape model makers will use plaster, foam, clay, etc. to accurately reproduce the undulating characteristics of terrain, and use miniature trees, grass, shrubs, etc. to simulate the vegetation form and color in nature. Use transparent resin, blue glass, etc. to simulate lakes, rivers and other water bodies.
In the shaping of terrain, high-precision laser cutting technology can accurately carve out terrain features, and with the exquisite craftsmanship of landscape model makers, the texture of rocks can be drawn. Let the mountain be realistically presented.
Landscape models focus on overall harmony and beauty, the layering of vegetation, and realistic landform features

Follow These Steps to Collaborate on Your Master Plan Models
Um Ihnen ein Angebot unterbreiten zu können, benötigt K&A Models zunächst die folgenden Angaben:
- Modellgrenzen, Abmessungen und Maßstab.
- Endgültige Konstruktionszeichnungen im PDF-, JPG- oder CAD-Format.
- Renderings als Referenz (sofern verfügbar).
- Liefer- und Installationsdetails.
- Voraussichtliches Fertigstellungsdatum.
Sobald wir diese Informationen erhalten haben, erstellen wir ein maßstabsgetreues Modelldiagramm und unterbreiten innerhalb von 48 Stunden ein Angebot.
Nachdem Sie das Angebot bestätigt haben, senden Sie uns bitte die neuesten Konstruktionsunterlagen erneut zu. So stellen Sie sicher, dass unsere Modellbauer Ihre neuesten Konstruktionsvorgaben einhalten:
- Aktualisierter Masterplan mit Abmessungen und Umfang.
- Gebäudeansichten, Pläne und Schnitte in CAD.
- 3D-Dateien (Rhino, Sketchup, 3D Max, AutoCAD), sofern verfügbar.
- Materialmuster und Farbcodes (Panton, RAL).
- Landschaftszeichnungen und 3D-Modelle.
- Renderings und Farbschemata.
Wir pflegen eine enge Kommunikation, um sicherzustellen, dass das Modell Ihre Designabsicht genau widerspiegelt.
K&A Models erstellt einen Beispielteil des Modells, um Strukturdetails, Farbabstimmung, Texturen und Lichteffekte entsprechend Ihrer Designphilosophie zu bestätigen.
Während der gesamten Produktionsphase stellen wir Ihnen regelmäßig Fortschrittsfotos des Modells zur Verfügung. Diese Transparenz ermöglicht es Ihnen, den Projektstatus und den voraussichtlichen Fertigstellungszeitpunkt zu überwachen.
Auf Anfrage kommen wir auch gerne vor Ort vorbei und geben Ihnen so die Möglichkeit, das Modell zu inspizieren und direktes Feedback dazu zu geben.
Nach Ihrer Freigabe wird das Modell sicher verpackt und an die von Ihnen angegebene Adresse versendet.
Wir stimmen mit Ihnen die Platzierung, Ausrichtung, Installation und Prüfung des Modells vor Ort ab, um sicherzustellen, dass es Ihren Erwartungen entspricht.
Für den internationalen Transport oder mehrere Displays bietet K&A Models maßgeschneiderte Flightcases für den sicheren Transport.
K&A Models hat über 10.000 Architekturmodellprojekte erfolgreich abgeschlossen und genießt das Vertrauen renommierter Architekturbüros, Immobilienentwickler und Regierungen weltweit.
Unser Ziel ist es, hochproduktive und qualitativ hochwertige Architekturmodelle zu liefern, die Designkonzepte für Marketing, Vertrieb und Präsentationen wirkungsvoll darstellen.

Modell einer kanadischen Snow Mountain Residence
Scale:1 : 200 | Production Time: 45 days
The Canadian Snow Mountain Model, crafted by K&A Models, highlights the beauty of a snow-covered mountain range. The model focuses on the rugged terrain and the pristine white snow, creating a realistic portrayal of a Canadian winter landscape.
K&A Models precisely captured the mountain’s topography, with every peak and valley detailed. Snow effects are applied throughout, enhancing the mountain’s texture and depth, making the landscape feel lifelike.
Natural elements such as rocky outcrops, frozen rivers, and snow-covered trees enhance realism. LED lighting adds a soft glow, simulating sunlight reflecting off the snow and highlighting the mountain’s rugged features.
This model provides an immersive representation of the majestic Canadian snow-capped mountains.

Modell eines japanischen Schneebergresorts
Scale:1 : 1000 | Production Time: 2 months
The Japanese Snow Mountain Resort Model, created by K&A Models, showcases residential buildings nestled within a scenic landscape of snow-capped mountains and green spaces. This model captures the harmony between nature and architecture, blending the serene beauty of the mountains with the comfort of modern homes.
Lush green areas contrast with the snow-covered peaks, and the residential buildings are strategically placed to integrate smoothly into the natural environment. The design highlights the balance between human habitation and the surrounding landscape, creating a peaceful retreat.
The model also features detailed paths, forests, and greenery, with lightly dusted snow on the mountain tops, evoking a winter atmosphere. Transparent windows allow a view into the residences, showcasing their layout in this tranquil resort setting.
VIEW MORE
FINISHED Landscape Model
