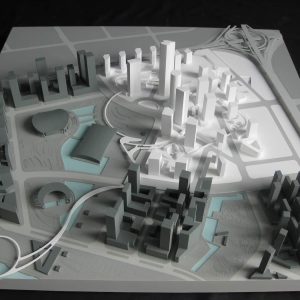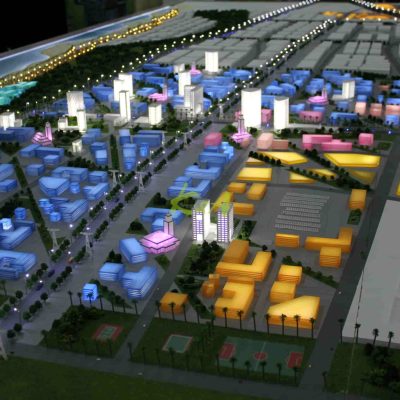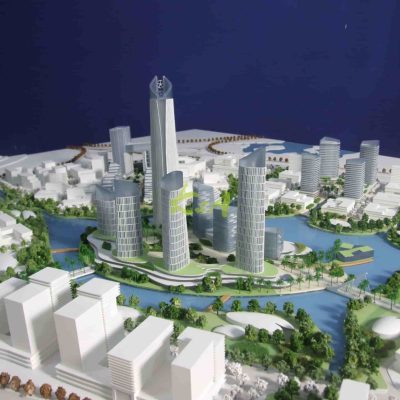MASSING MODEL
Massing Model is an early design tool in the architectural design process, used to represent the basic form, proportion and relative position of the building without involving too many details and decorations.
About the characteristics and uses of Massing Model
1. Simple and general: Massing Model usually does not have detailed surface details, focusing on showing the overall volume, form and relative relationship of the building.
2. Strong sense of proportion: Through Massing Model, you can accurately feel the proportional relationship of the building in the site, helping designers to consider the scale and layout of the building.
3. Fast production: Since it does not involve too many details, the production of Massing Model is relatively simple and fast, which is suitable for rapid exploration in the early design stage.
4. Easy to adjust: Because the model is simplified, designers can quickly adjust the form and layout of the building as needed.

Follow These Steps to Collaborate on Your Master Plan Models
Um Ihnen ein Angebot unterbreiten zu können, benötigt K&A Models zunächst die folgenden Angaben:
- Modellgrenzen, Abmessungen und Maßstab.
- Endgültige Konstruktionszeichnungen im PDF-, JPG- oder CAD-Format.
- Renderings als Referenz (sofern verfügbar).
- Liefer- und Installationsdetails.
- Voraussichtliches Fertigstellungsdatum.
Sobald wir diese Informationen erhalten haben, erstellen wir ein maßstabsgetreues Modelldiagramm und unterbreiten innerhalb von 48 Stunden ein Angebot.
Nachdem Sie das Angebot bestätigt haben, senden Sie uns bitte die neuesten Konstruktionsunterlagen erneut zu. So stellen Sie sicher, dass unsere Modellbauer Ihre neuesten Konstruktionsvorgaben einhalten:
- Aktualisierter Masterplan mit Abmessungen und Umfang.
- Gebäudeansichten, Pläne und Schnitte in CAD.
- 3D-Dateien (Rhino, Sketchup, 3D Max, AutoCAD), sofern verfügbar.
- Materialmuster und Farbcodes (Panton, RAL).
- Landschaftszeichnungen und 3D-Modelle.
- Renderings und Farbschemata.
Wir pflegen eine enge Kommunikation, um sicherzustellen, dass das Modell Ihre Designabsicht genau widerspiegelt.
K&A Models erstellt einen Beispielteil des Modells, um Strukturdetails, Farbabstimmung, Texturen und Lichteffekte entsprechend Ihrer Designphilosophie zu bestätigen.
Während der gesamten Produktionsphase stellen wir Ihnen regelmäßig Fortschrittsfotos des Modells zur Verfügung. Diese Transparenz ermöglicht es Ihnen, den Projektstatus und den voraussichtlichen Fertigstellungszeitpunkt zu überwachen.
Auf Anfrage kommen wir auch gerne vor Ort vorbei und geben Ihnen so die Möglichkeit, das Modell zu inspizieren und direktes Feedback dazu zu geben.
Nach Ihrer Freigabe wird das Modell sicher verpackt und an die von Ihnen angegebene Adresse versendet.
Wir stimmen mit Ihnen die Platzierung, Ausrichtung, Installation und Prüfung des Modells vor Ort ab, um sicherzustellen, dass es Ihren Erwartungen entspricht.
Für den internationalen Transport oder mehrere Displays bietet K&A Models maßgeschneiderte Flightcases für den sicheren Transport.
K&A Models hat über 10.000 Architekturmodellprojekte erfolgreich abgeschlossen und genießt das Vertrauen renommierter Architekturbüros, Immobilienentwickler und Regierungen weltweit.
Unser Ziel ist es, hochproduktive und qualitativ hochwertige Architekturmodelle zu liefern, die Designkonzepte für Marketing, Vertrieb und Präsentationen wirkungsvoll darstellen.

Massenmodell des ZENATA-PROJEKTS
Scale:1 : 1000 | Production Time: 2 months
The massing model of the ZENATA Project captures the urban planning and development of this large-scale city in Morocco. Designed as a sustainable city, the ZENATA Project incorporates residential, commercial, and community facilities into a harmonious urban landscape.
Our model makers utilized gray and translucent acrylic blocks to represent different zones of the city. Gray blocks were used for residential areas and infrastructure, while the core buildings were highlighted with translucent materials, depicting their importance within the cityscape. This contrast between materials helps to illustrate the varying density and significance of different parts of the development.
The massing model also incorporates lighting features, with warm yellow lights outlining the key roads and white light strips highlighting the coastline, symbolizing the city’s connection to the sea. The lighting system emphasizes the urban grid and infrastructure, helping to create a visually compelling and functional representation of the ZENATA Project.

Massenmodell des Pingtan Software Park
Scale:1 : 600 | Production Time: 2 months
The Pingtan Software Park massing model is slightly larger in scale, allowing more detailed representation of the key buildings. This tech hub displays modern architectural designs, focusing on open spaces and urban planning. The design highlights Pingtan’s role as a future-forward technology community.
Our model makers used numerous white massing blocks to represent the buildings, showcasing the park’s clean, modern look. The main buildings are carefully detailed to show their structural features, providing a precise representation of the project.
The model also includes the river flowing through the park, adding a natural element to the urban layout. The translucent water contrasts with the solid white structures, enhancing visual appeal and illustrating the project’s plan.
