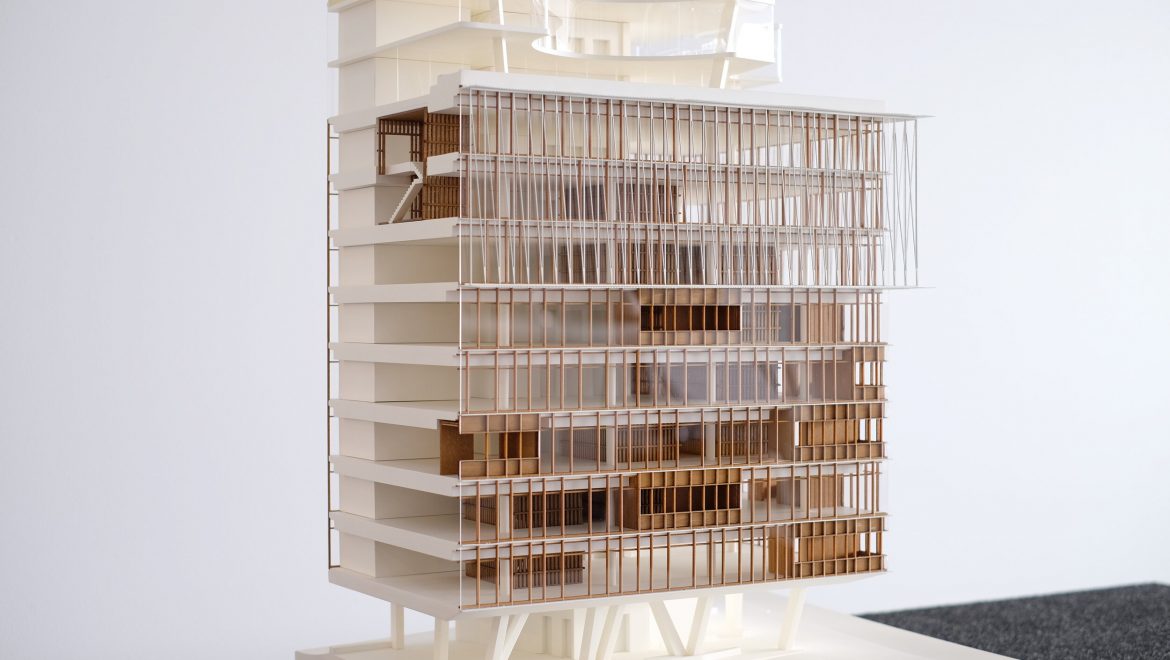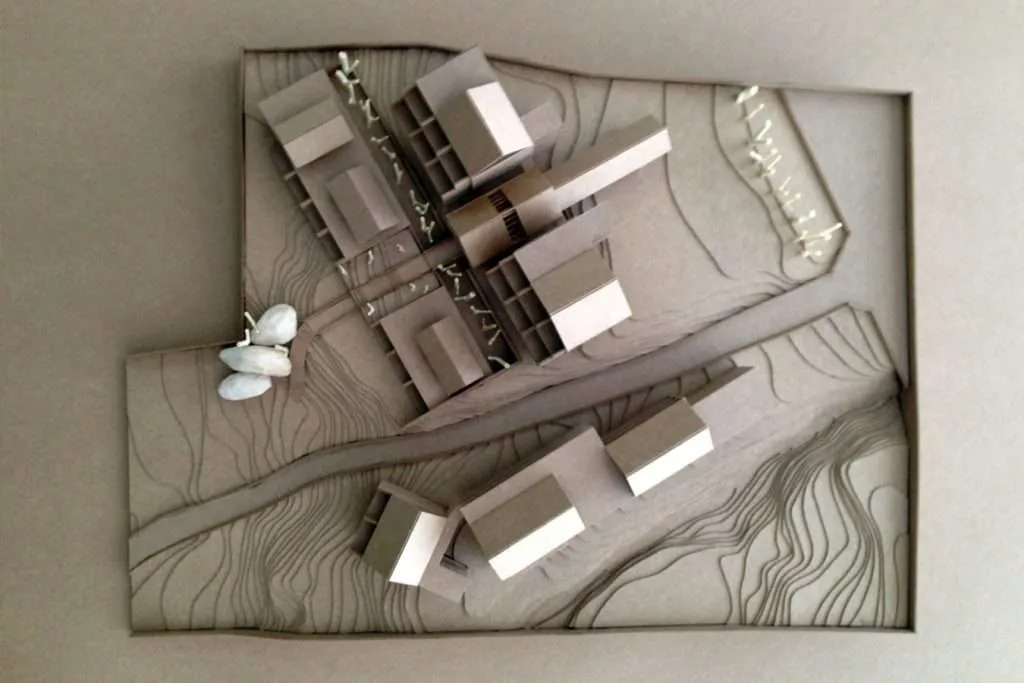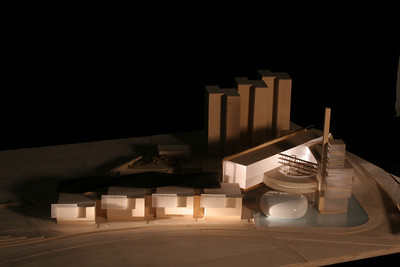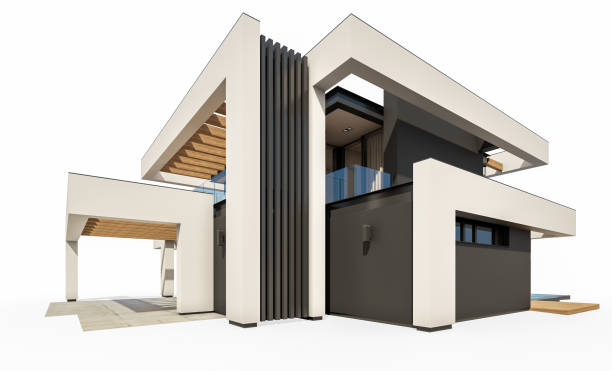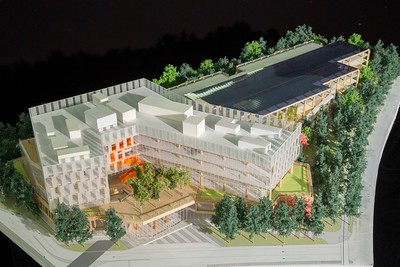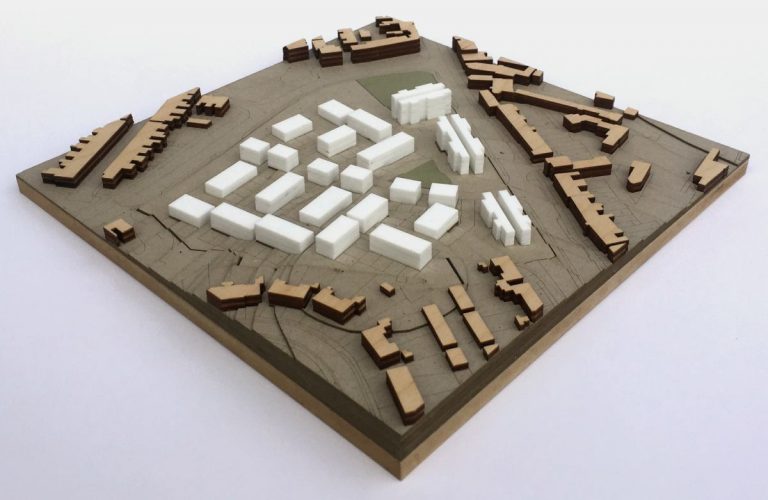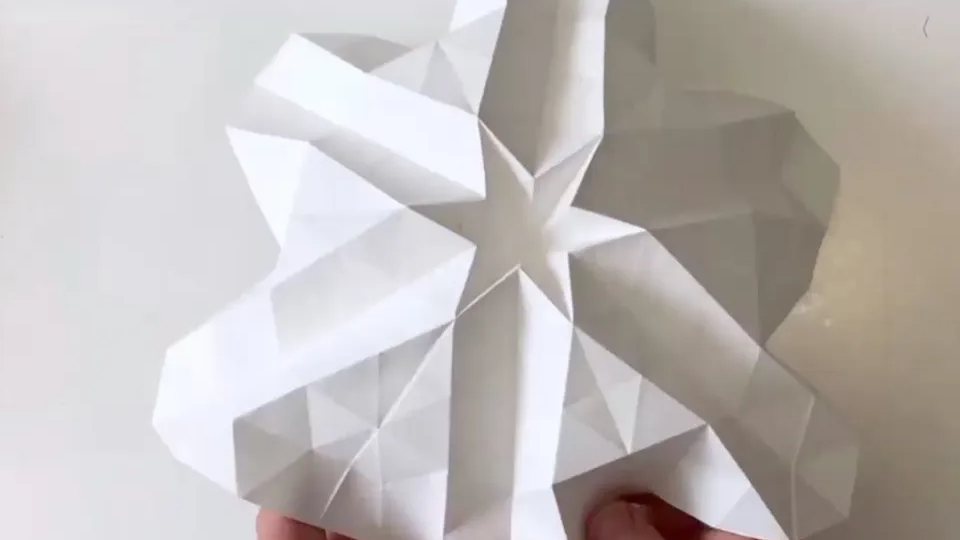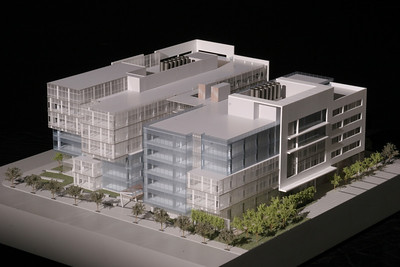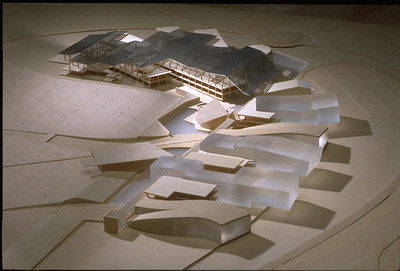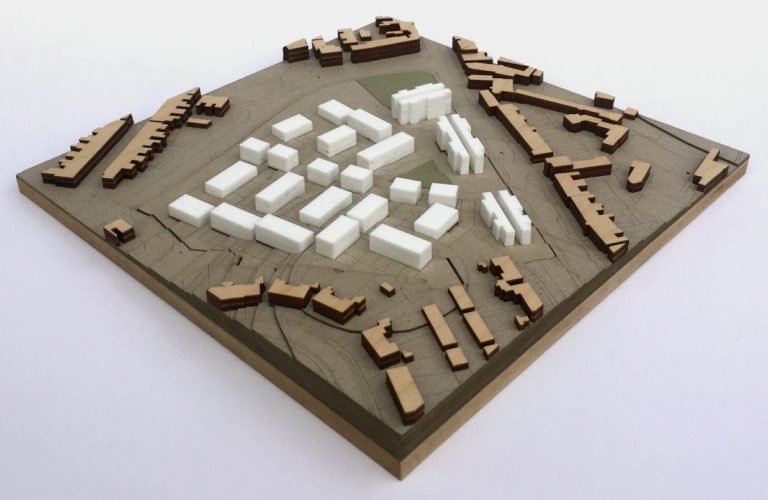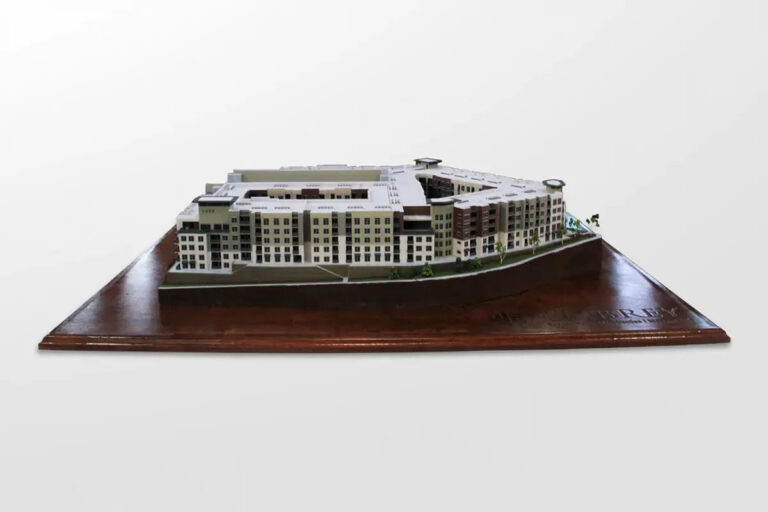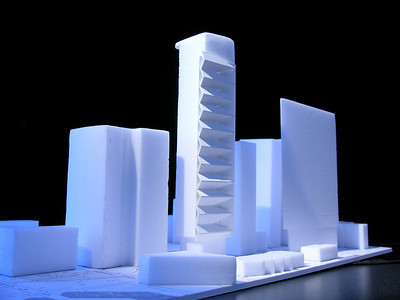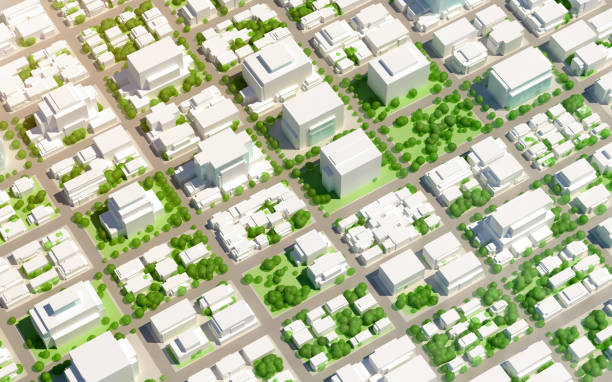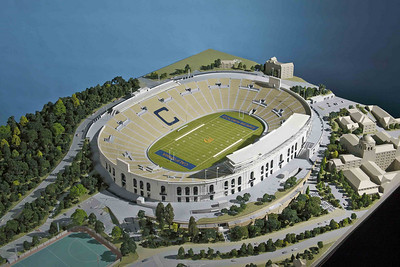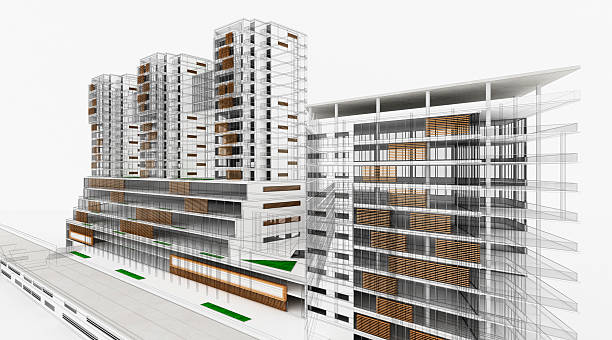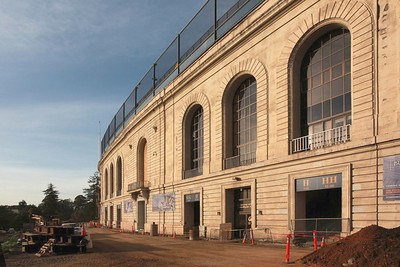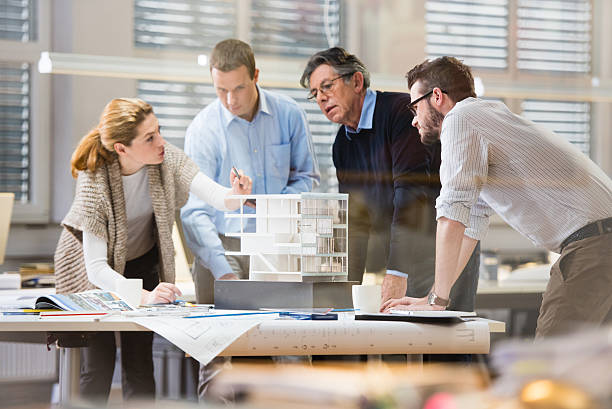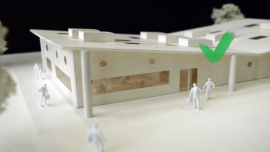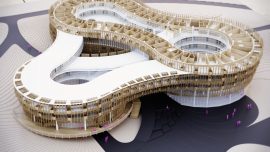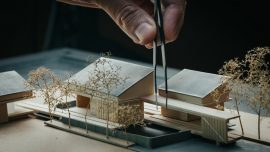Create Architecture Model with Interfaces and Requirement Links
Creating an architectural model with interfaces and requirement links involves a systematic approach to design, documentation, and communication. Here is a step-by-step process to create an architectural model that incorporates interfaces and requirement links:
Define the scope: Establish the boundaries and scope of the project, including its objectives, constraints, and stakeholders. This will help guide the overall architectural design and ensure that the model addresses relevant requirements and concerns.
Identify requirements: Gather and document the project’s functional and non-functional requirements. This includes performance, reliability, usability, and other factors that will influence the design of the architecture. Make sure to involve all relevant stakeholders in this process to ensure comprehensive coverage of requirements.
Develop architectural concepts: Create high-level architectural concepts that address the identified requirements. This includes defining the system’s structure, components, and relationships, as well as any external interfaces that will be necessary for integration with other systems.
Create interface definitions: For each external interface, create a detailed definition that describes its purpose, functionality, and communication protocols. This will help ensure seamless integration with other systems and provide a clear understanding of the interface’s role within the overall architecture.
Create requirement links: Establish clear links between the architectural concepts and the requirements they address. This can be done through various means, such as annotations, matrices, or dedicated documentation. These links will help demonstrate how the architecture satisfies the project’s requirements and support traceability throughout the design process.
Refine the architecture: Iterate and refine the architectural model based on feedback from stakeholders, as well as any changes in project requirements or constraints. Continuously assess the model’s ability to satisfy the requirements and adapt the design accordingly.
Document the model: Prepare comprehensive documentation of the architectural model, including diagrams, interface definitions, requirement links, and any relevant design decisions or justifications. This documentation should be clear, concise, and accessible to all stakeholders involved in the project.
Validate the model: Review the architectural model with stakeholders to ensure that it meets their expectations, satisfies the project requirements, and is feasible for implementation. Address any concerns or feedback raised during the validation process and update the model as necessary.
Implement and maintain: Once the architectural model has been validated and approved, proceed with the implementation phase of the project. Continuously monitor the system’s performance and maintain the architecture as needed, updating the model and associated documentation to reflect any changes or improvements.
By following this process, you can create an architectural model that effectively addresses project requirements, interfaces, and constraints, facilitating clear communication and collaboration among stakeholders throughout the project’s lifecycle.


