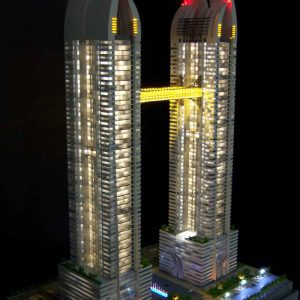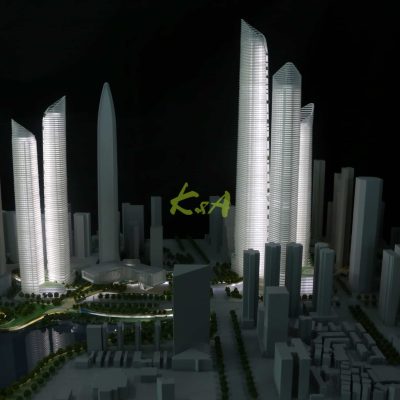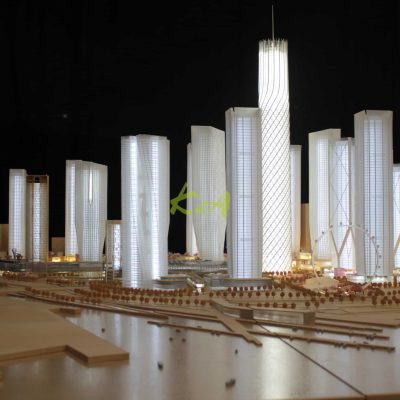Office building model
The history of office building models can be traced back to the early 20th century. With the progress of urbanization, various towering commercial landmark buildings have emerged, and many office buildings have become the symbol of a city.
These office buildings have gone from conceptual design to construction, and then to completion, and have become a landmark building in a city. Office building models are needed at every stage. In the conceptual design stage, designers need to show their architectural designs to government departments and the public.
Office building models play an important role in the project bidding process. After the office building is completed, this model allows the public to understand the office building as a whole. It has become a marketing aid for real estate developers and brokers, and plays a key role in the sales and leasing of office buildings.
Office buildings usually have unique designs that can give visitors a strong visual impact. Therefore, higher requirements are also put forward for the makers of office building models, to truly restore the design of the building, show fine architectural details, and the layout of the internal space.
The more complex the design of the office building, the more difficult it is to make the model of the office building. Some curves and surfaces of the office building are particularly complex, and 3D printing technology is needed to complete the production of this model.

Follow These Steps to Collaborate on Your Master Plan Models
Um Ihnen ein Angebot unterbreiten zu können, benötigt K&A Models zunächst die folgenden Angaben:
- Modellgrenzen, Abmessungen und Maßstab.
- Endgültige Konstruktionszeichnungen im PDF-, JPG- oder CAD-Format.
- Renderings als Referenz (sofern verfügbar).
- Liefer- und Installationsdetails.
- Voraussichtliches Fertigstellungsdatum.
Sobald wir diese Informationen erhalten haben, erstellen wir ein maßstabsgetreues Modelldiagramm und unterbreiten innerhalb von 48 Stunden ein Angebot.
Nachdem Sie das Angebot bestätigt haben, senden Sie uns bitte die neuesten Konstruktionsunterlagen erneut zu. So stellen Sie sicher, dass unsere Modellbauer Ihre neuesten Konstruktionsvorgaben einhalten:
- Aktualisierter Masterplan mit Abmessungen und Umfang.
- Gebäudeansichten, Pläne und Schnitte in CAD.
- 3D-Dateien (Rhino, Sketchup, 3D Max, AutoCAD), sofern verfügbar.
- Materialmuster und Farbcodes (Panton, RAL).
- Landschaftszeichnungen und 3D-Modelle.
- Renderings und Farbschemata.
Wir pflegen eine enge Kommunikation, um sicherzustellen, dass das Modell Ihre Designabsicht genau widerspiegelt.
K&A Models erstellt einen Beispielteil des Modells, um Strukturdetails, Farbabstimmung, Texturen und Lichteffekte entsprechend Ihrer Designphilosophie zu bestätigen.
Während der gesamten Produktionsphase stellen wir Ihnen regelmäßig Fortschrittsfotos des Modells zur Verfügung. Diese Transparenz ermöglicht es Ihnen, den Projektstatus und den voraussichtlichen Fertigstellungszeitpunkt zu überwachen.
Auf Anfrage kommen wir auch gerne vor Ort vorbei und geben Ihnen so die Möglichkeit, das Modell zu inspizieren und direktes Feedback dazu zu geben.
Nach Ihrer Freigabe wird das Modell sicher verpackt und an die von Ihnen angegebene Adresse versendet.
Wir stimmen mit Ihnen die Platzierung, Ausrichtung, Installation und Prüfung des Modells vor Ort ab, um sicherzustellen, dass es Ihren Erwartungen entspricht.
Für den internationalen Transport oder mehrere Displays bietet K&A Models maßgeschneiderte Flightcases für den sicheren Transport.
K&A Models hat über 10.000 Architekturmodellprojekte erfolgreich abgeschlossen und genießt das Vertrauen renommierter Architekturbüros, Immobilienentwickler und Regierungen weltweit.
Unser Ziel ist es, hochproduktive und qualitativ hochwertige Architekturmodelle zu liefern, die Designkonzepte für Marketing, Vertrieb und Präsentationen wirkungsvoll darstellen.

Kingkey Office Building Model
Scale:1 : 200 | Production Time: 1 months
K&A Models recently completed the Kingkey Office Building Model at a 1:200 scale, designed to showcase the sleek and modern architecture of this impressive skyscraper. The model emphasizes the building’s glass curtain wall, capturing the reflective quality of the exterior and the clean, vertical lines that define the structure’s appearance. With a focus on precision and accuracy, this model provides a detailed representation of one of the most significant office buildings in the region.
The project was completed within a month, with our team utilizing a combination of 3D printing and laser cutting to ensure every detail was meticulously replicated. Special attention was paid to the surrounding landscape, allowing the model to convey not only the building itself but also its interaction with the surrounding environment. This makes the model an indispensable tool for presentations and exhibitions, offering a comprehensive view of the Kingkey Office Building’s design and layout.

Shenzhen Qianhai Office Building Models
Scale:1 : 500| Production Time: 1 months
K&A Models completed the Shenzhen Qianhai Office Building Models at a 1:500 scale, showcasing the futuristic and sophisticated design of the Qianhai district. This model captures the essence of the new business hub, emphasizing the modern office buildings that define the skyline of this rapidly developing area. The model’s scale allowed our team to highlight both the architectural features of the buildings and the intricate urban layout of the surrounding environment.
Built within one month, the model combines advanced techniques like 3D printing and laser cutting to ensure each structure is represented with precision. The attention to detail, from the sleek glass façades to the dynamic arrangement of the buildings, provides stakeholders with a comprehensive understanding of the Qianhai office district. This model is an indispensable tool for urban planners and investors to visualize the area’s development potential.
