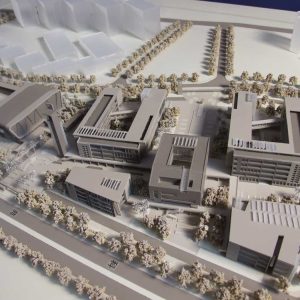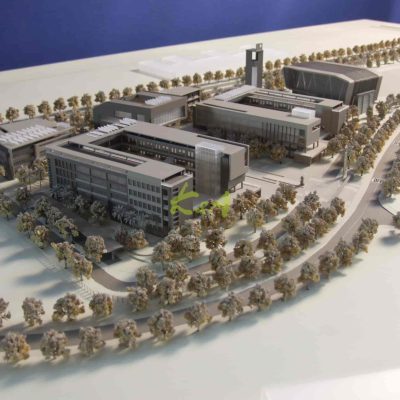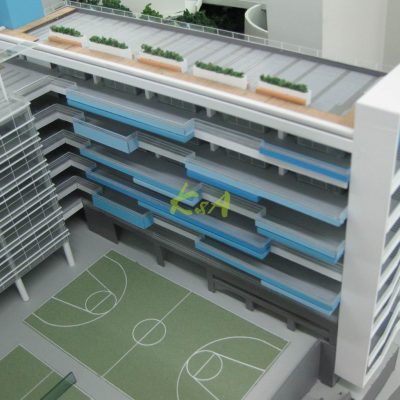Schulmodell

Follow These Steps to Collaborate on Your Master Plan Models
Um Ihnen ein Angebot unterbreiten zu können, benötigt K&A Models zunächst die folgenden Angaben:
- Modellgrenzen, Abmessungen und Maßstab.
- Endgültige Konstruktionszeichnungen im PDF-, JPG- oder CAD-Format.
- Renderings als Referenz (sofern verfügbar).
- Liefer- und Installationsdetails.
- Voraussichtliches Fertigstellungsdatum.
Sobald wir diese Informationen erhalten haben, erstellen wir ein maßstabsgetreues Modelldiagramm und unterbreiten innerhalb von 48 Stunden ein Angebot.
Nachdem Sie das Angebot bestätigt haben, senden Sie uns bitte die neuesten Konstruktionsunterlagen erneut zu. So stellen Sie sicher, dass unsere Modellbauer Ihre neuesten Konstruktionsvorgaben einhalten:
- Aktualisierter Masterplan mit Abmessungen und Umfang.
- Gebäudeansichten, Pläne und Schnitte in CAD.
- 3D-Dateien (Rhino, Sketchup, 3D Max, AutoCAD), sofern verfügbar.
- Materialmuster und Farbcodes (Panton, RAL).
- Landschaftszeichnungen und 3D-Modelle.
- Renderings und Farbschemata.
Wir pflegen eine enge Kommunikation, um sicherzustellen, dass das Modell Ihre Designabsicht genau widerspiegelt.
K&A Models erstellt einen Beispielteil des Modells, um Strukturdetails, Farbabstimmung, Texturen und Lichteffekte entsprechend Ihrer Designphilosophie zu bestätigen.
Während der gesamten Produktionsphase stellen wir Ihnen regelmäßig Fortschrittsfotos des Modells zur Verfügung. Diese Transparenz ermöglicht es Ihnen, den Projektstatus und den voraussichtlichen Fertigstellungszeitpunkt zu überwachen.
Auf Anfrage kommen wir auch gerne vor Ort vorbei und geben Ihnen so die Möglichkeit, das Modell zu inspizieren und direktes Feedback dazu zu geben.
Nach Ihrer Freigabe wird das Modell sicher verpackt und an die von Ihnen angegebene Adresse versendet.
Wir stimmen mit Ihnen die Platzierung, Ausrichtung, Installation und Prüfung des Modells vor Ort ab, um sicherzustellen, dass es Ihren Erwartungen entspricht.
Für den internationalen Transport oder mehrere Displays bietet K&A Models maßgeschneiderte Flightcases für den sicheren Transport.
K&A Models hat über 10.000 Architekturmodellprojekte erfolgreich abgeschlossen und genießt das Vertrauen renommierter Architekturbüros, Immobilienentwickler und Regierungen weltweit.
Unser Ziel ist es, hochproduktive und qualitativ hochwertige Architekturmodelle zu liefern, die Designkonzepte für Marketing, Vertrieb und Präsentationen wirkungsvoll darstellen.

Architekturmodell der Nanshan Wanghai Schule
Scale:1 : 150 | Production Time: 2 months
The Nanshan Wanghai School model by K&A Models highlights the building’s modern architecture with its distinctive gray palette. The model focuses on precision, capturing the clean, geometric design of the school in full detail.
The CNC-cut structure ensures accuracy, with the gray tone enhancing the minimalist and contemporary appearance. The surrounding landscape, complete with trees and walkways, is crafted to match the real environment, creating a cohesive and realistic presentation.
This architectural model allows stakeholders to explore the layout and design, making it an essential tool for understanding the project’s impact.

Architekturmodell der Ying Wa Mädchenschule
Scale:1 : 150 | Production Time: 2 months
Designed to showcase the modern campus of Ying Wa Girls School, this architectural model accurately represents the school’s football field and surrounding structures. The natural color tones mimic the real environment, creating an authentic feel.
The football field is meticulously detailed with a lifelike texture that mirrors real grass, while the surrounding buildings are designed with sharp accuracy. The model is enhanced with CNC and laser-cut technology to ensure every aspect of the school’s layout is replicated with precision.
Landscaping features, such as trees and paths, are also included to give a comprehensive view of the school’s setting. The model serves as an effective tool to visualize the overall design and functionality of the space.
VIEW MORE
FINISHED School Model
