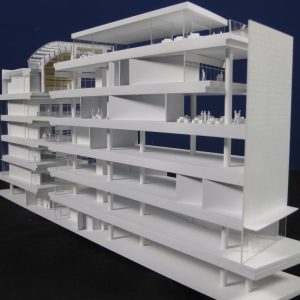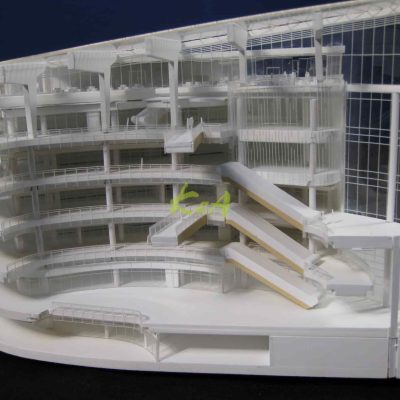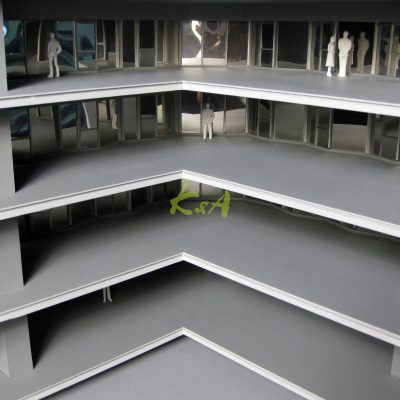Abschnitt Architekturmodell

Follow These Steps to Collaborate on Your Master Plan Models
Um Ihnen ein Angebot unterbreiten zu können, benötigt K&A Models zunächst die folgenden Angaben:
- Modellgrenzen, Abmessungen und Maßstab.
- Endgültige Konstruktionszeichnungen im PDF-, JPG- oder CAD-Format.
- Renderings als Referenz (sofern verfügbar).
- Liefer- und Installationsdetails.
- Voraussichtliches Fertigstellungsdatum.
Sobald wir diese Informationen erhalten haben, erstellen wir ein maßstabsgetreues Modelldiagramm und unterbreiten innerhalb von 48 Stunden ein Angebot.
Nachdem Sie das Angebot bestätigt haben, senden Sie uns bitte die neuesten Konstruktionsunterlagen erneut zu. So stellen Sie sicher, dass unsere Modellbauer Ihre neuesten Konstruktionsvorgaben einhalten:
- Aktualisierter Masterplan mit Abmessungen und Umfang.
- Gebäudeansichten, Pläne und Schnitte in CAD.
- 3D-Dateien (Rhino, Sketchup, 3D Max, AutoCAD), sofern verfügbar.
- Materialmuster und Farbcodes (Panton, RAL).
- Landschaftszeichnungen und 3D-Modelle.
- Renderings und Farbschemata.
Wir pflegen eine enge Kommunikation, um sicherzustellen, dass das Modell Ihre Designabsicht genau widerspiegelt.
K&A Models erstellt einen Beispielteil des Modells, um Strukturdetails, Farbabstimmung, Texturen und Lichteffekte entsprechend Ihrer Designphilosophie zu bestätigen.
Während der gesamten Produktionsphase stellen wir Ihnen regelmäßig Fortschrittsfotos des Modells zur Verfügung. Diese Transparenz ermöglicht es Ihnen, den Projektstatus und den voraussichtlichen Fertigstellungszeitpunkt zu überwachen.
Auf Anfrage kommen wir auch gerne vor Ort vorbei und geben Ihnen so die Möglichkeit, das Modell zu inspizieren und direktes Feedback dazu zu geben.
Nach Ihrer Freigabe wird das Modell sicher verpackt und an die von Ihnen angegebene Adresse versendet.
Wir stimmen mit Ihnen die Platzierung, Ausrichtung, Installation und Prüfung des Modells vor Ort ab, um sicherzustellen, dass es Ihren Erwartungen entspricht.
Für den internationalen Transport oder mehrere Displays bietet K&A Models maßgeschneiderte Flightcases für den sicheren Transport.
K&A Models hat über 10.000 Architekturmodellprojekte erfolgreich abgeschlossen und genießt das Vertrauen renommierter Architekturbüros, Immobilienentwickler und Regierungen weltweit.
Unser Ziel ist es, hochproduktive und qualitativ hochwertige Architekturmodelle zu liefern, die Designkonzepte für Marketing, Vertrieb und Präsentationen wirkungsvoll darstellen.

Section Architectural Model of Shanghai Hang Lung Plaza
Scale:1 : 500 | Production Time: 29 days
The Section Architectural Model of Shanghai Hang Lung Plaza captures the essential layout of this major commercial complex. The model highlights various key architectural elements such as the expansive retail areas and office spaces, reflecting the functional design and open-plan layout of the Plaza.
Expert model makers at K&A Models crafted this model using precision-cut acrylic and wood, ensuring a realistic depiction of the building’s interiors. Each floor level is clearly represented, offering viewers insight into the functional divisions and space utilization of the structure.
This sectional cut allows a detailed exploration of how the different spaces interact within the Plaza, offering a comprehensive perspective on the flow and design of public areas, including atriums and open spaces.
Perfect for design presentations and exhibitions, this model serves as a valuable tool to showcase the overall vision behind Shanghai Hang Lung Plaza’s commercial architecture.

CSSM section architectural model
Scale:1 : 500 | Production Time: 25 days
The CSSM Section Architectural Model offers a unique inside-out view, showcasing the building’s intricate internal design and spatial relationships. This model emphasizes the internal architecture, allowing viewers to observe the flow of spaces from within, making it an engaging and detailed representation of the structure.
K&A Models utilized high-quality acrylic and precision-cut wood to recreate the internal elements, ensuring clarity and realism. Key areas like corridors, atriums, and structural elements are highlighted, providing a clear vision of how the internal design influences the building’s overall functionality and user experience.
This sectional view effectively demonstrates the interaction between various internal spaces and highlights the architectural design’s complexity. The model is ideal for presentations that require a focus on interior functionality and design flow.
VIEW MORE
FINISHED Section Architectural Model
