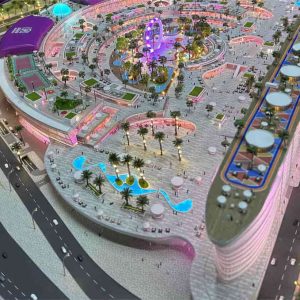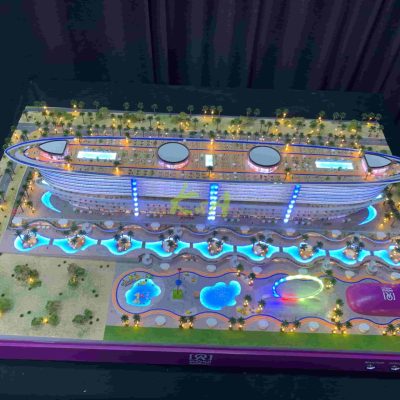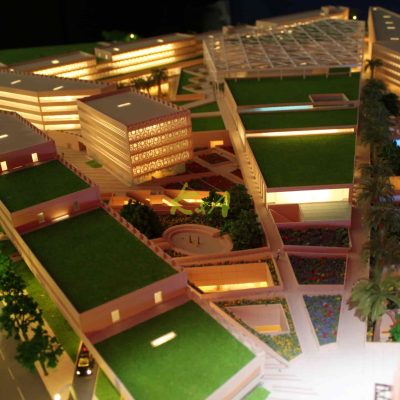Einkaufszentrum-Modell

Follow These Steps to Collaborate on Your Master Plan Models
Um Ihnen ein Angebot unterbreiten zu können, benötigt K&A Models zunächst die folgenden Angaben:
- Modellgrenzen, Abmessungen und Maßstab.
- Endgültige Konstruktionszeichnungen im PDF-, JPG- oder CAD-Format.
- Renderings als Referenz (sofern verfügbar).
- Liefer- und Installationsdetails.
- Voraussichtliches Fertigstellungsdatum.
Sobald wir diese Informationen erhalten haben, erstellen wir ein maßstabsgetreues Modelldiagramm und unterbreiten innerhalb von 48 Stunden ein Angebot.
Nachdem Sie das Angebot bestätigt haben, senden Sie uns bitte die neuesten Konstruktionsunterlagen erneut zu. So stellen Sie sicher, dass unsere Modellbauer Ihre neuesten Konstruktionsvorgaben einhalten:
- Aktualisierter Masterplan mit Abmessungen und Umfang.
- Gebäudeansichten, Pläne und Schnitte in CAD.
- 3D-Dateien (Rhino, Sketchup, 3D Max, AutoCAD), sofern verfügbar.
- Materialmuster und Farbcodes (Panton, RAL).
- Landschaftszeichnungen und 3D-Modelle.
- Renderings und Farbschemata.
Wir pflegen eine enge Kommunikation, um sicherzustellen, dass das Modell Ihre Designabsicht genau widerspiegelt.
K&A Models erstellt einen Beispielteil des Modells, um Strukturdetails, Farbabstimmung, Texturen und Lichteffekte entsprechend Ihrer Designphilosophie zu bestätigen.
Während der gesamten Produktionsphase stellen wir Ihnen regelmäßig Fortschrittsfotos des Modells zur Verfügung. Diese Transparenz ermöglicht es Ihnen, den Projektstatus und den voraussichtlichen Fertigstellungszeitpunkt zu überwachen.
Auf Anfrage kommen wir auch gerne vor Ort vorbei und geben Ihnen so die Möglichkeit, das Modell zu inspizieren und direktes Feedback dazu zu geben.
Nach Ihrer Freigabe wird das Modell sicher verpackt und an die von Ihnen angegebene Adresse versendet.
Wir stimmen mit Ihnen die Platzierung, Ausrichtung, Installation und Prüfung des Modells vor Ort ab, um sicherzustellen, dass es Ihren Erwartungen entspricht.
Für den internationalen Transport oder mehrere Displays bietet K&A Models maßgeschneiderte Flightcases für den sicheren Transport.
K&A Models hat über 10.000 Architekturmodellprojekte erfolgreich abgeschlossen und genießt das Vertrauen renommierter Architekturbüros, Immobilienentwickler und Regierungen weltweit.
Unser Ziel ist es, hochproduktive und qualitativ hochwertige Architekturmodelle zu liefern, die Designkonzepte für Marketing, Vertrieb und Präsentationen wirkungsvoll darstellen.

Shopping Mall Model of Al Othaim shopping center in Saudi Arabia
Scale:1 : 100 | Production Time: 1 months
The Al Othaim Shopping Center Model, created by K&A Models, features a striking boat-shaped design. This large-scale model highlights the innovative blend of modern aesthetics and traditional maritime culture.
K&A Models expertly recreated the boat’s complex curvature using advanced CNC machining and 3D printing techniques. LED lighting adds a dynamic visual effect, showcasing the model’s smooth lines and creating a stunning night view.
The model also reveals detailed interior spaces, including retail areas and transportation hubs, giving viewers a comprehensive look at the shopping center’s layout and functionality.

Shopping Mall Model of CMA
Scale:1 : 1000 | Size: 26000mm x 26000mm | Production Time: 6 months
The CMA Shopping Mall Model by K&A Models emphasizes a low-rise, eco-friendly design, seamlessly integrating greenery into the architecture. The lush landscapes and rooftop gardens soften the building’s lines, blending it with the natural surroundings.
This model highlights sustainability, featuring green spaces and open, airy interiors. The detailed representation of natural lighting and plant-filled areas creates a peaceful shopping environment, reflecting the harmonious balance between urban architecture and nature.
VIEW MORE
FINISHED Shopping Mall Model
