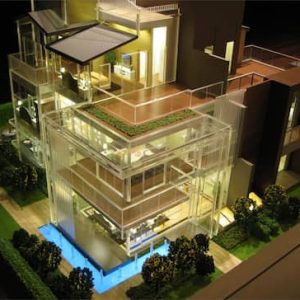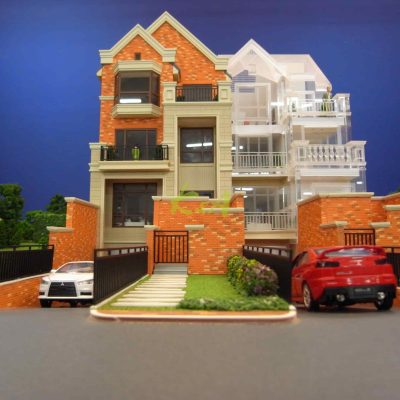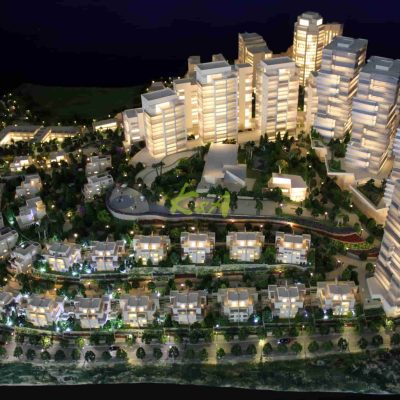Villa-Modell
The villa model needs to truly restore the living environment and community. Let the buyers fully understand the overall design of the villa and the relationship between the villa and the surroundings.
The value of the villa is not only the building itself, but also its community environment is an important component. Therefore, the villa model should reflect the surrounding green plants, the surrounding road network, and even the geographical environment.
The model should not only express the design of the facade of the villa building, but also the layout of the internal units. The model usually uses a detachable roof so that the audience can appreciate the layout of the internal rooms. Such a model will include miniature cars, televisions, people, and vegetation.
These elements are all to enhance the realism of the villa model. The villa model is used by real estate developers as a visual marketing carrier. It can greatly increase the purchase intention of potential buyers.
The villa emphasizes the sense of luxury, which is also what the villa model should accurately convey, because the materials and craftsmanship of the villa model are the best, which not only ensures the true restoration of the villa, but also is loyal to the original design, without losing the sense of luxury. The ratio of the villa model is between 1:50 and 1:200.

Follow These Steps to Collaborate on Your Master Plan Models
Um Ihnen ein Angebot unterbreiten zu können, benötigt K&A Models zunächst die folgenden Angaben:
- Modellgrenzen, Abmessungen und Maßstab.
- Endgültige Konstruktionszeichnungen im PDF-, JPG- oder CAD-Format.
- Renderings als Referenz (sofern verfügbar).
- Liefer- und Installationsdetails.
- Voraussichtliches Fertigstellungsdatum.
Sobald wir diese Informationen erhalten haben, erstellen wir ein maßstabsgetreues Modelldiagramm und unterbreiten innerhalb von 48 Stunden ein Angebot.
Nachdem Sie das Angebot bestätigt haben, senden Sie uns bitte die neuesten Konstruktionsunterlagen erneut zu. So stellen Sie sicher, dass unsere Modellbauer Ihre neuesten Konstruktionsvorgaben einhalten:
- Aktualisierter Masterplan mit Abmessungen und Umfang.
- Gebäudeansichten, Pläne und Schnitte in CAD.
- 3D-Dateien (Rhino, Sketchup, 3D Max, AutoCAD), sofern verfügbar.
- Materialmuster und Farbcodes (Panton, RAL).
- Landschaftszeichnungen und 3D-Modelle.
- Renderings und Farbschemata.
Wir pflegen eine enge Kommunikation, um sicherzustellen, dass das Modell Ihre Designabsicht genau widerspiegelt.
K&A Models erstellt einen Beispielteil des Modells, um Strukturdetails, Farbabstimmung, Texturen und Lichteffekte entsprechend Ihrer Designphilosophie zu bestätigen.
Während der gesamten Produktionsphase stellen wir Ihnen regelmäßig Fortschrittsfotos des Modells zur Verfügung. Diese Transparenz ermöglicht es Ihnen, den Projektstatus und den voraussichtlichen Fertigstellungszeitpunkt zu überwachen.
Auf Anfrage kommen wir auch gerne vor Ort vorbei und geben Ihnen so die Möglichkeit, das Modell zu inspizieren und direktes Feedback dazu zu geben.
Nach Ihrer Freigabe wird das Modell sicher verpackt und an die von Ihnen angegebene Adresse versendet.
Wir stimmen mit Ihnen die Platzierung, Ausrichtung, Installation und Prüfung des Modells vor Ort ab, um sicherzustellen, dass es Ihren Erwartungen entspricht.
Für den internationalen Transport oder mehrere Displays bietet K&A Models maßgeschneiderte Flightcases für den sicheren Transport.
K&A Models hat über 10.000 Architekturmodellprojekte erfolgreich abgeschlossen und genießt das Vertrauen renommierter Architekturbüros, Immobilienentwickler und Regierungen weltweit.
Unser Ziel ist es, hochproduktive und qualitativ hochwertige Architekturmodelle zu liefern, die Designkonzepte für Marketing, Vertrieb und Präsentationen wirkungsvoll darstellen.

Modell der Stadtvilla Harbin Fuli
Scale:1 : 25 | Production Time: 1 months
The Harbin Fuli City Villa Model, crafted by K&A Models, presents a single villa designed for modern living. One of the unique features of this model is the transparent wall on one side, allowing viewers to see into the villa’s interior without obstruction. This design choice offers potential buyers and investors a clear view of the internal layout and design elements from the outside.
K&A Models expertly crafted the villa’s structure, ensuring all details are represented, from the exterior finish to the carefully arranged interior spaces. The open view provided by the transparent wall highlights the living areas, bedrooms, and other key spaces, creating an engaging and immersive experience for viewers.
The villa model is further enhanced by strategically placed LED lighting, which illuminates both the interior and exterior, adding depth and realism to the overall presentation. The surrounding landscape, featuring greenery and pathways, complements the villa’s design, offering a harmonious blend with nature.

Hilltop Villa-Modell
Scale:1 : 200 | Production Time: 1 months
The Hilltop Villa Model by K&A Models represents a luxury villa complex situated on elevated terrain. The cluster features multiple villas, each with distinct architectural styles, offering a balance of privacy and community within a scenic environment.
K&A Models accurately recreated the sloped topography, with villas arranged along the hill and connected by pathways. Detailed landscaping, including trees and green spaces, adds to the visual appeal and emphasizes the natural surroundings.
A mix of modern and traditional styles defines the villas, creating a cohesive yet diverse look. Some villas feature transparent walls, allowing a glimpse into the interiors. LED lighting highlights key areas, enhancing the model’s depth and realism.
This model provides a comprehensive view of the Hilltop Villa project, showcasing the harmony between architecture and nature.
