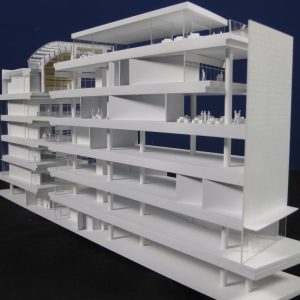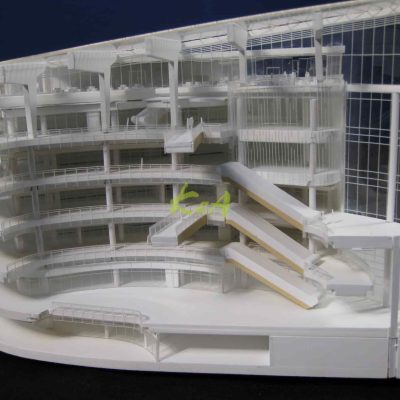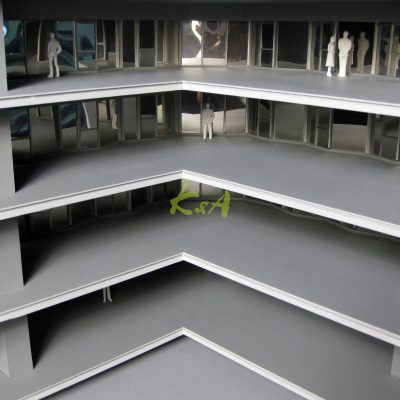Sección Modelo Arquitectónico

Follow These Steps to Collaborate on Your Master Plan Models
Para comenzar, K&A Models requiere la siguiente información para proporcionar una cotización:
- Límites, dimensiones y escala del modelo.
- Dibujos de diseño final en formato PDF, JPG o CAD.
- Representaciones de referencia (si están disponibles).
- Detalles de entrega e instalación.
- Fecha de finalización prevista.
Una vez que recibamos esta información, prepararemos un diagrama del modelo a escala y ofreceremos una cotización dentro de las 48 horas.
Después de confirmar la cotización, vuelva a enviarnos los documentos de diseño más recientes. Esto garantiza que nuestros fabricantes de modelos se ajusten a sus últimas especificaciones de diseño:
- Plan maestro actualizado con dimensiones y alcances.
- Alzados, planos y secciones de edificios en CAD.
- Archivos 3D (Rhino, Sketchup, 3D Max, AutoCAD) si están disponibles.
- Muestras de materiales y códigos de colores (Panton, RAL).
- Dibujos de paisajismo y modelos 3D.
- Representaciones y esquemas de color.
Mantenemos una comunicación estrecha para garantizar que el modelo refleje con precisión su intención de diseño.
K&A Models produce una porción de muestra del modelo para confirmar los detalles de la estructura, la combinación de colores, las texturas y los efectos de iluminación alineados con su filosofía de diseño.
Durante la fase de producción, proporcionamos fotografías periódicas del progreso del modelo. Esta transparencia le permite controlar el estado del proyecto y el tiempo de finalización previsto.
Aceptamos visitas al sitio a pedido, lo que le brinda la oportunidad de inspeccionar y brindar comentarios directos sobre el modelo.
Tras su aprobación, el modelo se empaquetará de forma segura y se enviará a su dirección designada.
Coordinamos con usted la colocación, orientación, instalación y pruebas del modelo en sitio para garantizar que cumpla con sus expectativas.
Para transporte internacional o exhibiciones múltiples, K&A Models ofrece estuches de vuelo diseñados a medida para un transporte seguro.
K&A Models ha completado con éxito más de 10,000 proyectos de modelos arquitectónicos, en los que confían reconocidas firmas de arquitectura, desarrolladores inmobiliarios y gobiernos de todo el mundo.
Nos comprometemos a ofrecer modelos arquitectónicos de alta productividad y alta calidad que muestren conceptos de diseño de manera efectiva para marketing, ventas y presentaciones.

Section Architectural Model of Shanghai Hang Lung Plaza
Scale:1 : 500 | Production Time: 29 days
The Section Architectural Model of Shanghai Hang Lung Plaza captures the essential layout of this major commercial complex. The model highlights various key architectural elements such as the expansive retail areas and office spaces, reflecting the functional design and open-plan layout of the Plaza.
Expert model makers at K&A Models crafted this model using precision-cut acrylic and wood, ensuring a realistic depiction of the building’s interiors. Each floor level is clearly represented, offering viewers insight into the functional divisions and space utilization of the structure.
This sectional cut allows a detailed exploration of how the different spaces interact within the Plaza, offering a comprehensive perspective on the flow and design of public areas, including atriums and open spaces.
Perfect for design presentations and exhibitions, this model serves as a valuable tool to showcase the overall vision behind Shanghai Hang Lung Plaza’s commercial architecture.

CSSM section architectural model
Scale:1 : 500 | Production Time: 25 days
The CSSM Section Architectural Model offers a unique inside-out view, showcasing the building’s intricate internal design and spatial relationships. This model emphasizes the internal architecture, allowing viewers to observe the flow of spaces from within, making it an engaging and detailed representation of the structure.
K&A Models utilized high-quality acrylic and precision-cut wood to recreate the internal elements, ensuring clarity and realism. Key areas like corridors, atriums, and structural elements are highlighted, providing a clear vision of how the internal design influences the building’s overall functionality and user experience.
This sectional view effectively demonstrates the interaction between various internal spaces and highlights the architectural design’s complexity. The model is ideal for presentations that require a focus on interior functionality and design flow.
VIEW MORE
FINISHED Section Architectural Model
