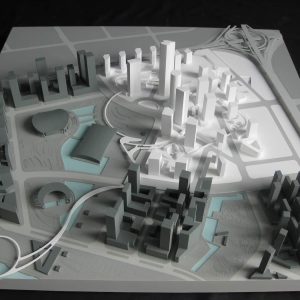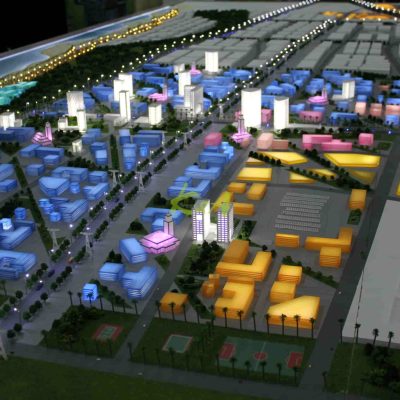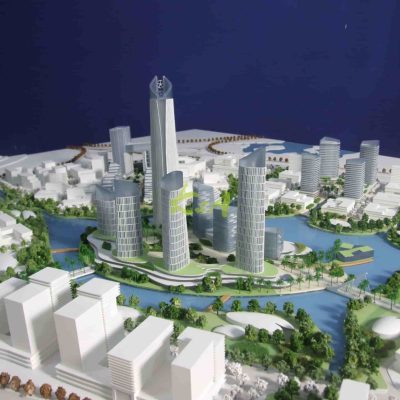MASSING MODEL
Massing Model is an early design tool in the architectural design process, used to represent the basic form, proportion and relative position of the building without involving too many details and decorations.
About the characteristics and uses of Massing Model
1. Simple and general: Massing Model usually does not have detailed surface details, focusing on showing the overall volume, form and relative relationship of the building.
2. Strong sense of proportion: Through Massing Model, you can accurately feel the proportional relationship of the building in the site, helping designers to consider the scale and layout of the building.
3. Fast production: Since it does not involve too many details, the production of Massing Model is relatively simple and fast, which is suitable for rapid exploration in the early design stage.
4. Easy to adjust: Because the model is simplified, designers can quickly adjust the form and layout of the building as needed.

Follow These Steps to Collaborate on Your Master Plan Models
Para comenzar, K&A Models requiere la siguiente información para proporcionar una cotización:
- Límites, dimensiones y escala del modelo.
- Dibujos de diseño final en formato PDF, JPG o CAD.
- Representaciones de referencia (si están disponibles).
- Detalles de entrega e instalación.
- Fecha de finalización prevista.
Una vez que recibamos esta información, prepararemos un diagrama del modelo a escala y ofreceremos una cotización dentro de las 48 horas.
Después de confirmar la cotización, vuelva a enviarnos los documentos de diseño más recientes. Esto garantiza que nuestros fabricantes de modelos se ajusten a sus últimas especificaciones de diseño:
- Plan maestro actualizado con dimensiones y alcances.
- Alzados, planos y secciones de edificios en CAD.
- Archivos 3D (Rhino, Sketchup, 3D Max, AutoCAD) si están disponibles.
- Muestras de materiales y códigos de colores (Panton, RAL).
- Dibujos de paisajismo y modelos 3D.
- Representaciones y esquemas de color.
Mantenemos una comunicación estrecha para garantizar que el modelo refleje con precisión su intención de diseño.
K&A Models produce una porción de muestra del modelo para confirmar los detalles de la estructura, la combinación de colores, las texturas y los efectos de iluminación alineados con su filosofía de diseño.
Durante la fase de producción, proporcionamos fotografías periódicas del progreso del modelo. Esta transparencia le permite controlar el estado del proyecto y el tiempo de finalización previsto.
Aceptamos visitas al sitio a pedido, lo que le brinda la oportunidad de inspeccionar y brindar comentarios directos sobre el modelo.
Tras su aprobación, el modelo se empaquetará de forma segura y se enviará a su dirección designada.
Coordinamos con usted la colocación, orientación, instalación y pruebas del modelo en sitio para garantizar que cumpla con sus expectativas.
Para transporte internacional o exhibiciones múltiples, K&A Models ofrece estuches de vuelo diseñados a medida para un transporte seguro.
K&A Models ha completado con éxito más de 10,000 proyectos de modelos arquitectónicos, en los que confían reconocidas firmas de arquitectura, desarrolladores inmobiliarios y gobiernos de todo el mundo.
Nos comprometemos a ofrecer modelos arquitectónicos de alta productividad y alta calidad que muestren conceptos de diseño de manera efectiva para marketing, ventas y presentaciones.

Modelo de masas del PROYECTO ZENATA
Scale:1 : 1000 | Production Time: 2 months
The massing model of the ZENATA Project captures the urban planning and development of this large-scale city in Morocco. Designed as a sustainable city, the ZENATA Project incorporates residential, commercial, and community facilities into a harmonious urban landscape.
Our model makers utilized gray and translucent acrylic blocks to represent different zones of the city. Gray blocks were used for residential areas and infrastructure, while the core buildings were highlighted with translucent materials, depicting their importance within the cityscape. This contrast between materials helps to illustrate the varying density and significance of different parts of the development.
The massing model also incorporates lighting features, with warm yellow lights outlining the key roads and white light strips highlighting the coastline, symbolizing the city’s connection to the sea. The lighting system emphasizes the urban grid and infrastructure, helping to create a visually compelling and functional representation of the ZENATA Project.

Modelo de masa del parque de software Pingtan
Scale:1 : 600 | Production Time: 2 months
The Pingtan Software Park massing model is slightly larger in scale, allowing more detailed representation of the key buildings. This tech hub displays modern architectural designs, focusing on open spaces and urban planning. The design highlights Pingtan’s role as a future-forward technology community.
Our model makers used numerous white massing blocks to represent the buildings, showcasing the park’s clean, modern look. The main buildings are carefully detailed to show their structural features, providing a precise representation of the project.
The model also includes the river flowing through the park, adding a natural element to the urban layout. The translucent water contrasts with the solid white structures, enhancing visual appeal and illustrating the project’s plan.
