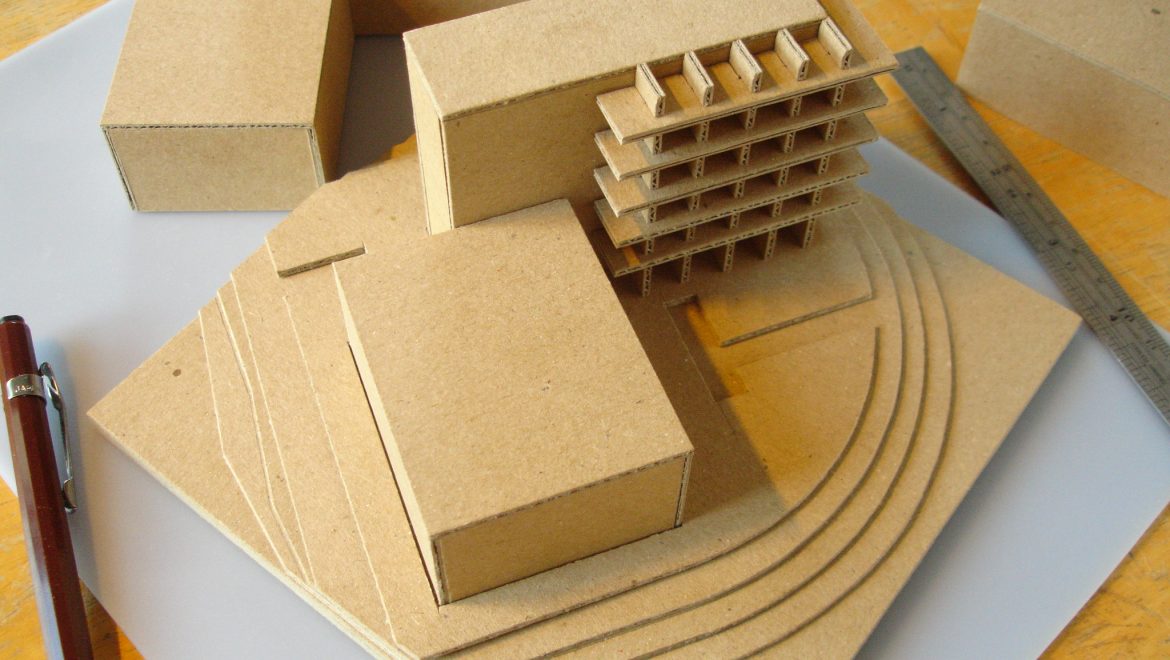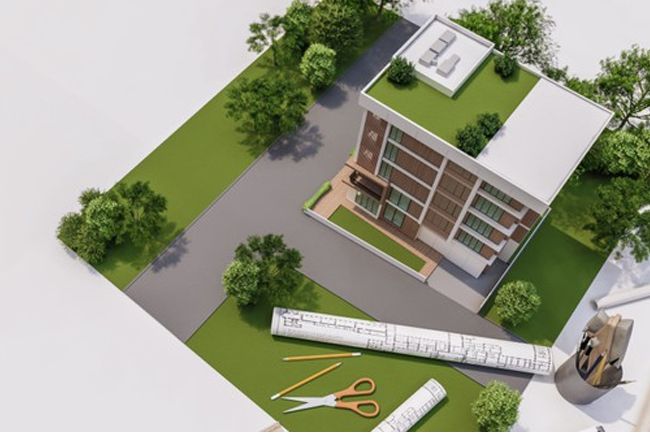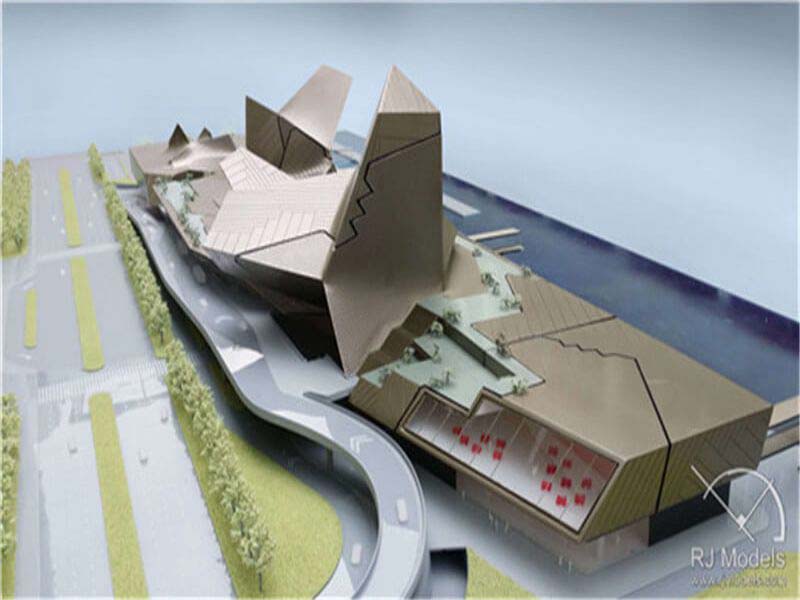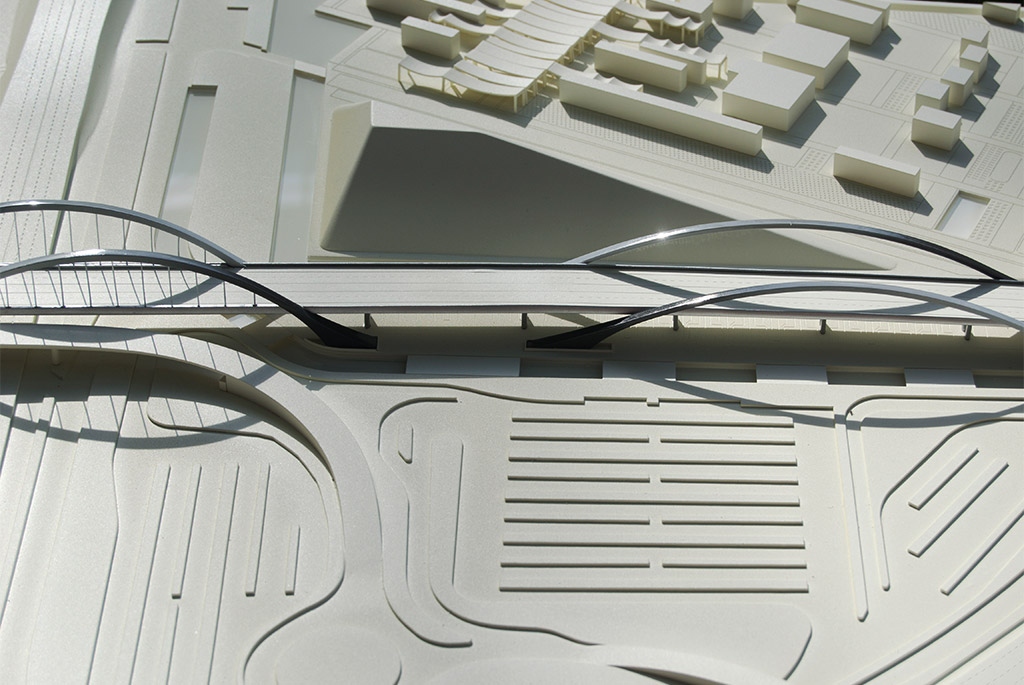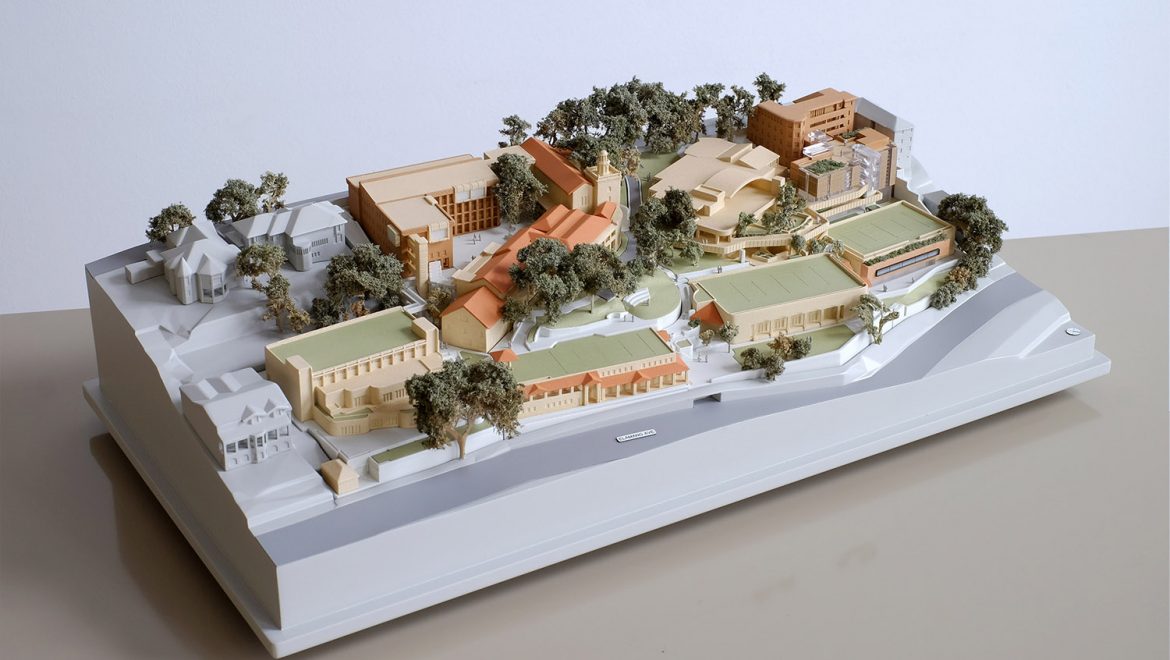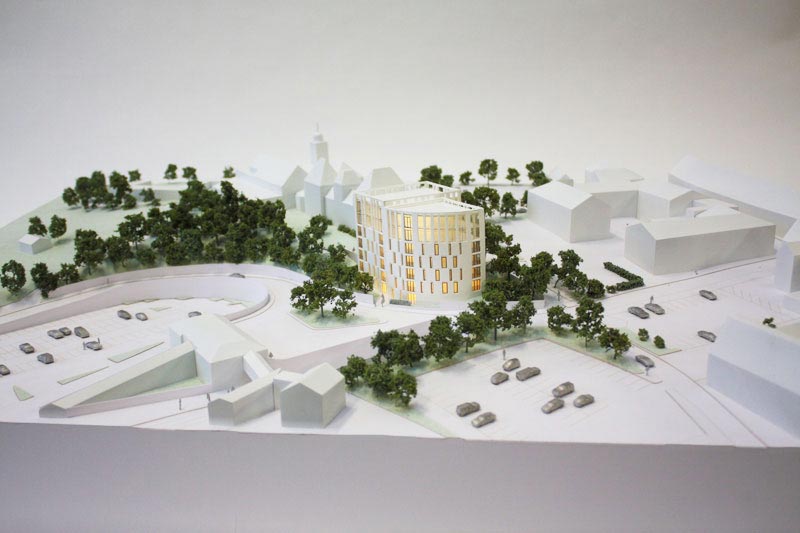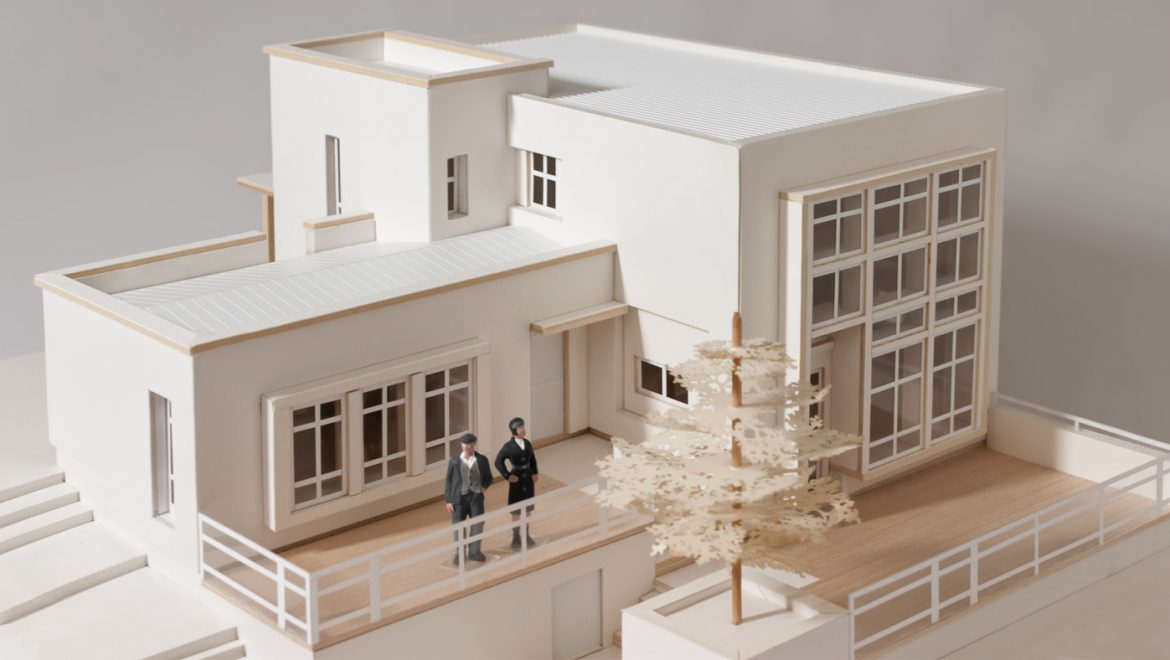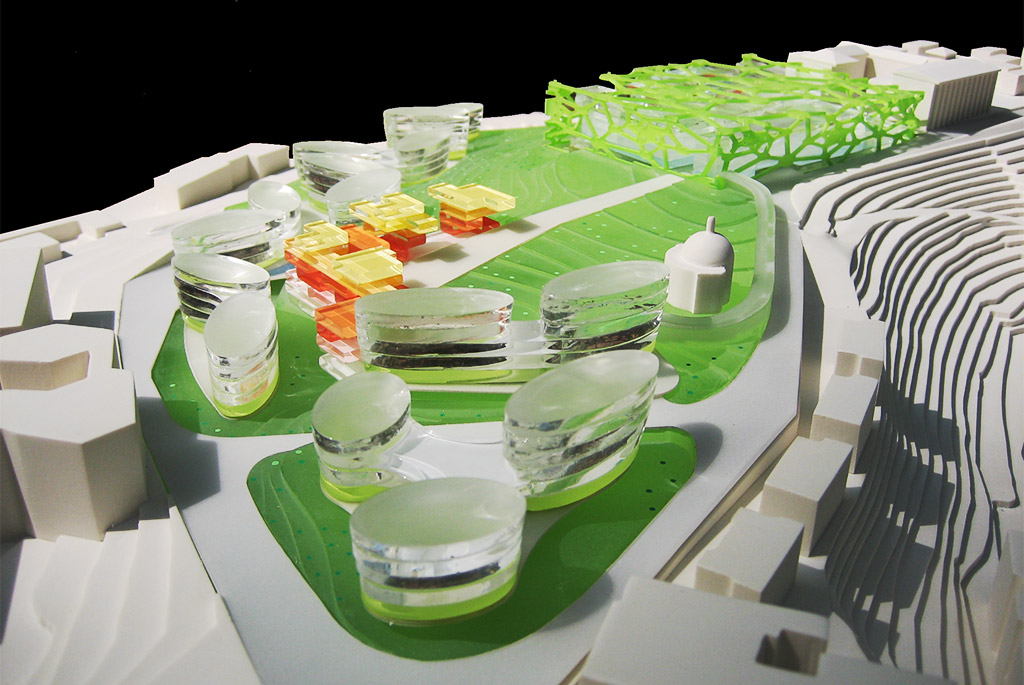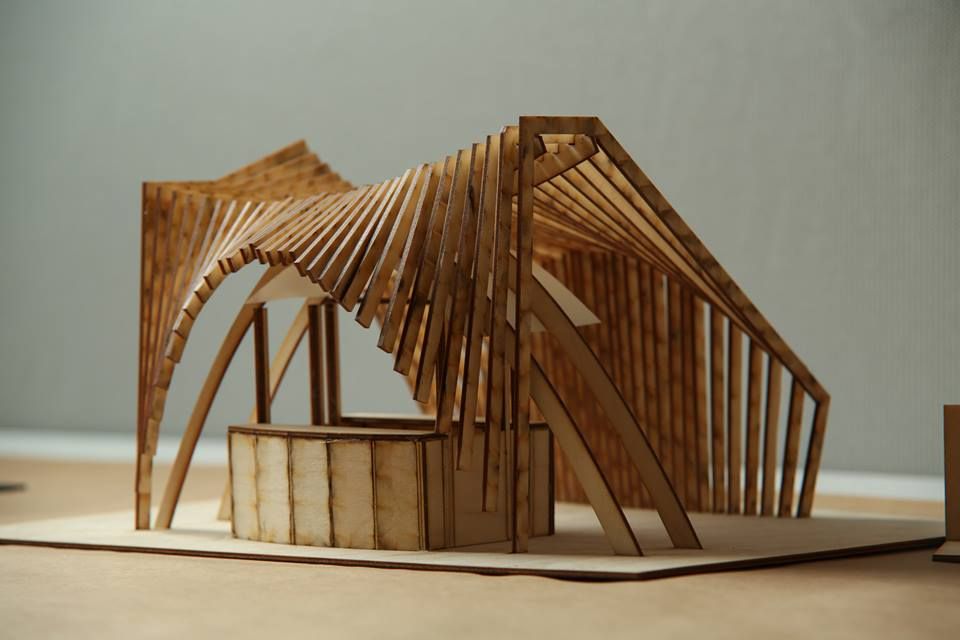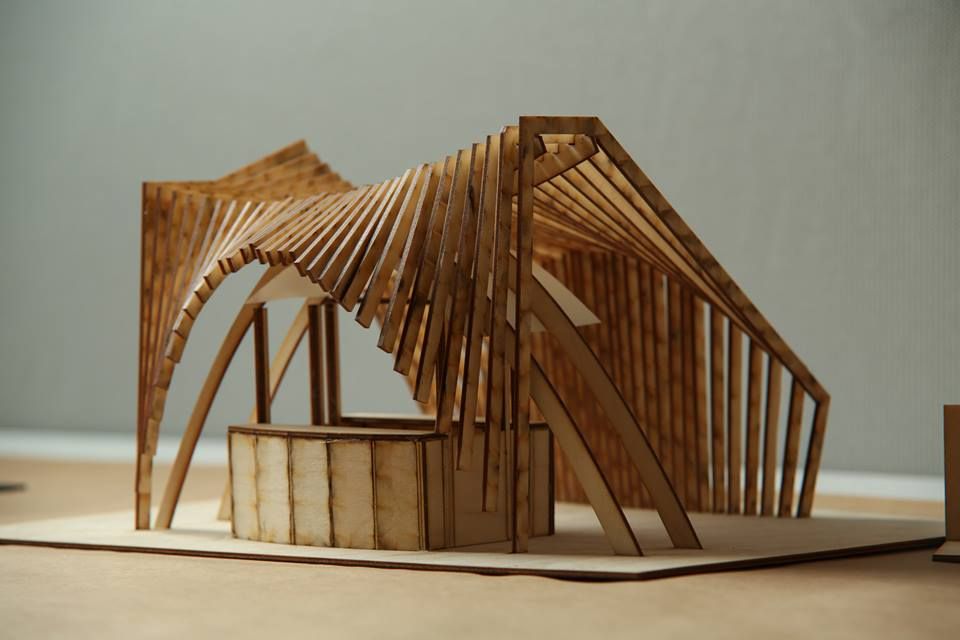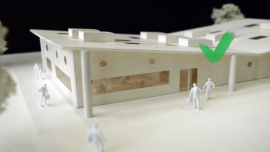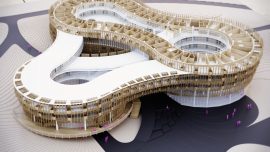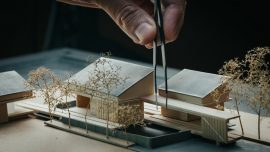Architectural Models and Uses
Architectural models are physical representations of buildings or structures that can be used for a variety of purposes. Here are some common uses of architectural models:
Design and planning: Architectural models are often used during the design and planning phase of a project. They can be used to help architects and designers visualize their ideas and make design decisions, as well as to communicate these ideas to clients and stakeholders.
Marketing and sales: Architectural models can also be used for marketing and sales purposes. They can help to showcase the design features and selling points of a building or structure, and can be used to attract potential buyers or investors.
Education and training: Architectural models can be used for educational purposes, such as in architecture or engineering schools, where they can be used to teach students about design principles, construction techniques, and materials.
Evaluation and feedback: Architectural models can also be used for evaluation and feedback purposes. They can be used to solicit feedback from clients, stakeholders, or the public, and to evaluate different design options and scenarios.
Construction and fabrication: Architectural models can also be used during the construction and fabrication phase of a project. They can be used to help contractors and builders understand the design intent and to coordinate construction details.
Overall, architectural models can be a powerful tool in the design, planning, and construction of buildings and structures. They can help to visualize and communicate design ideas, as well as to coordinate construction details and ensure that the final product meets the intended design intent.

