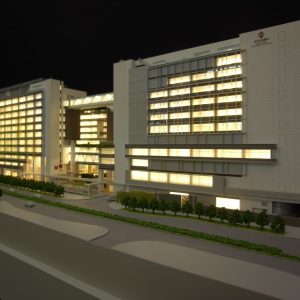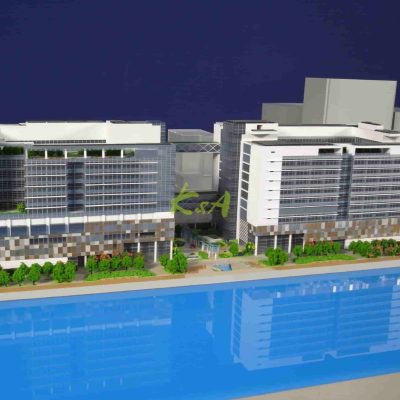Modelo de Hospital
Hospitals are important guarantee facilities for people’s good life, so making hospital models undoubtedly adds a sense of value and responsibility.
First of all, hospitals have functional layouts different from other buildings. Hospital building design should consider the reasonable layout of functions, including the layout of different departments such as emergency rooms, inpatient departments, operating rooms, outpatient clinics, laboratories, etc. In order to facilitate the elderly and disabled people, the barrier-free design, ramps, elevators, etc. of hospitals are particularly important.
The environmental design of the hospital should have green belts, rest areas, etc. to provide a comfortable and decompressed area.
Therefore, hospital models usually show the overall layout of the hospital, the appearance of each building, the surrounding environment, entrances and emergency passages, etc. For the internal layout, it is necessary to show rooms in different departments, such as operating rooms, wards, waiting areas, pharmacies, etc. The internal settings of these rooms are completely different. Important medical equipment in hospitals is also what many hospital models need to show, which are usually sophisticated and complex instruments and equipment.
The significance of making a hospital model is to give the public an intuitive understanding of the design and layout of the hospital, and it can also serve as a communication bridge between architects and government departments to optimize the layout and increase visibility.
Hospital models are usually placed in exhibition halls, conference rooms or the offices of hospital management.

Follow These Steps to Collaborate on Your Master Plan Models
Para comenzar, K&A Models requiere la siguiente información para proporcionar una cotización:
- Límites, dimensiones y escala del modelo.
- Dibujos de diseño final en formato PDF, JPG o CAD.
- Representaciones de referencia (si están disponibles).
- Detalles de entrega e instalación.
- Fecha de finalización prevista.
Una vez que recibamos esta información, prepararemos un diagrama del modelo a escala y ofreceremos una cotización dentro de las 48 horas.
Después de confirmar la cotización, vuelva a enviarnos los documentos de diseño más recientes. Esto garantiza que nuestros fabricantes de modelos se ajusten a sus últimas especificaciones de diseño:
- Plan maestro actualizado con dimensiones y alcances.
- Alzados, planos y secciones de edificios en CAD.
- Archivos 3D (Rhino, Sketchup, 3D Max, AutoCAD) si están disponibles.
- Muestras de materiales y códigos de colores (Panton, RAL).
- Dibujos de paisajismo y modelos 3D.
- Representaciones y esquemas de color.
Mantenemos una comunicación estrecha para garantizar que el modelo refleje con precisión su intención de diseño.
K&A Models produce una porción de muestra del modelo para confirmar los detalles de la estructura, la combinación de colores, las texturas y los efectos de iluminación alineados con su filosofía de diseño.
Durante la fase de producción, proporcionamos fotografías periódicas del progreso del modelo. Esta transparencia le permite controlar el estado del proyecto y el tiempo de finalización previsto.
Aceptamos visitas al sitio a pedido, lo que le brinda la oportunidad de inspeccionar y brindar comentarios directos sobre el modelo.
Tras su aprobación, el modelo se empaquetará de forma segura y se enviará a su dirección designada.
Coordinamos con usted la colocación, orientación, instalación y pruebas del modelo en sitio para garantizar que cumpla con sus expectativas.
Para transporte internacional o exhibiciones múltiples, K&A Models ofrece estuches de vuelo diseñados a medida para un transporte seguro.
K&A Models ha completado con éxito más de 10,000 proyectos de modelos arquitectónicos, en los que confían reconocidas firmas de arquitectura, desarrolladores inmobiliarios y gobiernos de todo el mundo.
Nos comprometemos a ofrecer modelos arquitectónicos de alta productividad y alta calidad que muestren conceptos de diseño de manera efectiva para marketing, ventas y presentaciones.

Maqueta arquitectónica del Hospital Infantil de Hong Kong
Scale:1 : 500 | Production Time: 2 months
The architectural model of Hong Kong Children’s Hospital, created by K&A Models, showcases the hospital’s modern design, with a special emphasis on its child-friendly environment. The use of vibrant colors and patterns in the model reflects the hospital’s commitment to providing a welcoming atmosphere for young patients.
One of the key highlights of the model is its detailed landscape design, including rooftop gardens and open spaces for relaxation. The model also clearly displays various wards, outpatient areas, and research facilities, giving viewers a comprehensive view of the hospital’s scale.
To enhance the visual experience, LED lighting has been installed in the model, highlighting key areas such as entrances, main corridors, and the façade. These lights bring the model to life, offering a realistic representation of the hospital’s final appearance.
With precise craftsmanship and attention to detail, this architectural model serves as a valuable tool for project presentations and public exhibitions.
VIEW MORE
FINISHED Hospital Model
