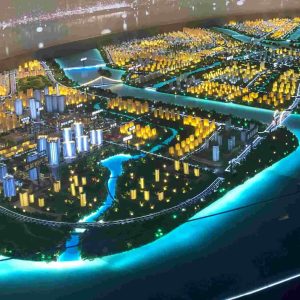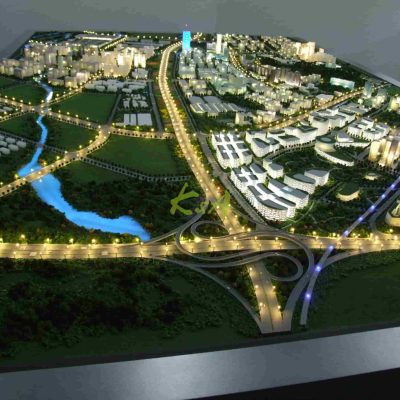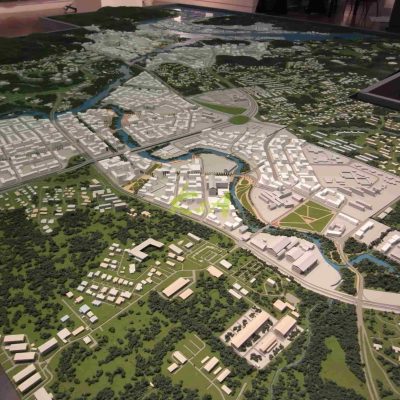MASTER PLAN MODEL
The master plan model focuses on showing visitors the overall planning and layout of the region and the blueprint of urban development. The model shows the road network, building location, and row upon row of buildings. Each master plan model has different focuses, some focus on showing the road network, some focus on showing the regional planning, some show the characteristic building complex, some show the terrain bullying, water system distribution, etc.
Usually, the government leads the urban planning, and the model needs to meticulously show the blocks, landmark buildings, and strategic areas that the government prioritizes. However, the master plan model led by real estate developers will vividly depict the future development and changes of a region. Vividly show visitors the changes that will occur in the region, the expected changes in infrastructure, transportation network, and public facilities. Let homebuyers speed up their home purchase decisions. Show the good life after buying a house.”
Therefore, there are many details to pay attention to when making this kind of model. Here are a few:
1. The scale usually used is between 1:200 – 1:5000.
2. The model must accurately follow the design drawings and accurately show the location and scale of the buildings.
3. Choose appropriate materials to show details such as terrain, architecture, and greening.

Follow These Steps to Collaborate on Your Master Plan Models
Para comenzar, K&A Models requiere la siguiente información para proporcionar una cotización:
- Límites, dimensiones y escala del modelo.
- Dibujos de diseño final en formato PDF, JPG o CAD.
- Representaciones de referencia (si están disponibles).
- Detalles de entrega e instalación.
- Fecha de finalización prevista.
Una vez que recibamos esta información, prepararemos un diagrama del modelo a escala y ofreceremos una cotización dentro de las 48 horas.
Después de confirmar la cotización, vuelva a enviarnos los documentos de diseño más recientes. Esto garantiza que nuestros fabricantes de modelos se ajusten a sus últimas especificaciones de diseño:
- Plan maestro actualizado con dimensiones y alcances.
- Alzados, planos y secciones de edificios en CAD.
- Archivos 3D (Rhino, Sketchup, 3D Max, AutoCAD) si están disponibles.
- Muestras de materiales y códigos de colores (Panton, RAL).
- Dibujos de paisajismo y modelos 3D.
- Representaciones y esquemas de color.
Mantenemos una comunicación estrecha para garantizar que el modelo refleje con precisión su intención de diseño.
K&A Models produce una porción de muestra del modelo para confirmar los detalles de la estructura, la combinación de colores, las texturas y los efectos de iluminación alineados con su filosofía de diseño.
Durante la fase de producción, proporcionamos fotografías periódicas del progreso del modelo. Esta transparencia le permite controlar el estado del proyecto y el tiempo de finalización previsto.
Aceptamos visitas al sitio a pedido, lo que le brinda la oportunidad de inspeccionar y brindar comentarios directos sobre el modelo.
Tras su aprobación, el modelo se empaquetará de forma segura y se enviará a su dirección designada.
Coordinamos con usted la colocación, orientación, instalación y pruebas del modelo en sitio para garantizar que cumpla con sus expectativas.
Para transporte internacional o exhibiciones múltiples, K&A Models ofrece estuches de vuelo diseñados a medida para un transporte seguro.
K&A Models ha completado con éxito más de 10,000 proyectos de modelos arquitectónicos, en los que confían reconocidas firmas de arquitectura, desarrolladores inmobiliarios y gobiernos de todo el mundo.
Nos comprometemos a ofrecer modelos arquitectónicos de alta productividad y alta calidad que muestren conceptos de diseño de manera efectiva para marketing, ventas y presentaciones.

Modelo del plan maestro del nuevo distrito de Guangming en Shenzhen
Scale:1 : 1000 | Production Time: 1 months
In just one month, K&A Models completed the detailed master plan model for Shenzhen Guangming New District, built to a 1:1000 scale. This project offers a comprehensive visual guide to the district’s ambitious future development, including key elements such as business districts, residential zones, and extensive green spaces. The model also highlights the district’s transportation network and urban infrastructure, making it an essential asset for urban planners and developers.
K&A Models’ experienced team employed advanced technologies like 3D printing and laser cutting to ensure precision in every detail. Special focus was placed on the district’s topography and building layouts, with all structures crafted to scale to maintain a realistic representation of the area. The project demonstrates the company’s commitment to quality and efficiency, delivering an impressive model within a short timeframe.

Modelo de plan maestro de una ciudad en Brunei
Scale:1 : 2000 | Production Time: 3 months
K&A Models delivered a comprehensive master plan model for a city in Brunei, capturing the essence of the city’s future development in a 1:2000 scale. The model features a perfect balance between urban and natural elements, including residential zones, commercial areas, and lush green spaces. Our team spent three months crafting this model with great precision, ensuring that every detail was represented accurately.
One of the highlights of the project is the integration of Brunei’s unique topographical features into the model. By using advanced 3D printing and laser cutting, the natural contours of the landscape were carefully recreated, providing a realistic view of how the city will evolve in harmony with its surroundings. The model is a vital tool for government planners and developers as they shape the future of Brunei’s urban expansion.
In addition, the city planning model had to be built in 131 sections for air freighting to Doha.
VIEW MORE
FINISHED MASTER PLAN MODELS
