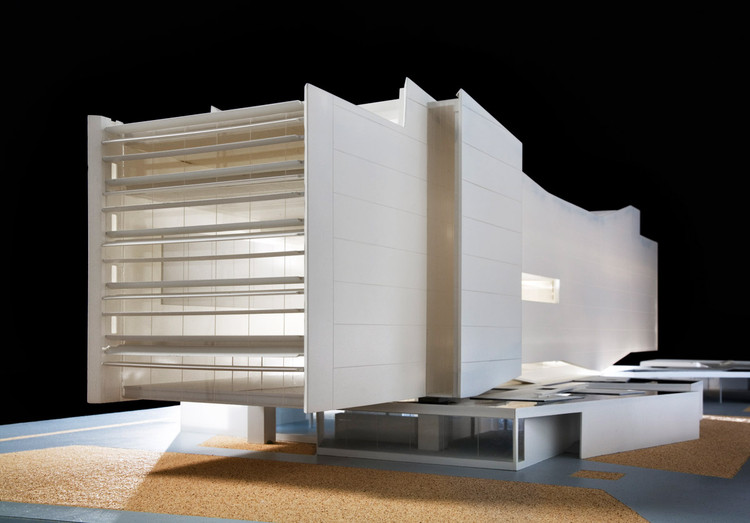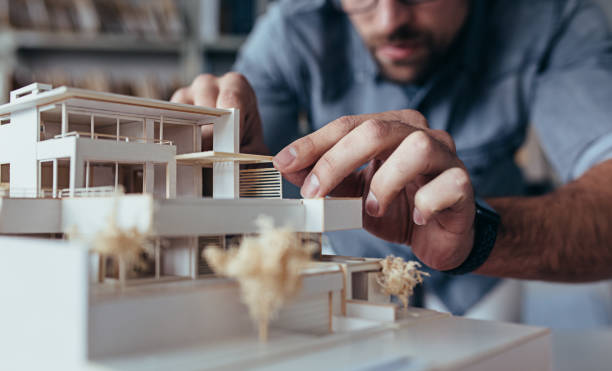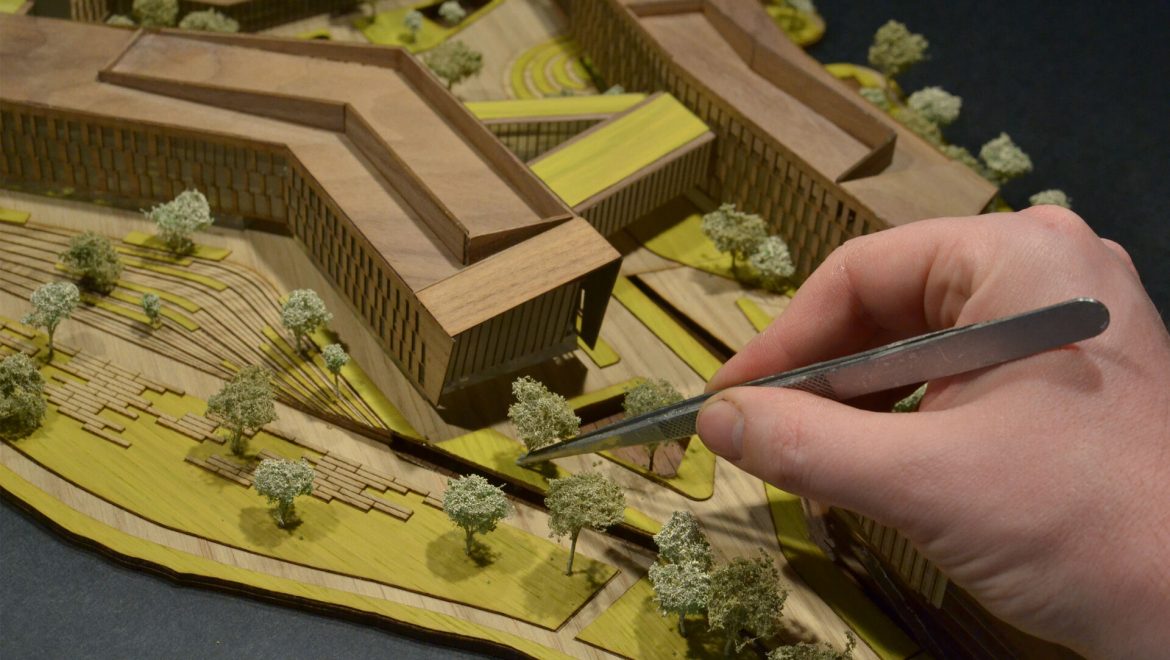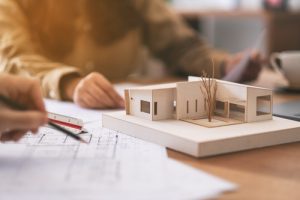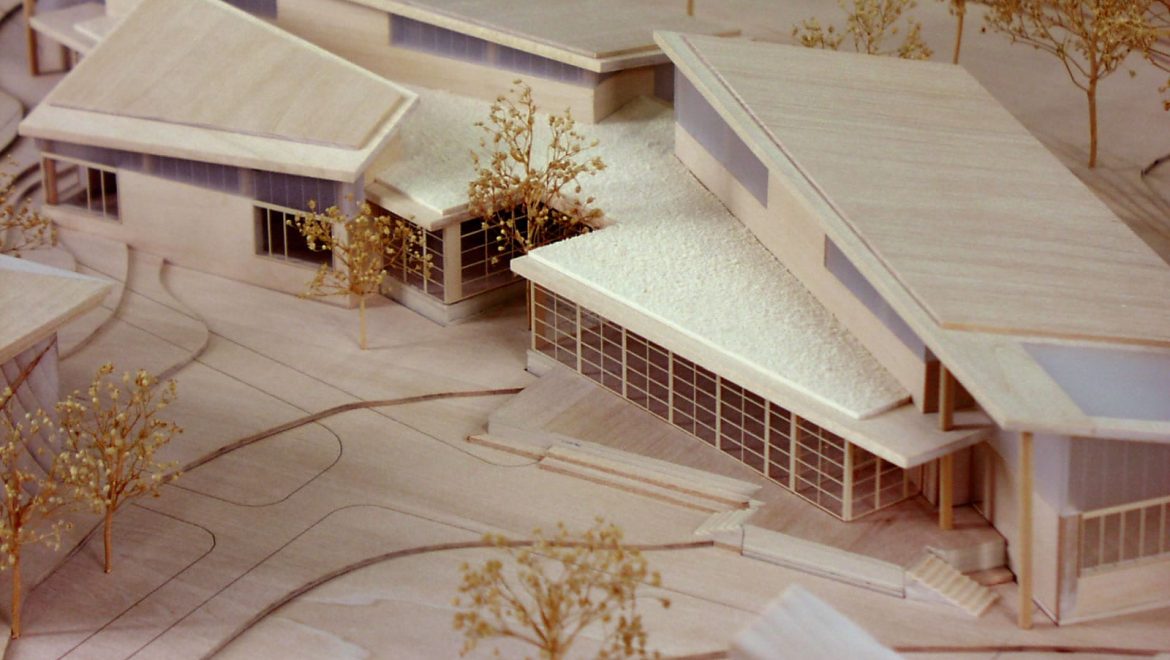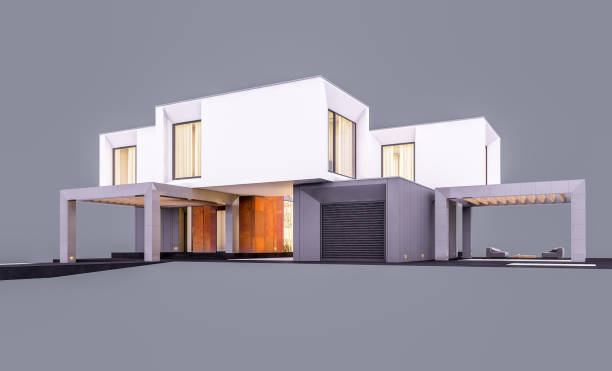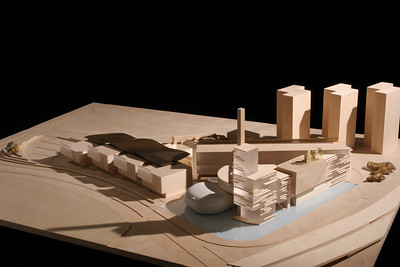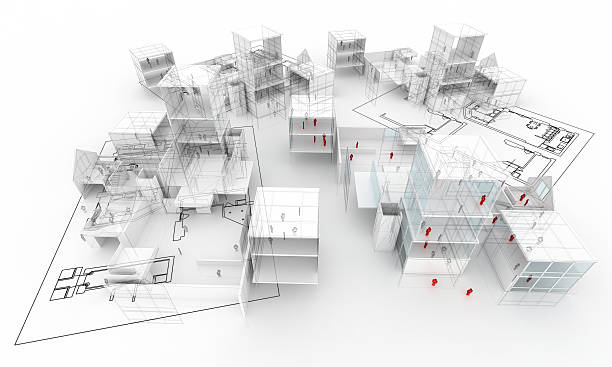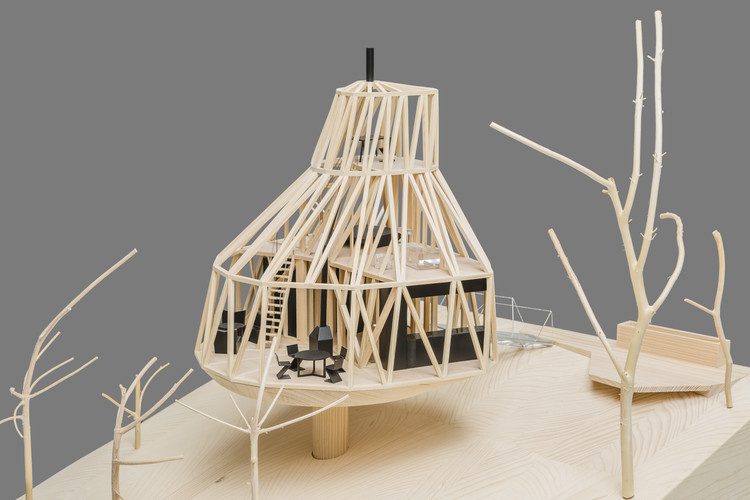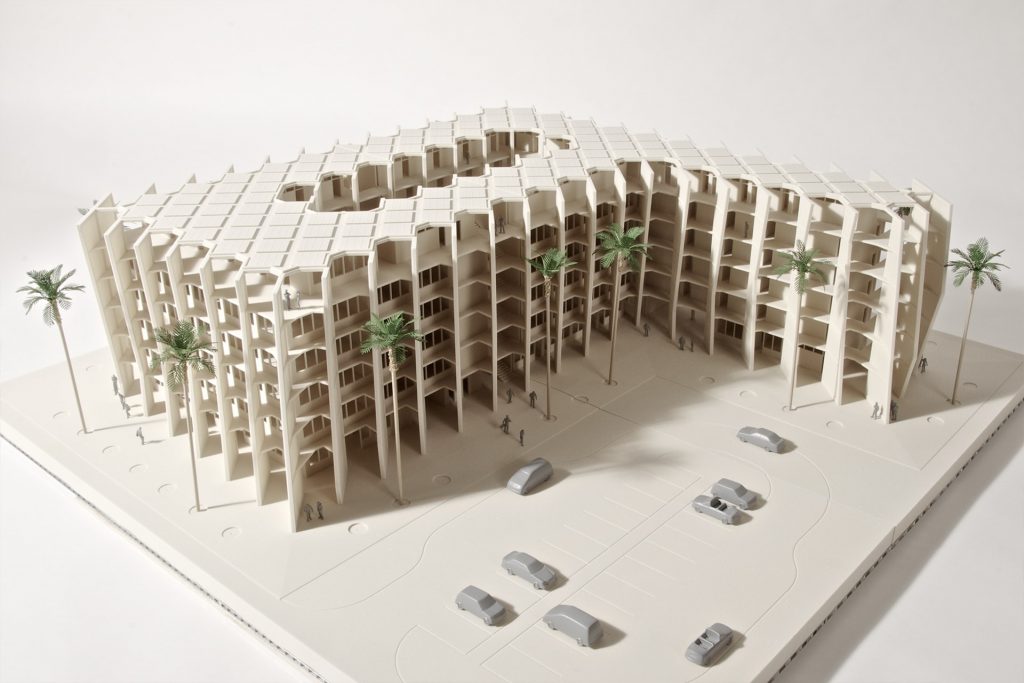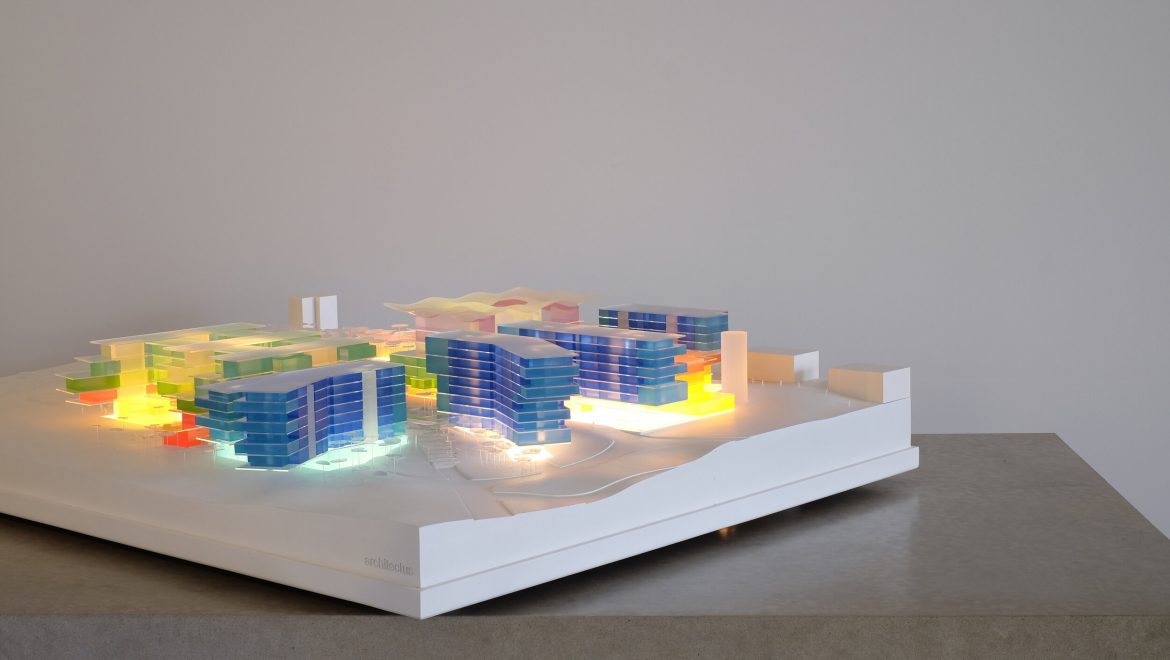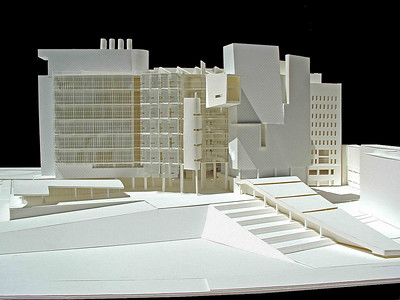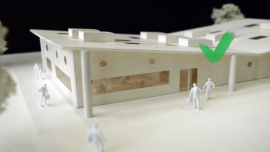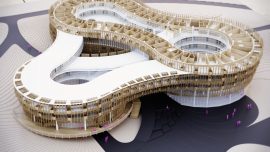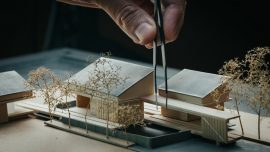THE SHORTEST HISTORY OF ARCHITECTURAL MODEL MAKING
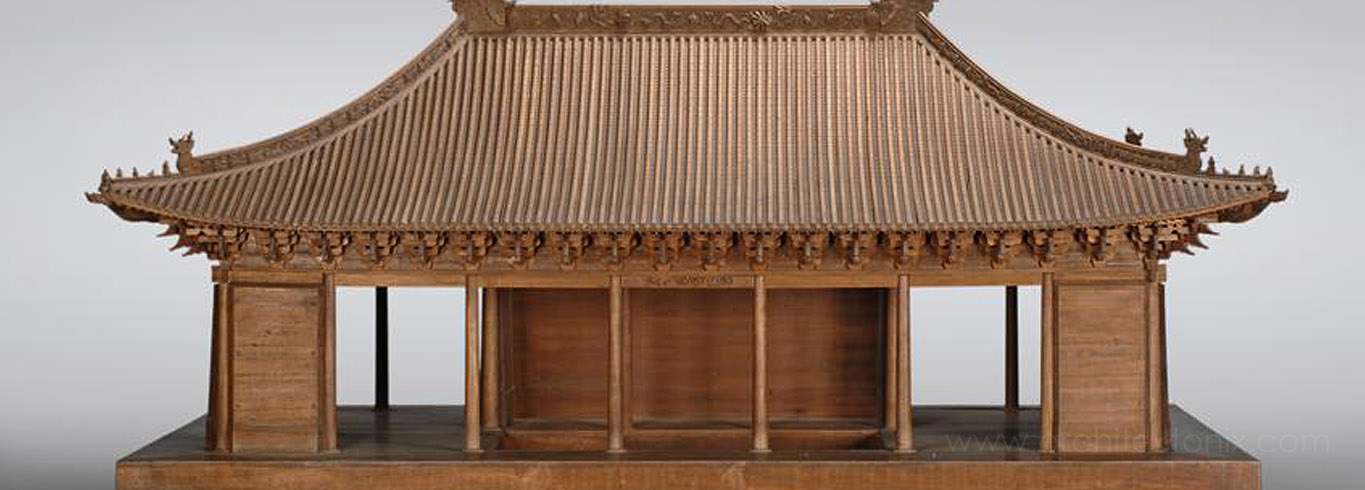
THE SHORTEST HISTORY OF ARCHITECTURAL MODEL MAKING
Architectural model making has a long and storied history that dates back thousands of years. While a comprehensive history would cover numerous developments and innovations, here is a brief overview of architectural model making through the ages:
Ancient Civilizations: The earliest known architectural models date back to ancient civilizations such as Egypt, Mesopotamia, and China. These models, often made from clay or wood, served as tools for design, construction, and religious rituals.
Greek and Roman Periods: In ancient Greece and Rome, architectural models were used to plan and design temples, public buildings, and monuments. These models were typically crafted from materials like clay, wood, or metal, and helped architects visualize their designs and communicate ideas to patrons and builders.
Medieval and Renaissance Europe: During the Middle Ages and the Renaissance, architectural model making continued to play a significant role in the design and construction process. Architects used wooden models to plan cathedrals, castles, and other monumental buildings, and these models were often displayed publicly to engage the community and generate support for the projects.
18th and 19th Centuries: The Industrial Revolution brought new materials and techniques to architectural model making, such as plaster casting and metalworking. During this period, models were used not only for design purposes but also as educational tools in architecture schools and for displaying at international exhibitions.
20th Century: The 20th century saw rapid advancements in technology, which transformed architectural model making. The advent of new materials like acrylics, plastics, and foam, along with the introduction of power tools and other equipment, allowed architects to create more detailed and accurate models. The rise of modernist architecture also prompted architects to explore new forms and materials, making models an indispensable part of the design process.
Late 20th and 21st Centuries: The digital revolution brought significant changes to architectural model making. Computer-aided design (CAD) software and 3D printing technology have made it possible to create highly detailed and accurate digital models, enabling architects to visualize and explore their designs with greater precision. However, physical models still hold an essential place in the design process, offering a tactile experience that complements digital representations.
In summary, architectural model making has evolved significantly throughout history, from the earliest clay and wooden models of ancient civilizations to the highly detailed digital models of today. Despite the technological advancements and changes in architectural styles, the importance of architectural models as design, communication, and educational tools has remained constant.

