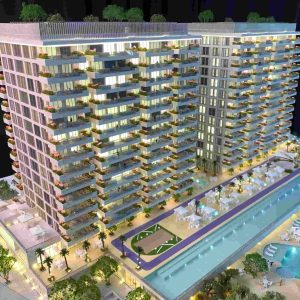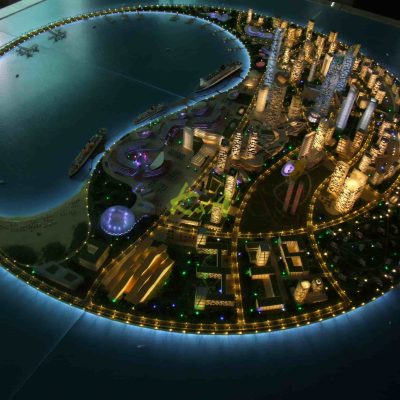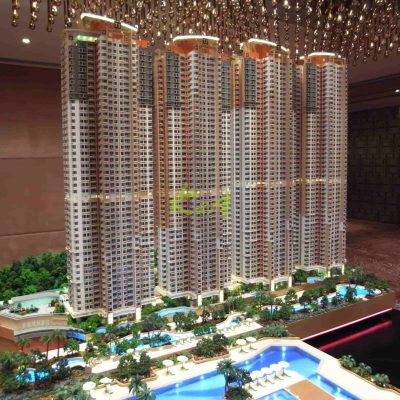Modelos de edificios residenciales
Residential building models play a vital role in residential sales, in order to support consumers’ decision-making. The production of residential building models needs to pay attention to the following aspects.
1. The proportion and size of the residential building model should be strictly consistent with the design drawings to ensure that the model accurately displays the environment and roads of the residential area and the details of the building. The model should accurately display the appearance, structure, color of the building, and the surrounding greenery, landscape, lighting, etc. These details will affect the decision-making of home buyers.
2. Considering the sales needs of the house, the model needs to be durable and easy to maintain, and choose appropriate processes and materials. Ensure that long-term display and use do not affect the quality of the model. For some residential models, it is also necessary to be easy to disassemble, because some real estate developers will move the residential building model to another place for display to promote residential sales.
3. The biggest difference from other building models is that home buyers will pay attention to the supporting facilities marked on the sand table model, such as schools, hospitals, commercial centers, supermarkets, transportation hubs, etc. If they can see the surrounding public facilities, the convenience of transportation will get better and better, which will undoubtedly be better for the sales of the house. These are all issues that need to be considered more when making residential building models.

Follow These Steps to Collaborate on Your Master Plan Models
Para comenzar, K&A Models requiere la siguiente información para proporcionar una cotización:
- Límites, dimensiones y escala del modelo.
- Dibujos de diseño final en formato PDF, JPG o CAD.
- Representaciones de referencia (si están disponibles).
- Detalles de entrega e instalación.
- Fecha de finalización prevista.
Una vez que recibamos esta información, prepararemos un diagrama del modelo a escala y ofreceremos una cotización dentro de las 48 horas.
Después de confirmar la cotización, vuelva a enviarnos los documentos de diseño más recientes. Esto garantiza que nuestros fabricantes de modelos se ajusten a sus últimas especificaciones de diseño:
- Plan maestro actualizado con dimensiones y alcances.
- Alzados, planos y secciones de edificios en CAD.
- Archivos 3D (Rhino, Sketchup, 3D Max, AutoCAD) si están disponibles.
- Muestras de materiales y códigos de colores (Panton, RAL).
- Dibujos de paisajismo y modelos 3D.
- Representaciones y esquemas de color.
Mantenemos una comunicación estrecha para garantizar que el modelo refleje con precisión su intención de diseño.
K&A Models produce una porción de muestra del modelo para confirmar los detalles de la estructura, la combinación de colores, las texturas y los efectos de iluminación alineados con su filosofía de diseño.
Durante la fase de producción, proporcionamos fotografías periódicas del progreso del modelo. Esta transparencia le permite controlar el estado del proyecto y el tiempo de finalización previsto.
Aceptamos visitas al sitio a pedido, lo que le brinda la oportunidad de inspeccionar y brindar comentarios directos sobre el modelo.
Tras su aprobación, el modelo se empaquetará de forma segura y se enviará a su dirección designada.
Coordinamos con usted la colocación, orientación, instalación y pruebas del modelo en sitio para garantizar que cumpla con sus expectativas.
Para transporte internacional o exhibiciones múltiples, K&A Models ofrece estuches de vuelo diseñados a medida para un transporte seguro.
K&A Models ha completado con éxito más de 10,000 proyectos de modelos arquitectónicos, en los que confían reconocidas firmas de arquitectura, desarrolladores inmobiliarios y gobiernos de todo el mundo.
Nos comprometemos a ofrecer modelos arquitectónicos de alta productividad y alta calidad que muestren conceptos de diseño de manera efectiva para marketing, ventas y presentaciones.

Residential Model of Nanhai Pearl Artificial Island
Scale:1 : 2000 | Production Time: 1 months
K&A Models’ Residential Model of Nanhai Pearl Artificial Island captures the grandeur of this large-scale coastal development. Created at a 1:2000 scale, the model showcases the island’s high-end residential communities alongside its bustling marina, commercial zones, and luxury resorts. Each element of the island has been carefully crafted to reflect the modern architecture and urban design principles that make this artificial island a prime destination for investors and residents alike.
The model features intricate detailing, such as the inclusion of yacht berths and water-based activities, giving potential buyers a sense of the lifestyle on offer. This detailed miniature island was completed in just 60 days, showcasing K&A Models’ ability to deliver highly detailed projects on tight deadlines.

Modelo residencial de la ciudad de Cheung Kong Tai Wa Ming
Scale:1 : 100 | Production Time: 45 days
K&A Models meticulously crafted the Residential Model of Cheung Kong Tai Wai Ming City at a 1:100 scale, providing a comprehensive view of this high-end residential complex. The model reflects the project’s emphasis on modern living, featuring sleek high-rise towers with expansive views, communal spaces, and well-designed public amenities. The development is surrounded by landscaped parks and convenient retail outlets, making it an ideal choice for families and young professionals.
With precision engineering and attention to detail, K&A Models recreated every aspect of the residential buildings, from the glass façades to the rooftop terraces. The model is also equipped with miniature lighting, enhancing its visual impact during presentations. This detailed representation helps developers engage investors and potential buyers, offering a clear perspective on the luxurious living experience Cheung Kong Tai Wai Ming City promises.
VIEW MORE
FINISHED Residential Building Models
