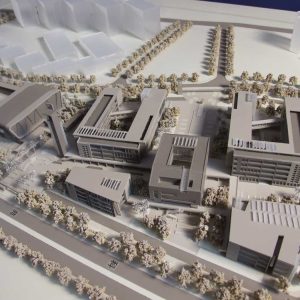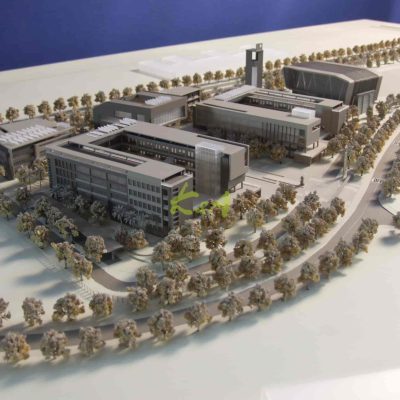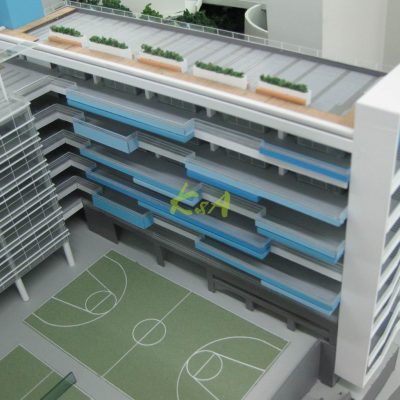Modelo de escuela

Follow These Steps to Collaborate on Your Master Plan Models
Para comenzar, K&A Models requiere la siguiente información para proporcionar una cotización:
- Límites, dimensiones y escala del modelo.
- Dibujos de diseño final en formato PDF, JPG o CAD.
- Representaciones de referencia (si están disponibles).
- Detalles de entrega e instalación.
- Fecha de finalización prevista.
Una vez que recibamos esta información, prepararemos un diagrama del modelo a escala y ofreceremos una cotización dentro de las 48 horas.
Después de confirmar la cotización, vuelva a enviarnos los documentos de diseño más recientes. Esto garantiza que nuestros fabricantes de modelos se ajusten a sus últimas especificaciones de diseño:
- Plan maestro actualizado con dimensiones y alcances.
- Alzados, planos y secciones de edificios en CAD.
- Archivos 3D (Rhino, Sketchup, 3D Max, AutoCAD) si están disponibles.
- Muestras de materiales y códigos de colores (Panton, RAL).
- Dibujos de paisajismo y modelos 3D.
- Representaciones y esquemas de color.
Mantenemos una comunicación estrecha para garantizar que el modelo refleje con precisión su intención de diseño.
K&A Models produce una porción de muestra del modelo para confirmar los detalles de la estructura, la combinación de colores, las texturas y los efectos de iluminación alineados con su filosofía de diseño.
Durante la fase de producción, proporcionamos fotografías periódicas del progreso del modelo. Esta transparencia le permite controlar el estado del proyecto y el tiempo de finalización previsto.
Aceptamos visitas al sitio a pedido, lo que le brinda la oportunidad de inspeccionar y brindar comentarios directos sobre el modelo.
Tras su aprobación, el modelo se empaquetará de forma segura y se enviará a su dirección designada.
Coordinamos con usted la colocación, orientación, instalación y pruebas del modelo en sitio para garantizar que cumpla con sus expectativas.
Para transporte internacional o exhibiciones múltiples, K&A Models ofrece estuches de vuelo diseñados a medida para un transporte seguro.
K&A Models ha completado con éxito más de 10,000 proyectos de modelos arquitectónicos, en los que confían reconocidas firmas de arquitectura, desarrolladores inmobiliarios y gobiernos de todo el mundo.
Nos comprometemos a ofrecer modelos arquitectónicos de alta productividad y alta calidad que muestren conceptos de diseño de manera efectiva para marketing, ventas y presentaciones.

Modelo arquitectónico de la escuela Nanshan Wanghai
Scale:1 : 150 | Production Time: 2 months
The Nanshan Wanghai School model by K&A Models highlights the building’s modern architecture with its distinctive gray palette. The model focuses on precision, capturing the clean, geometric design of the school in full detail.
The CNC-cut structure ensures accuracy, with the gray tone enhancing the minimalist and contemporary appearance. The surrounding landscape, complete with trees and walkways, is crafted to match the real environment, creating a cohesive and realistic presentation.
This architectural model allows stakeholders to explore the layout and design, making it an essential tool for understanding the project’s impact.

Maqueta arquitectónica de la escuela de niñas Ying Wa
Scale:1 : 150 | Production Time: 2 months
Designed to showcase the modern campus of Ying Wa Girls School, this architectural model accurately represents the school’s football field and surrounding structures. The natural color tones mimic the real environment, creating an authentic feel.
The football field is meticulously detailed with a lifelike texture that mirrors real grass, while the surrounding buildings are designed with sharp accuracy. The model is enhanced with CNC and laser-cut technology to ensure every aspect of the school’s layout is replicated with precision.
Landscaping features, such as trees and paths, are also included to give a comprehensive view of the school’s setting. The model serves as an effective tool to visualize the overall design and functionality of the space.
