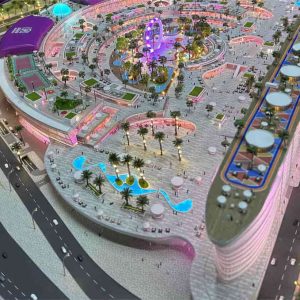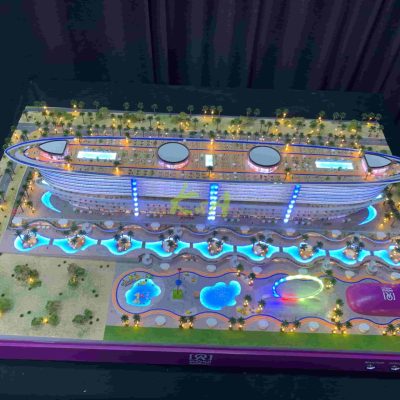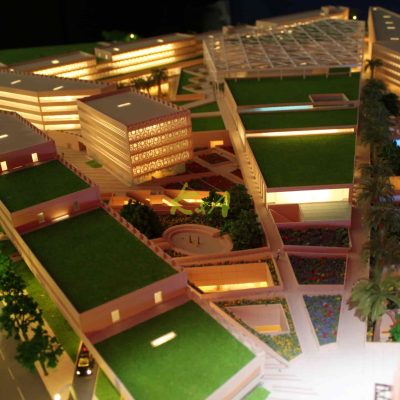Modelo de centro comercial

Follow These Steps to Collaborate on Your Master Plan Models
Para comenzar, K&A Models requiere la siguiente información para proporcionar una cotización:
- Límites, dimensiones y escala del modelo.
- Dibujos de diseño final en formato PDF, JPG o CAD.
- Representaciones de referencia (si están disponibles).
- Detalles de entrega e instalación.
- Fecha de finalización prevista.
Una vez que recibamos esta información, prepararemos un diagrama del modelo a escala y ofreceremos una cotización dentro de las 48 horas.
Después de confirmar la cotización, vuelva a enviarnos los documentos de diseño más recientes. Esto garantiza que nuestros fabricantes de modelos se ajusten a sus últimas especificaciones de diseño:
- Plan maestro actualizado con dimensiones y alcances.
- Alzados, planos y secciones de edificios en CAD.
- Archivos 3D (Rhino, Sketchup, 3D Max, AutoCAD) si están disponibles.
- Muestras de materiales y códigos de colores (Panton, RAL).
- Dibujos de paisajismo y modelos 3D.
- Representaciones y esquemas de color.
Mantenemos una comunicación estrecha para garantizar que el modelo refleje con precisión su intención de diseño.
K&A Models produce una porción de muestra del modelo para confirmar los detalles de la estructura, la combinación de colores, las texturas y los efectos de iluminación alineados con su filosofía de diseño.
Durante la fase de producción, proporcionamos fotografías periódicas del progreso del modelo. Esta transparencia le permite controlar el estado del proyecto y el tiempo de finalización previsto.
Aceptamos visitas al sitio a pedido, lo que le brinda la oportunidad de inspeccionar y brindar comentarios directos sobre el modelo.
Tras su aprobación, el modelo se empaquetará de forma segura y se enviará a su dirección designada.
Coordinamos con usted la colocación, orientación, instalación y pruebas del modelo en sitio para garantizar que cumpla con sus expectativas.
Para transporte internacional o exhibiciones múltiples, K&A Models ofrece estuches de vuelo diseñados a medida para un transporte seguro.
K&A Models ha completado con éxito más de 10,000 proyectos de modelos arquitectónicos, en los que confían reconocidas firmas de arquitectura, desarrolladores inmobiliarios y gobiernos de todo el mundo.
Nos comprometemos a ofrecer modelos arquitectónicos de alta productividad y alta calidad que muestren conceptos de diseño de manera efectiva para marketing, ventas y presentaciones.

Shopping Mall Model of Al Othaim shopping center in Saudi Arabia
Scale:1 : 100 | Production Time: 1 months
The Al Othaim Shopping Center Model, created by K&A Models, features a striking boat-shaped design. This large-scale model highlights the innovative blend of modern aesthetics and traditional maritime culture.
K&A Models expertly recreated the boat’s complex curvature using advanced CNC machining and 3D printing techniques. LED lighting adds a dynamic visual effect, showcasing the model’s smooth lines and creating a stunning night view.
The model also reveals detailed interior spaces, including retail areas and transportation hubs, giving viewers a comprehensive look at the shopping center’s layout and functionality.

Shopping Mall Model of CMA
Scale:1 : 1000 | Size: 26000mm x 26000mm | Production Time: 6 months
The CMA Shopping Mall Model by K&A Models emphasizes a low-rise, eco-friendly design, seamlessly integrating greenery into the architecture. The lush landscapes and rooftop gardens soften the building’s lines, blending it with the natural surroundings.
This model highlights sustainability, featuring green spaces and open, airy interiors. The detailed representation of natural lighting and plant-filled areas creates a peaceful shopping environment, reflecting the harmonious balance between urban architecture and nature.
VIEW MORE
FINISHED Shopping Mall Model
