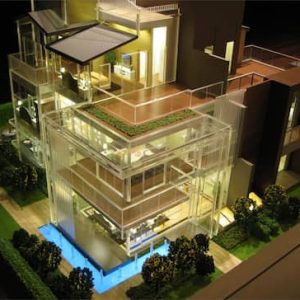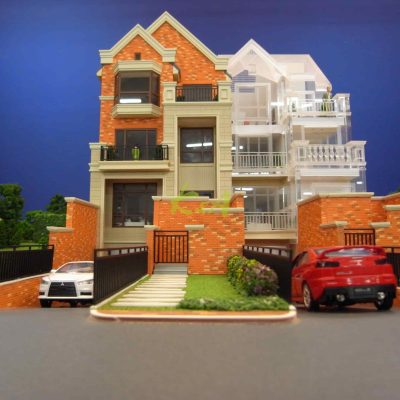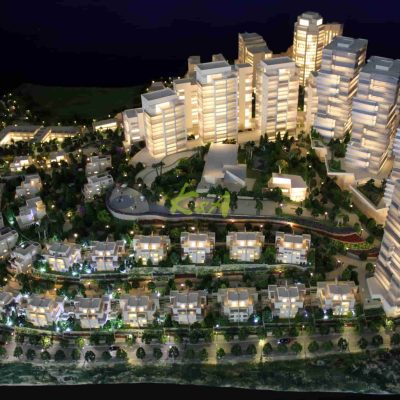Modelo de Villa
The villa model needs to truly restore the living environment and community. Let the buyers fully understand the overall design of the villa and the relationship between the villa and the surroundings.
The value of the villa is not only the building itself, but also its community environment is an important component. Therefore, the villa model should reflect the surrounding green plants, the surrounding road network, and even the geographical environment.
The model should not only express the design of the facade of the villa building, but also the layout of the internal units. The model usually uses a detachable roof so that the audience can appreciate the layout of the internal rooms. Such a model will include miniature cars, televisions, people, and vegetation.
These elements are all to enhance the realism of the villa model. The villa model is used by real estate developers as a visual marketing carrier. It can greatly increase the purchase intention of potential buyers.
The villa emphasizes the sense of luxury, which is also what the villa model should accurately convey, because the materials and craftsmanship of the villa model are the best, which not only ensures the true restoration of the villa, but also is loyal to the original design, without losing the sense of luxury. The ratio of the villa model is between 1:50 and 1:200.

Follow These Steps to Collaborate on Your Master Plan Models
Para comenzar, K&A Models requiere la siguiente información para proporcionar una cotización:
- Límites, dimensiones y escala del modelo.
- Dibujos de diseño final en formato PDF, JPG o CAD.
- Representaciones de referencia (si están disponibles).
- Detalles de entrega e instalación.
- Fecha de finalización prevista.
Una vez que recibamos esta información, prepararemos un diagrama del modelo a escala y ofreceremos una cotización dentro de las 48 horas.
Después de confirmar la cotización, vuelva a enviarnos los documentos de diseño más recientes. Esto garantiza que nuestros fabricantes de modelos se ajusten a sus últimas especificaciones de diseño:
- Plan maestro actualizado con dimensiones y alcances.
- Alzados, planos y secciones de edificios en CAD.
- Archivos 3D (Rhino, Sketchup, 3D Max, AutoCAD) si están disponibles.
- Muestras de materiales y códigos de colores (Panton, RAL).
- Dibujos de paisajismo y modelos 3D.
- Representaciones y esquemas de color.
Mantenemos una comunicación estrecha para garantizar que el modelo refleje con precisión su intención de diseño.
K&A Models produce una porción de muestra del modelo para confirmar los detalles de la estructura, la combinación de colores, las texturas y los efectos de iluminación alineados con su filosofía de diseño.
Durante la fase de producción, proporcionamos fotografías periódicas del progreso del modelo. Esta transparencia le permite controlar el estado del proyecto y el tiempo de finalización previsto.
Aceptamos visitas al sitio a pedido, lo que le brinda la oportunidad de inspeccionar y brindar comentarios directos sobre el modelo.
Tras su aprobación, el modelo se empaquetará de forma segura y se enviará a su dirección designada.
Coordinamos con usted la colocación, orientación, instalación y pruebas del modelo en sitio para garantizar que cumpla con sus expectativas.
Para transporte internacional o exhibiciones múltiples, K&A Models ofrece estuches de vuelo diseñados a medida para un transporte seguro.
K&A Models ha completado con éxito más de 10,000 proyectos de modelos arquitectónicos, en los que confían reconocidas firmas de arquitectura, desarrolladores inmobiliarios y gobiernos de todo el mundo.
Nos comprometemos a ofrecer modelos arquitectónicos de alta productividad y alta calidad que muestren conceptos de diseño de manera efectiva para marketing, ventas y presentaciones.

Modelo de villa de la ciudad de Harbin Fuli
Scale:1 : 25 | Production Time: 1 months
The Harbin Fuli City Villa Model, crafted by K&A Models, presents a single villa designed for modern living. One of the unique features of this model is the transparent wall on one side, allowing viewers to see into the villa’s interior without obstruction. This design choice offers potential buyers and investors a clear view of the internal layout and design elements from the outside.
K&A Models expertly crafted the villa’s structure, ensuring all details are represented, from the exterior finish to the carefully arranged interior spaces. The open view provided by the transparent wall highlights the living areas, bedrooms, and other key spaces, creating an engaging and immersive experience for viewers.
The villa model is further enhanced by strategically placed LED lighting, which illuminates both the interior and exterior, adding depth and realism to the overall presentation. The surrounding landscape, featuring greenery and pathways, complements the villa’s design, offering a harmonious blend with nature.

Modelo de villa en la cima de una colina
Scale:1 : 200 | Production Time: 1 months
The Hilltop Villa Model by K&A Models represents a luxury villa complex situated on elevated terrain. The cluster features multiple villas, each with distinct architectural styles, offering a balance of privacy and community within a scenic environment.
K&A Models accurately recreated the sloped topography, with villas arranged along the hill and connected by pathways. Detailed landscaping, including trees and green spaces, adds to the visual appeal and emphasizes the natural surroundings.
A mix of modern and traditional styles defines the villas, creating a cohesive yet diverse look. Some villas feature transparent walls, allowing a glimpse into the interiors. LED lighting highlights key areas, enhancing the model’s depth and realism.
This model provides a comprehensive view of the Hilltop Villa project, showcasing the harmony between architecture and nature.
