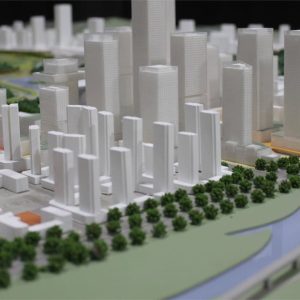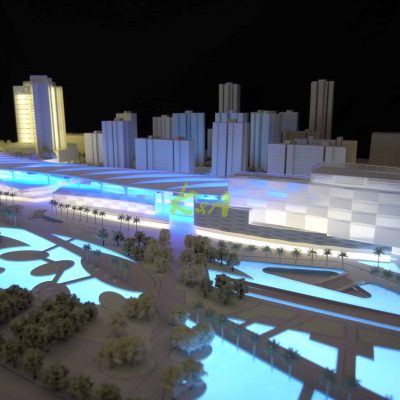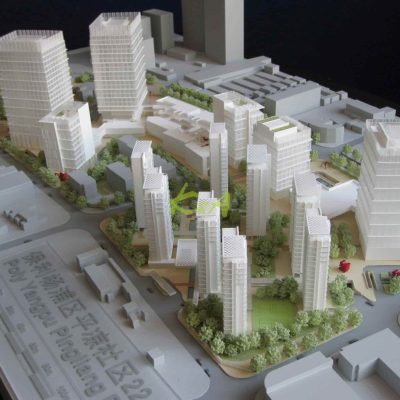White Architecture Model
Significance of White Architectural Models and What Designers Showcase
White architectural models are widely used in architectural design and presentations for several key reasons. Designers utilize these models to convey and showcase the following aspects:
1. Emphasizing Design Form and Volume
- Clarity: White architectural models are typically used to present the overall form and volume of a building without the distraction of color and detailed textures. This allows viewers to focus on the building’s structure, proportions, and spatial layout.
- Structural Understanding: White models help highlight the geometric shapes and spatial organization of the building, making it easier to understand the design’s spatial logic and form.
2. Clearly Presenting Design Concepts
- Concept Expression: White architectural models are often used in the early stages of design to clearly communicate design concepts and ideas to clients, investors, or review panels.
- Avoiding Distraction: The use of a white model eliminates the distraction of complex textures and colors, making the core ideas and layout of the design more prominent.
3. Facilitating Design Modifications
- Visualization of Adjustments: During the design modification and evaluation phases, white architectural models allow for easy adjustments and alterations, facilitating rapid testing of different design options.
- Intuitive Comparison: White models provide an intuitive way to compare the effects and impacts of various design solutions, aiding in making more informed design decisions.
4. Enhancing Communication Efficiency
- Unified Perspective: White models offer a unified view for all observers, making discussions and exchanges more efficient and reducing visual discrepancies caused by color differences.
- Professional Presentation: In design reviews, competitions, or exhibitions, white models convey a sense of professionalism, reflecting the designer’s deep understanding of the building’s form and space.
5. Highlighting Light and Shadow Effects
- Light and Shadow Analysis: White models clearly show the light and shadow effects on the building’s surfaces and spatial relationships, which is crucial for evaluating natural lighting and visual effects.
- Design Optimization: Designers can optimize the building’s light and shadow effects and spatial experience by observing the model’s performance under different lighting conditions.
6. Adapting to Various Environments
- Flexible Adaptation: White architectural models are adaptable to various display environments and conditions, seamlessly integrating into different exhibition spaces and presentation backgrounds.
- Sleek Display: In various presentation settings, white models maintain a clean and simple appearance, allowing the focus to remain on the building design’s key elements.
Summary
White architectural models are an effective design tool that helps designers clearly showcase building forms, express design concepts, facilitate design modifications, enhance communication efficiency, analyze light and shadow effects, and adapt to different display environments. Their simplicity helps make the core ideas and spatial layout of the building more intuitive and clear.

Follow These Steps to Collaborate on Your Master Plan Models
Para comenzar, K&A Models requiere la siguiente información para proporcionar una cotización:
- Límites, dimensiones y escala del modelo.
- Dibujos de diseño final en formato PDF, JPG o CAD.
- Representaciones de referencia (si están disponibles).
- Detalles de entrega e instalación.
- Fecha de finalización prevista.
Una vez que recibamos esta información, prepararemos un diagrama del modelo a escala y ofreceremos una cotización dentro de las 48 horas.
Después de confirmar la cotización, vuelva a enviarnos los documentos de diseño más recientes. Esto garantiza que nuestros fabricantes de modelos se ajusten a sus últimas especificaciones de diseño:
- Plan maestro actualizado con dimensiones y alcances.
- Alzados, planos y secciones de edificios en CAD.
- Archivos 3D (Rhino, Sketchup, 3D Max, AutoCAD) si están disponibles.
- Muestras de materiales y códigos de colores (Panton, RAL).
- Dibujos de paisajismo y modelos 3D.
- Representaciones y esquemas de color.
Mantenemos una comunicación estrecha para garantizar que el modelo refleje con precisión su intención de diseño.
K&A Models produce una porción de muestra del modelo para confirmar los detalles de la estructura, la combinación de colores, las texturas y los efectos de iluminación alineados con su filosofía de diseño.
Durante la fase de producción, proporcionamos fotografías periódicas del progreso del modelo. Esta transparencia le permite controlar el estado del proyecto y el tiempo de finalización previsto.
Aceptamos visitas al sitio a pedido, lo que le brinda la oportunidad de inspeccionar y brindar comentarios directos sobre el modelo.
Tras su aprobación, el modelo se empaquetará de forma segura y se enviará a su dirección designada.
Coordinamos con usted la colocación, orientación, instalación y pruebas del modelo en sitio para garantizar que cumpla con sus expectativas.
Para transporte internacional o exhibiciones múltiples, K&A Models ofrece estuches de vuelo diseñados a medida para un transporte seguro.
K&A Models ha completado con éxito más de 10,000 proyectos de modelos arquitectónicos, en los que confían reconocidas firmas de arquitectura, desarrolladores inmobiliarios y gobiernos de todo el mundo.
Nos comprometemos a ofrecer modelos arquitectónicos de alta productividad y alta calidad que muestren conceptos de diseño de manera efectiva para marketing, ventas y presentaciones.

Modelo arquitectónico blanco CZHM
Scale:1 : 1000 | Production Time: 2 months
The CZHM White Architectural Model highlights a modern architectural complex with a clean, monochromatic design. Made from polyvinyl chloride (PVC) and white acrylic,this model captures the layout with precision, focusing on form and structure.
A key feature of this model is the use of multi-colored LED lighting, adding a dynamic element to the design. These LED lights enhance various areas of the complex, showcasing how the buildings appear at night and offering a lively, colorful visual impact.
The buildings are crafted using laser-cut techniques, with white acrylic maintaining the minimalist aesthetic, while the LED lights bring the model to life. The model’s scale and precise design make it ideal for presentations, offering a comprehensive view of the architectural vision.

Maqueta arquitectónica blanca de planificación comunitaria de Pingliang
Scale:1 : 1000 | Production Time: 2 months
The Pingliang Community Planning White Architectural Model is a detailed representation of a large-scale building complex, crafted in a clean, monochromatic white theme. This minimalist design approach focuses on showcasing the overall urban layout, making it ideal for visualizing the project’s structure and layout without distractions.
Made entirely of polyvinyl chloride (PVC) and white acrylic, the buildings are accurately modeled using laser-cut techniques to ensure precision. No LED lighting is included, keeping the attention on the form and arrangement of the buildings, emphasizing the clean and uniform aesthetic.
The white tones of the model offer a clear and simplified view of the community planning, allowing architects and clients to focus on the spatial relationships and the overall layout. This model serves as a functional tool for urban planning presentations and discussions.
VIEW MORE
FINISHED White Architecture Model
