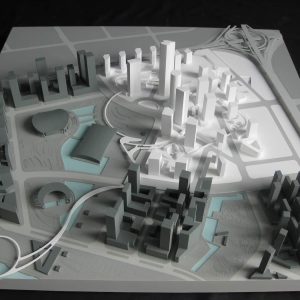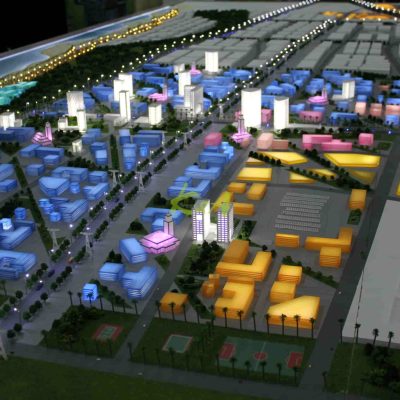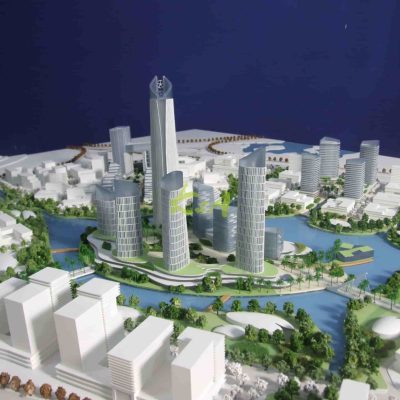MASSING MODEL
Massing Model is an early design tool in the architectural design process, used to represent the basic form, proportion and relative position of the building without involving too many details and decorations.
About the characteristics and uses of Massing Model
1. Simple and general: Massing Model usually does not have detailed surface details, focusing on showing the overall volume, form and relative relationship of the building.
2. Strong sense of proportion: Through Massing Model, you can accurately feel the proportional relationship of the building in the site, helping designers to consider the scale and layout of the building.
3. Fast production: Since it does not involve too many details, the production of Massing Model is relatively simple and fast, which is suitable for rapid exploration in the early design stage.
4. Easy to adjust: Because the model is simplified, designers can quickly adjust the form and layout of the building as needed.

Follow These Steps to Collaborate on Your Master Plan Models
Pour commencer, K&A Models a besoin des informations suivantes pour fournir un devis :
- Limites, dimensions et échelle du modèle.
- Dessins de conception finale au format PDF, JPG ou CAO.
- Rendus pour référence (si disponibles).
- Détails de livraison et d'installation.
- Date d'achèvement prévue.
Une fois ces informations reçues, nous préparerons un schéma de modèle réduit et vous proposerons un devis dans les 48 heures.
Après avoir confirmé le devis, veuillez nous renvoyer les derniers documents de conception. Cela garantit que nos modélistes s'alignent sur vos dernières spécifications de conception :
- Plan directeur mis à jour avec dimensions et portée.
- Élévations, plans et coupes de bâtiments en CAO.
- Fichiers 3D (Rhino, Sketchup, 3D Max, AutoCAD) si disponibles.
- Échantillons de matériaux et codes couleurs (Panton, RAL).
- Dessins d'aménagement paysager et modèles 3D.
- Rendus et schémas de couleurs.
Nous maintenons une communication étroite pour garantir que le modèle reflète avec précision votre intention de conception.
K&A Models produit un échantillon du modèle pour confirmer les détails de la structure, la correspondance des couleurs, les textures et les effets d'éclairage alignés sur votre philosophie de conception.
Tout au long de la phase de production, nous fournissons régulièrement des photos de l'avancement du modèle. Cette transparence vous permet de suivre l'état d'avancement du projet et le délai de réalisation prévu.
Nous acceptons les visites sur place sur demande, vous offrant la possibilité d'inspecter et de fournir un retour direct sur le modèle.
Après votre approbation, le modèle est emballé en toute sécurité et expédié à l'adresse que vous avez désignée.
Nous coordonnons avec vous le placement, l'orientation, l'installation et les tests du modèle sur site pour garantir qu'il répond à vos attentes.
Pour le transport international ou les expositions multiples, K&A Models propose des flight cases sur mesure pour un transport en toute sécurité.
K&A Models a réalisé avec succès plus de 10 000 projets de maquettes architecturales, auxquels font confiance des cabinets d'architecture renommés, des promoteurs immobiliers et des gouvernements du monde entier.
Nous nous engageons à fournir des modèles architecturaux de haute productivité et de haute qualité qui présentent efficacement les concepts de conception pour le marketing, les ventes et les présentations.

Modèle de masse du PROJET ZENATA
Scale:1 : 1000 | Production Time: 2 months
The massing model of the ZENATA Project captures the urban planning and development of this large-scale city in Morocco. Designed as a sustainable city, the ZENATA Project incorporates residential, commercial, and community facilities into a harmonious urban landscape.
Our model makers utilized gray and translucent acrylic blocks to represent different zones of the city. Gray blocks were used for residential areas and infrastructure, while the core buildings were highlighted with translucent materials, depicting their importance within the cityscape. This contrast between materials helps to illustrate the varying density and significance of different parts of the development.
The massing model also incorporates lighting features, with warm yellow lights outlining the key roads and white light strips highlighting the coastline, symbolizing the city’s connection to the sea. The lighting system emphasizes the urban grid and infrastructure, helping to create a visually compelling and functional representation of the ZENATA Project.

Modèle de masse du parc logiciel de Pingtan
Scale:1 : 600 | Production Time: 2 months
The Pingtan Software Park massing model is slightly larger in scale, allowing more detailed representation of the key buildings. This tech hub displays modern architectural designs, focusing on open spaces and urban planning. The design highlights Pingtan’s role as a future-forward technology community.
Our model makers used numerous white massing blocks to represent the buildings, showcasing the park’s clean, modern look. The main buildings are carefully detailed to show their structural features, providing a precise representation of the project.
The model also includes the river flowing through the park, adding a natural element to the urban layout. The translucent water contrasts with the solid white structures, enhancing visual appeal and illustrating the project’s plan.
