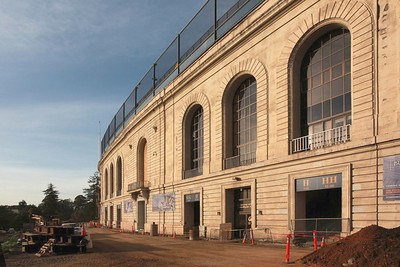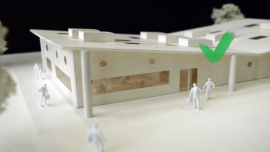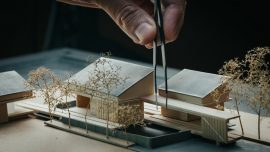
Architectural Model Guide: How to Make an Architectural Model

Architectural Model Guide: How to Make an Architectural Model
Creating an architectural model can be a rewarding and educational process. Here is a step-by-step guide to help you make an architectural model:
Gather materials and tools: Before starting, gather all necessary materials and tools. Common materials include foam board, balsa wood, cardboard, plastic sheets, and paper. You’ll also need cutting tools (e.g., X-Acto knife, scissors), adhesive (e.g., glue, double-sided tape), a cutting mat, a ruler, and a pencil.
Choose a scale: Select an appropriate scale for your model. Common architectural scales include 1:50, 1:100, or 1:200. This decision will depend on the size of your project and the level of detail you wish to achieve.
Create a base: Cut a piece of foam board or other rigid material to serve as the base for your model. Make sure it is large enough to accommodate your project and its surroundings.
Study the plans and elevations: Carefully study the architectural drawings (plans, elevations, and sections) of the project. Make note of important dimensions, features, and materials. If necessary, convert measurements to your chosen scale.
Cut out building components: Begin by cutting out the building components from your chosen materials. This may include walls, floors, roofs, and other structural elements. Use a ruler and a sharp cutting tool to ensure straight, clean cuts.
Assemble the components: Start assembling the building components, working from the ground up. Begin with the base, then add walls, floors, and other elements. Use adhesive to secure the components together, ensuring they are aligned and positioned correctly. Make sure to let the adhesive dry before moving on to the next step.
Add details and finishes: Once the basic structure is complete, add details and finishes to your model. This may include windows, doors, stairs, railings, and landscaping elements. Use materials that accurately represent the intended finishes of the building, such as wood, metal, or glass.
Label and document: Label your model with important information, such as the project name, scale, and date. You may also want to create a key or legend to explain specific materials or features. Document your model with photographs or sketches to showcase your work.
Finishing touches: Clean up your workspace and review your model for any missing or incorrect elements. Make any necessary adjustments and add any final details to enhance the appearance of your model.
Remember, patience and attention to detail are crucial when making an architectural model. Take your time and enjoy the process, as it offers valuable insight into the design and construction of your project.




0 commentaires
Écrire un commentaire