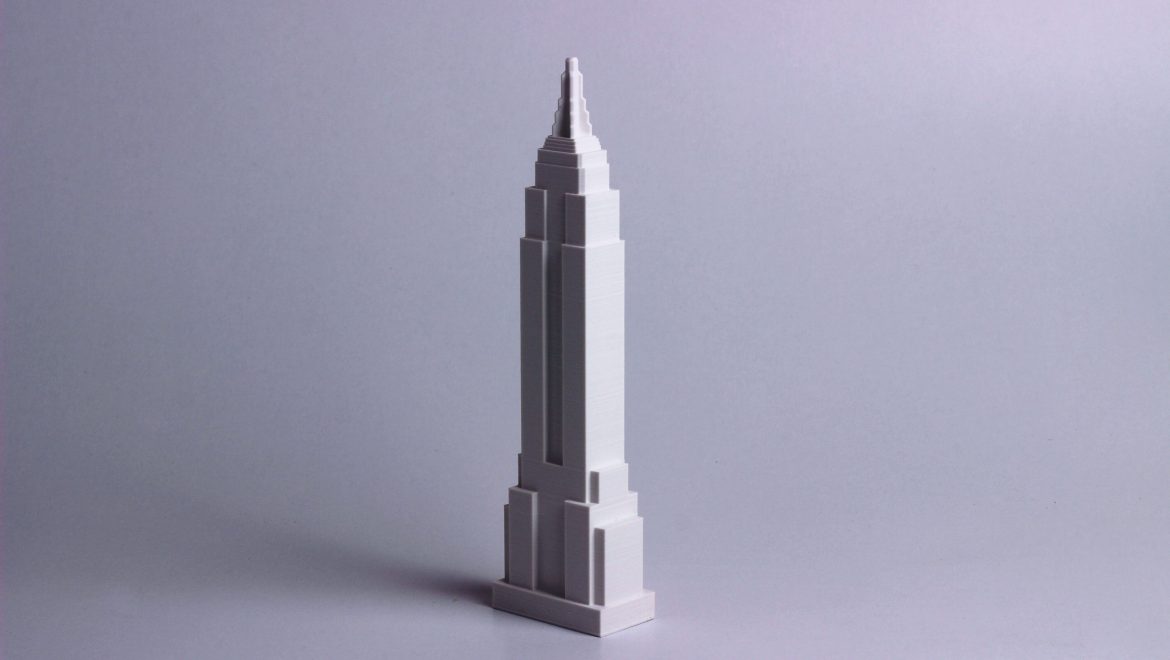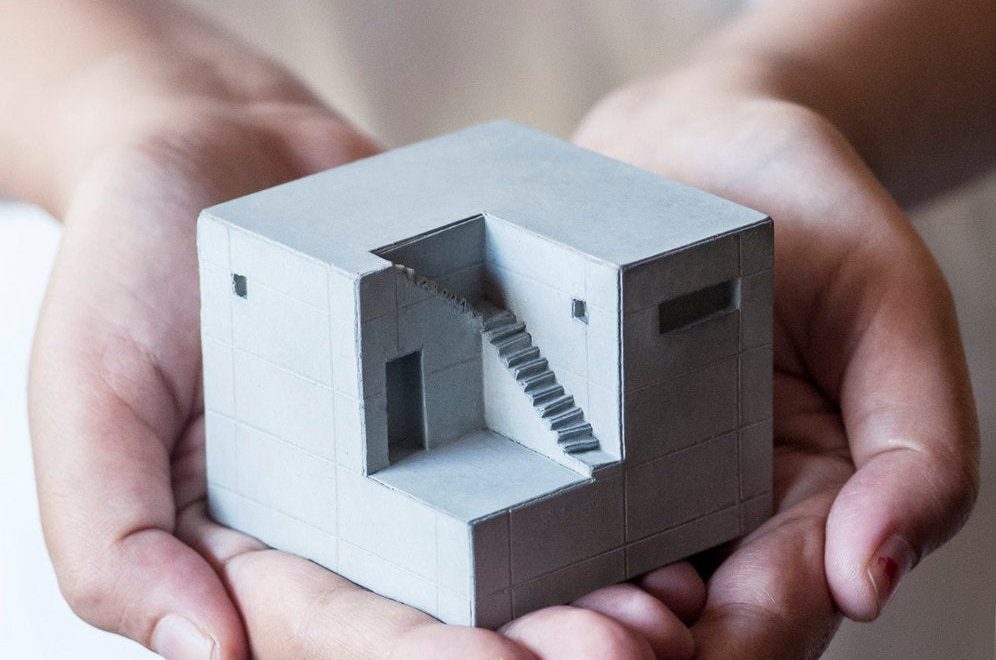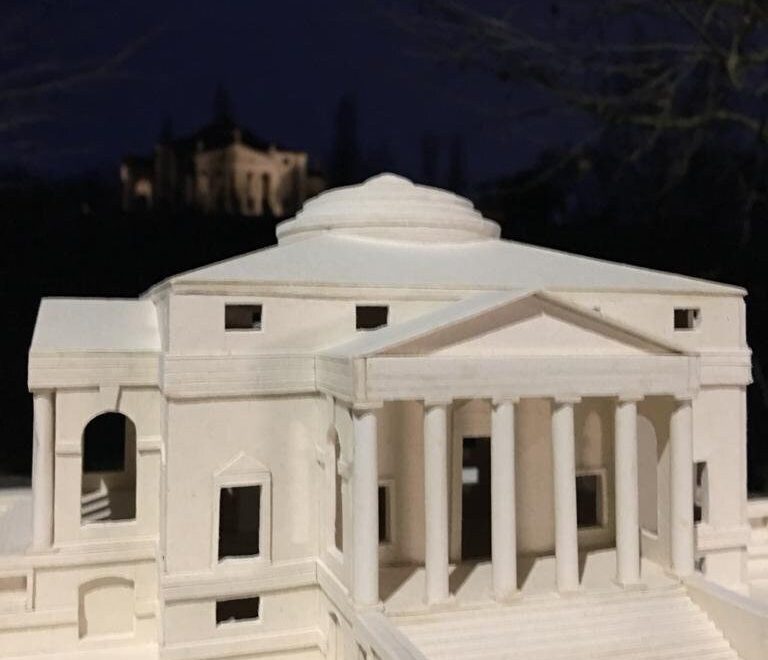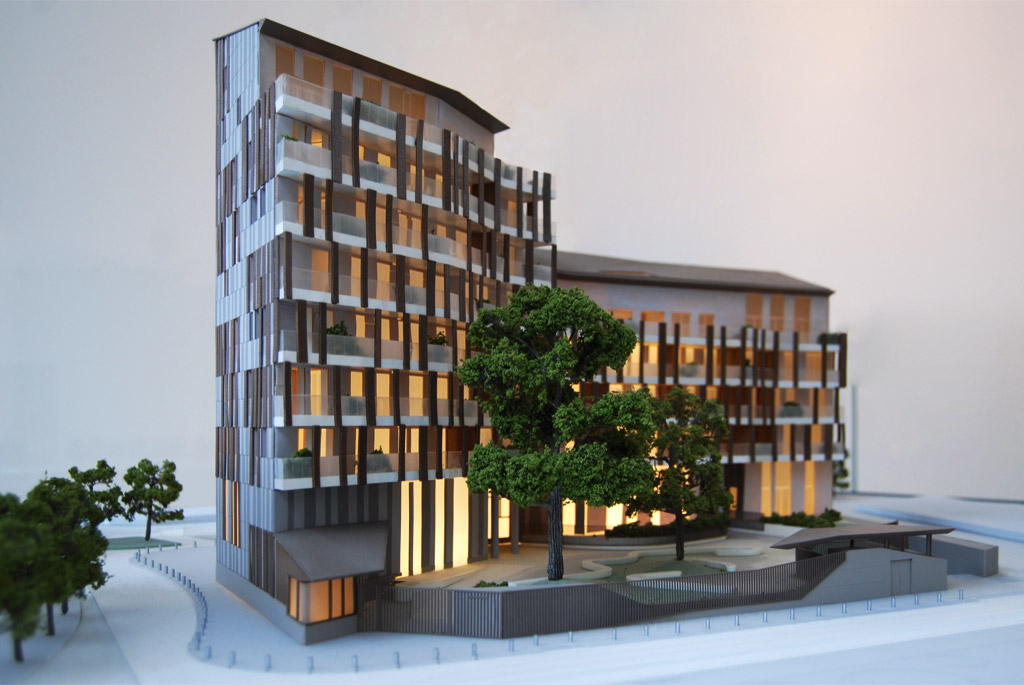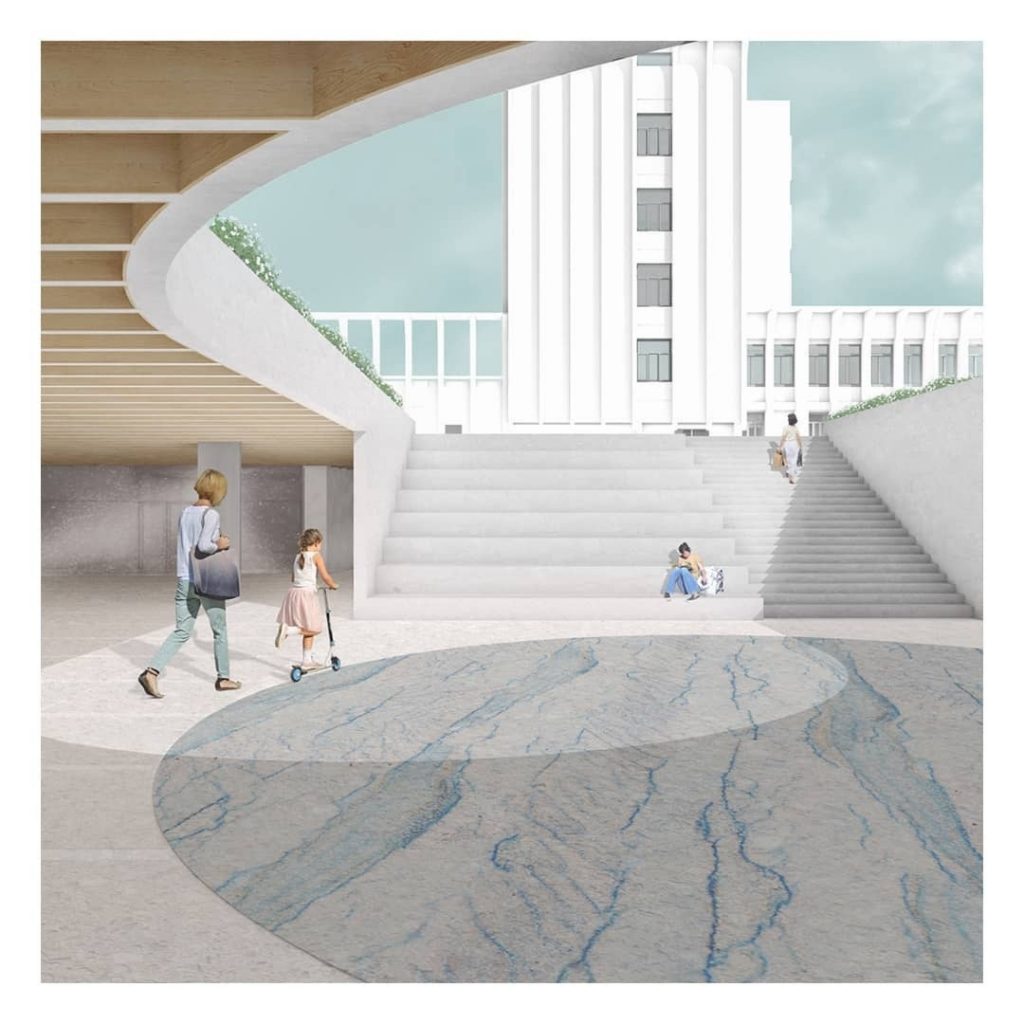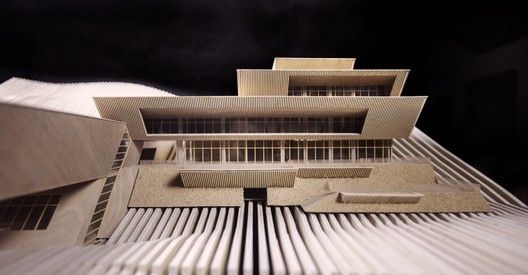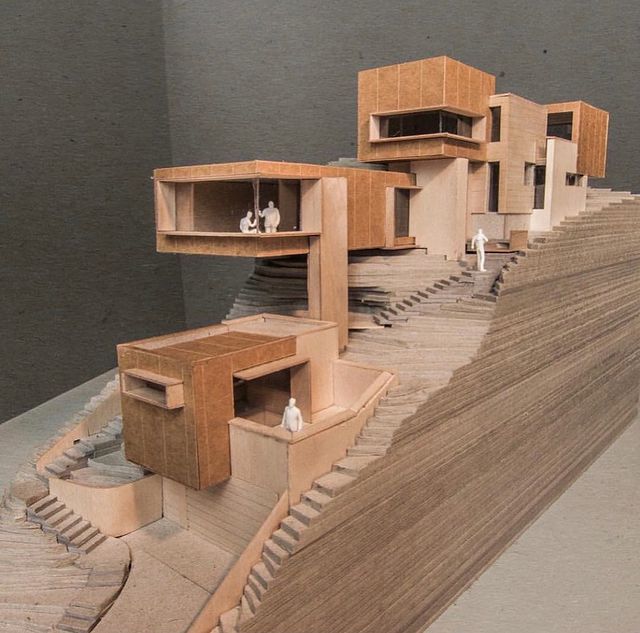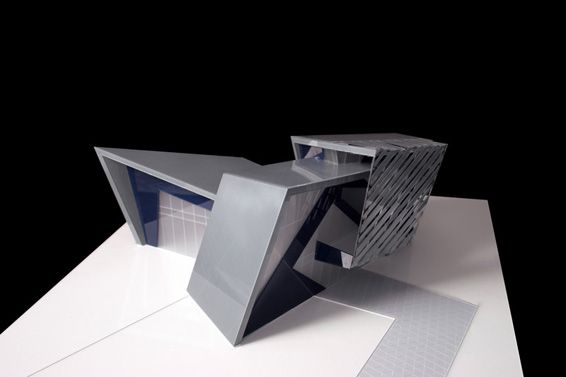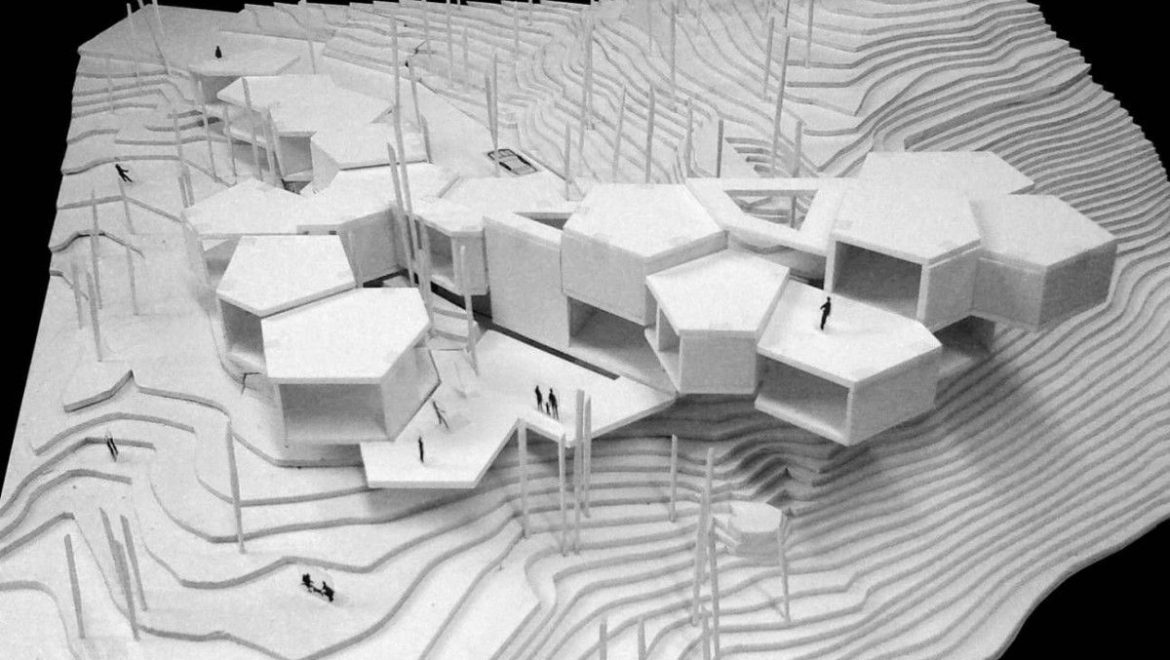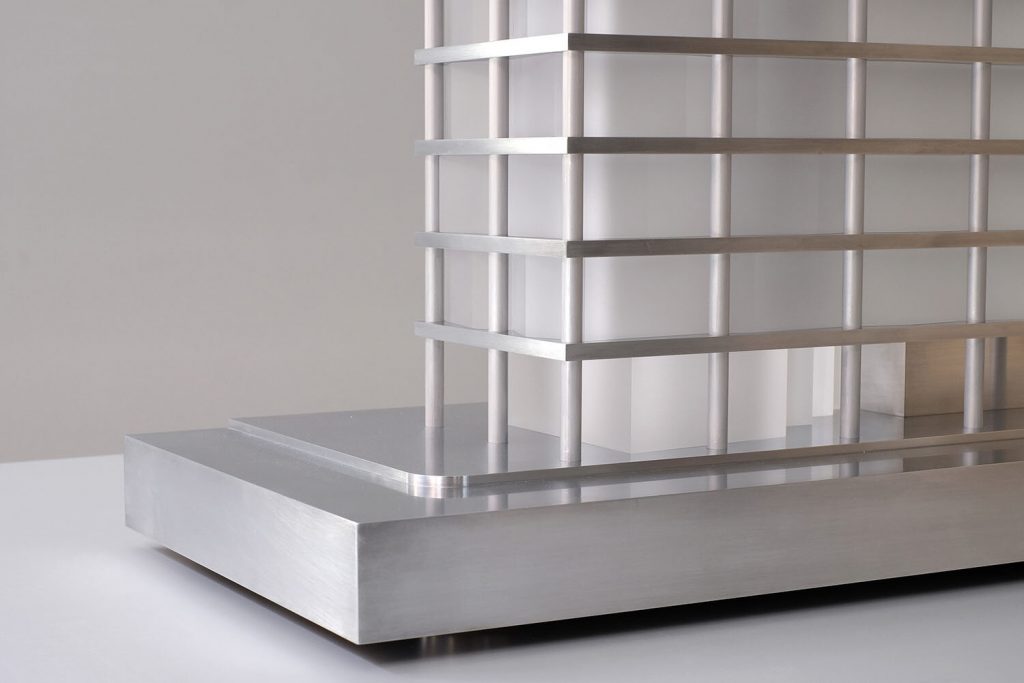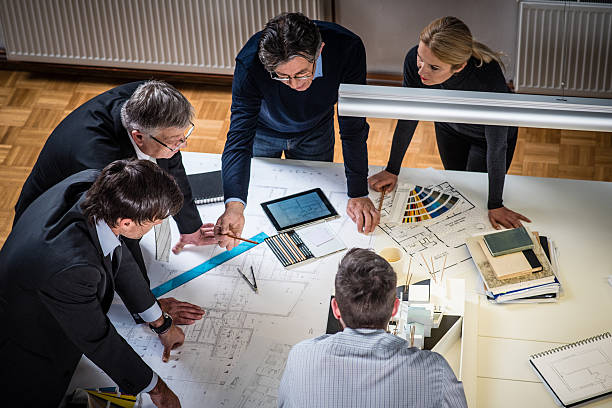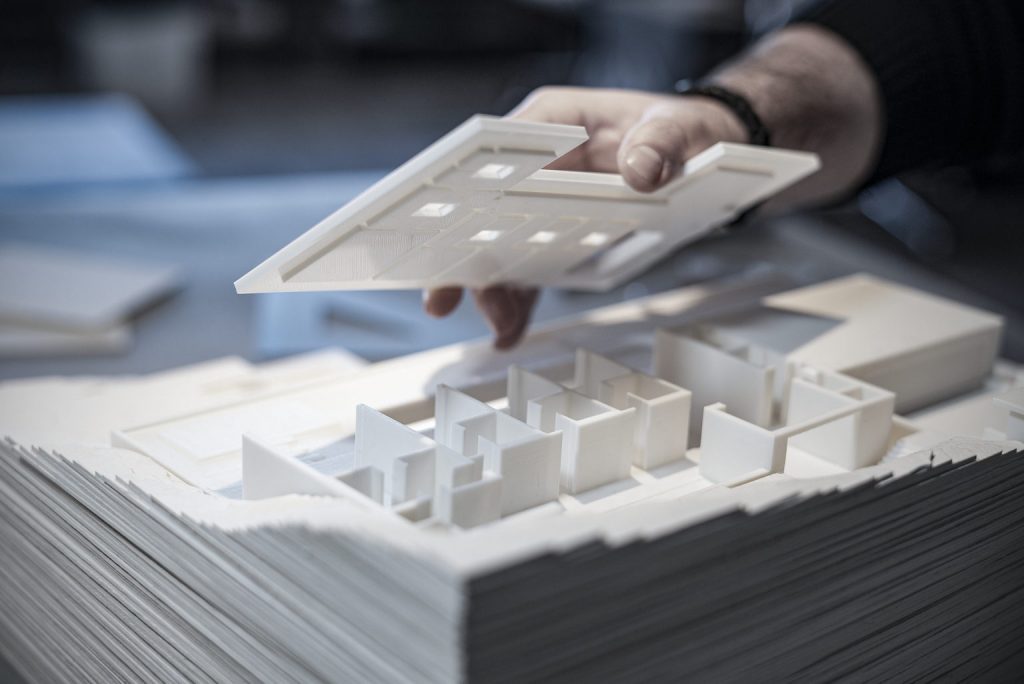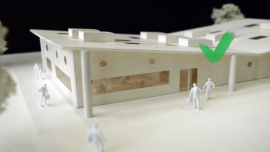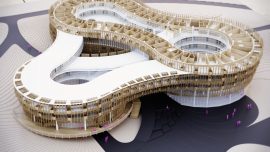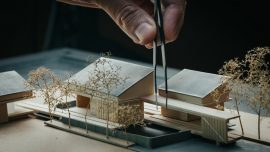Les maquettes architecturales sont des représentations physiques ou numériques de bâtiments ou de structures, utilisées par les architectes et les concepteurs pour communiquer leurs idées, évaluer les concepts de conception et faciliter la collaboration avec les clients et autres parties prenantes. Elles remplissent diverses fonctions tout au long du processus de conception et de construction. Voici quelques types courants de maquettes architecturales et leurs fonctions :
Modèles conceptuels : ces modèles représentent le concept ou l'idée de conception initiale, mettant en valeur la forme de base, la masse et l'organisation spatiale d'un bâtiment ou d'une structure proposée. Les modèles conceptuels sont souvent abstraits et peuvent être réalisés à l'aide de matériaux simples comme la mousse, le carton ou l'impression 3D. Leur objectif principal est de communiquer l'intention de conception globale et de faciliter les discussions avec les clients et les membres de l'équipe.
Modèles d'étude : Ces modèles sont utilisés pour explorer et tester divers aspects de la conception, tels que la structure, la circulation, l'éclairage naturel et la matérialité. Les modèles d'étude sont généralement plus détaillés que les modèles conceptuels et peuvent intégrer certains éléments de la conception finale. Ils sont utilisés tout au long du processus de conception pour affiner et optimiser la solution de conception.
Modèles de présentation : ces modèles sont des représentations très détaillées et précises de la conception finale, utilisées pour présenter le projet aux clients, aux investisseurs et aux autres parties prenantes. Les modèles de présentation incluent souvent des matériaux, des finitions et un aménagement paysager réalistes pour offrir une vue complète du bâtiment ou de la structure proposée. Il peut s'agir de modèles physiques, fabriqués à l'aide de divers matériaux, ou de modèles numériques, créés à l'aide d'un logiciel de modélisation et de rendu 3D.
Modèles de travail : ces modèles sont utilisés pour étudier des aspects techniques spécifiques d'une conception, tels que les composants structurels, les systèmes de construction ou les détails de construction. Les modèles de travail sont généralement créés à une échelle plus grande que les autres types de modèles architecturaux et peuvent aider les architectes et les ingénieurs à identifier et à résoudre les problèmes potentiels avant le début de la construction.
Modèles urbains : Ces modèles représentent des environnements urbains à grande échelle, notamment de nombreux bâtiments, rues et espaces publics. Les modèles urbains sont utilisés pour étudier les relations entre les bâtiments et leur environnement, évaluer l'impact des projets d'aménagement et guider les décisions en matière de planification et de conception urbaines.
Modèles virtuels : il s'agit de modèles numériques créés à l'aide d'un logiciel de conception assistée par ordinateur (CAO) ou de modélisation des informations du bâtiment (BIM). Les modèles virtuels permettent aux architectes et aux concepteurs de créer, de modifier et de visualiser leurs conceptions dans un environnement numérique, ce qui permet une collaboration et une analyse en temps réel. Les modèles virtuels peuvent également être utilisés pour créer des expériences immersives à l'aide de technologies de réalité virtuelle (RV) ou de réalité augmentée (RA), permettant aux clients et aux parties prenantes d'explorer et d'interagir avec la conception proposée.
Chaque type de modèle architectural remplit un objectif unique et joue un rôle essentiel dans le processus de conception et de construction, aidant les architectes et les concepteurs à communiquer leurs idées, à prendre des décisions éclairées et à créer des environnements bâtis réussis.

