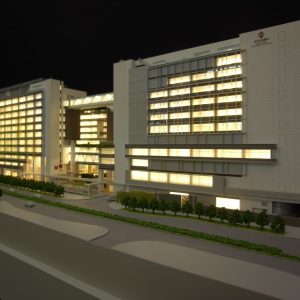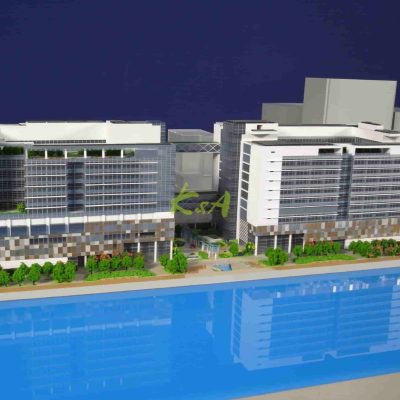Modèle d'hôpital
Hospitals are important guarantee facilities for people’s good life, so making hospital models undoubtedly adds a sense of value and responsibility.
First of all, hospitals have functional layouts different from other buildings. Hospital building design should consider the reasonable layout of functions, including the layout of different departments such as emergency rooms, inpatient departments, operating rooms, outpatient clinics, laboratories, etc. In order to facilitate the elderly and disabled people, the barrier-free design, ramps, elevators, etc. of hospitals are particularly important.
The environmental design of the hospital should have green belts, rest areas, etc. to provide a comfortable and decompressed area.
Therefore, hospital models usually show the overall layout of the hospital, the appearance of each building, the surrounding environment, entrances and emergency passages, etc. For the internal layout, it is necessary to show rooms in different departments, such as operating rooms, wards, waiting areas, pharmacies, etc. The internal settings of these rooms are completely different. Important medical equipment in hospitals is also what many hospital models need to show, which are usually sophisticated and complex instruments and equipment.
The significance of making a hospital model is to give the public an intuitive understanding of the design and layout of the hospital, and it can also serve as a communication bridge between architects and government departments to optimize the layout and increase visibility.
Hospital models are usually placed in exhibition halls, conference rooms or the offices of hospital management.

Follow These Steps to Collaborate on Your Master Plan Models
Pour commencer, K&A Models a besoin des informations suivantes pour fournir un devis :
- Limites, dimensions et échelle du modèle.
- Dessins de conception finale au format PDF, JPG ou CAO.
- Rendus pour référence (si disponibles).
- Détails de livraison et d'installation.
- Date d'achèvement prévue.
Une fois ces informations reçues, nous préparerons un schéma de modèle réduit et vous proposerons un devis dans les 48 heures.
Après avoir confirmé le devis, veuillez nous renvoyer les derniers documents de conception. Cela garantit que nos modélistes s'alignent sur vos dernières spécifications de conception :
- Plan directeur mis à jour avec dimensions et portée.
- Élévations, plans et coupes de bâtiments en CAO.
- Fichiers 3D (Rhino, Sketchup, 3D Max, AutoCAD) si disponibles.
- Échantillons de matériaux et codes couleurs (Panton, RAL).
- Dessins d'aménagement paysager et modèles 3D.
- Rendus et schémas de couleurs.
Nous maintenons une communication étroite pour garantir que le modèle reflète avec précision votre intention de conception.
K&A Models produit un échantillon du modèle pour confirmer les détails de la structure, la correspondance des couleurs, les textures et les effets d'éclairage alignés sur votre philosophie de conception.
Tout au long de la phase de production, nous fournissons régulièrement des photos de l'avancement du modèle. Cette transparence vous permet de suivre l'état d'avancement du projet et le délai de réalisation prévu.
Nous acceptons les visites sur place sur demande, vous offrant la possibilité d'inspecter et de fournir un retour direct sur le modèle.
Après votre approbation, le modèle est emballé en toute sécurité et expédié à l'adresse que vous avez désignée.
Nous coordonnons avec vous le placement, l'orientation, l'installation et les tests du modèle sur site pour garantir qu'il répond à vos attentes.
Pour le transport international ou les expositions multiples, K&A Models propose des flight cases sur mesure pour un transport en toute sécurité.
K&A Models a réalisé avec succès plus de 10 000 projets de maquettes architecturales, auxquels font confiance des cabinets d'architecture renommés, des promoteurs immobiliers et des gouvernements du monde entier.
Nous nous engageons à fournir des modèles architecturaux de haute productivité et de haute qualité qui présentent efficacement les concepts de conception pour le marketing, les ventes et les présentations.

Modèle architectural de l'hôpital pour enfants de Hong Kong
Scale:1 : 500 | Production Time: 2 months
The architectural model of Hong Kong Children’s Hospital, created by K&A Models, showcases the hospital’s modern design, with a special emphasis on its child-friendly environment. The use of vibrant colors and patterns in the model reflects the hospital’s commitment to providing a welcoming atmosphere for young patients.
One of the key highlights of the model is its detailed landscape design, including rooftop gardens and open spaces for relaxation. The model also clearly displays various wards, outpatient areas, and research facilities, giving viewers a comprehensive view of the hospital’s scale.
To enhance the visual experience, LED lighting has been installed in the model, highlighting key areas such as entrances, main corridors, and the façade. These lights bring the model to life, offering a realistic representation of the hospital’s final appearance.
With precise craftsmanship and attention to detail, this architectural model serves as a valuable tool for project presentations and public exhibitions.
VIEW MORE
FINISHED Hospital Model
