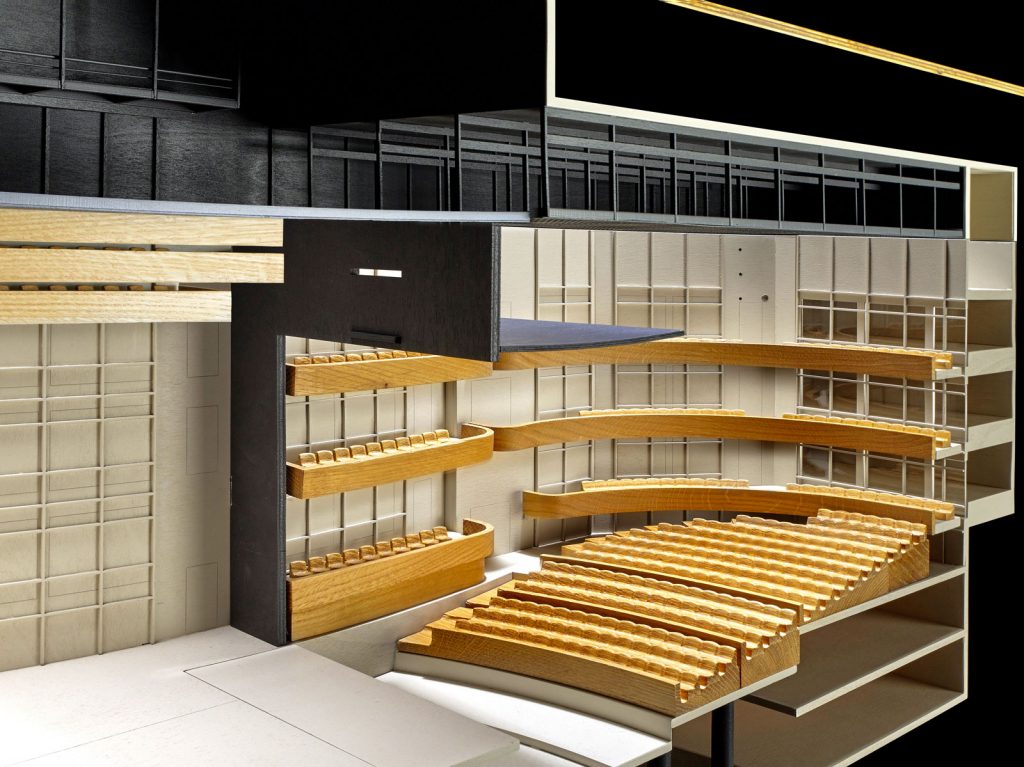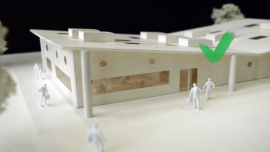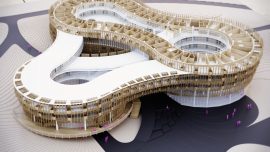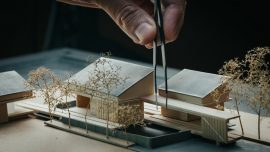
How to transform a sketch with an architectural model
2023年 4月 30日0

Transforming a sketch into an architectural model can be a valuable tool for architects and designers to communicate their ideas and designs to clients and stakeholders. Here are some steps to follow to transform a sketch into an architectural model:
- Develop a 3D model: Use software tools such as AutoCAD, SketchUp, or Revit to create a 3D model of the design based on the sketch. This will serve as the basis for the physical model.
- Choose the materials: Choose the materials for the physical model based on the design and desired level of detail. Common materials for architectural models include foam board, cardboard, balsa wood, and 3D printing materials.
- Determine the scale: Determine the appropriate scale for the model based on the size and complexity of the design. A common scale for architectural models is 1:50 or 1:100.
- Create the physical model: Use the 3D model and chosen materials to create the physical model. This may involve cutting, gluing, painting, and assembling various components.
- Add details: Add details to the model, such as windows, doors, landscaping, and interior furnishings, to enhance the realism and communicative value of the model.
- Present the model: Use the model to communicate the design to clients and stakeholders through presentations, exhibitions, and other events. Be sure to highlight key features and benefits of the design and answer any questions that arise.
By following these steps, architects and designers can transform a sketch into an architectural model that effectively communicates their ideas and designs to clients and stakeholders.




0 commentaires
Écrire un commentaire