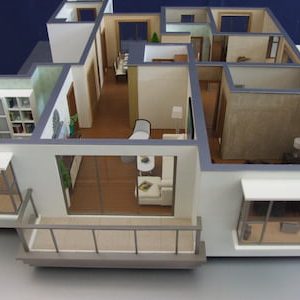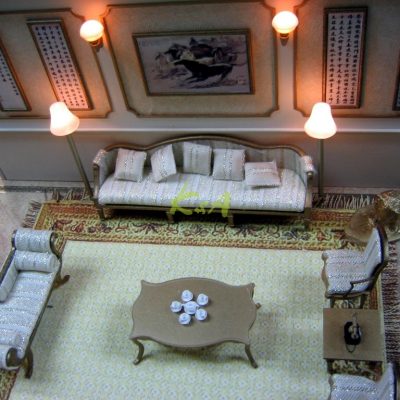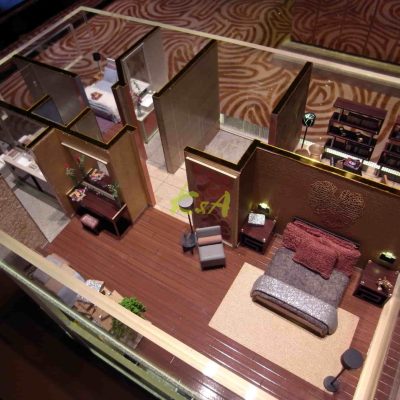Modèle d'intérieur
In order to show the interior space of a house, villa, office, or hotel room, the interior model is such a function. The interior model is usually based on interior design drawings, 3D architectural renderings, etc., to show the interior space design in miniature.
Furniture display is an important form of display of interior models, which include miniature sofas, TVs, beds, tables, dolls, and precise space planning. Perfect color matching and realistic lighting solutions. Use all of this to simulate real life or work scenes. Let people feel the beauty of architecture in an immersive way.
The scale of the interior model is usually between 1:10 and 1:50. Usually, acrylic is used to make a box to show the interior section, so that people can overlook and understand the interior structure at a glance. The combination of interior models and full-size architectural models gives people a comprehensive understanding of the building.
The application scenarios of interior models are mostly real estate sales showrooms, allowing real estate sales staff to enthusiastically explain their design concepts and promote sales. In addition, interior models can also be a promotional medium for designers to real estate developers.

Follow These Steps to Collaborate on Your Master Plan Models
Pour commencer, K&A Models a besoin des informations suivantes pour fournir un devis :
- Limites, dimensions et échelle du modèle.
- Dessins de conception finale au format PDF, JPG ou CAO.
- Rendus pour référence (si disponibles).
- Détails de livraison et d'installation.
- Date d'achèvement prévue.
Une fois ces informations reçues, nous préparerons un schéma de modèle réduit et vous proposerons un devis dans les 48 heures.
Après avoir confirmé le devis, veuillez nous renvoyer les derniers documents de conception. Cela garantit que nos modélistes s'alignent sur vos dernières spécifications de conception :
- Plan directeur mis à jour avec dimensions et portée.
- Élévations, plans et coupes de bâtiments en CAO.
- Fichiers 3D (Rhino, Sketchup, 3D Max, AutoCAD) si disponibles.
- Échantillons de matériaux et codes couleurs (Panton, RAL).
- Dessins d'aménagement paysager et modèles 3D.
- Rendus et schémas de couleurs.
Nous maintenons une communication étroite pour garantir que le modèle reflète avec précision votre intention de conception.
K&A Models produit un échantillon du modèle pour confirmer les détails de la structure, la correspondance des couleurs, les textures et les effets d'éclairage alignés sur votre philosophie de conception.
Tout au long de la phase de production, nous fournissons régulièrement des photos de l'avancement du modèle. Cette transparence vous permet de suivre l'état d'avancement du projet et le délai de réalisation prévu.
Nous acceptons les visites sur place sur demande, vous offrant la possibilité d'inspecter et de fournir un retour direct sur le modèle.
Après votre approbation, le modèle est emballé en toute sécurité et expédié à l'adresse que vous avez désignée.
Nous coordonnons avec vous le placement, l'orientation, l'installation et les tests du modèle sur site pour garantir qu'il répond à vos attentes.
Pour le transport international ou les expositions multiples, K&A Models propose des flight cases sur mesure pour un transport en toute sécurité.
K&A Models a réalisé avec succès plus de 10 000 projets de maquettes architecturales, auxquels font confiance des cabinets d'architecture renommés, des promoteurs immobiliers et des gouvernements du monde entier.
Nous nous engageons à fournir des modèles architecturaux de haute productivité et de haute qualité qui présentent efficacement les concepts de conception pour le marketing, les ventes et les présentations.

Modèle intérieur du tribunal de Cheung Kong Holdings Hoi Ming
Scale:1 : 50 | Production Time: 15 days
The Hoi Ming Court Interior Model, crafted by K&A Models for Cheung Kong Holdings, highlights the elegant and modern residential complex designed for high-end living. The model showcases both the interior and exterior features of the residential development, offering a complete view of the architectural design.
K&A Models recreated the spacious interiors, including living areas, bedrooms, and communal spaces, using high-quality materials like PVC and acrylic. Each component, from furnishings to layout, is crafted to reflect the luxurious lifestyle Hoi Ming Court offers. Transparent sections reveal the well-organized interiors, allowing viewers to easily visualize each space.
LED lighting enhances the visual appeal, highlighting key areas and providing a realistic view of the residential complex in both day and night. This model is an excellent tool, helping potential buyers and investors understand the quality and comfort provided by Cheung Kong Holdings.

CKH – Modèle intérieur d'Alnwick Road
Scale:1 : 25 | Production Time: 15 days
The Alnwick Road Interior Model, developed by K&A Models for Cheung Kong Holdings, captures the essence of a vintage-style residential project. This model reflects a blend of classical design elements with a subtle modern touch, creating a unique visual experience for viewers.
K&A Models meticulously recreated the retro interiors using carefully selected materials like wood and brass accents to enhance the model’s authenticity. The intricate detailing, from the antique furnishings to the ornate lighting fixtures, evokes a sense of nostalgia while maintaining the luxurious feel of the space.
Transparent sections allow viewers to appreciate the thoughtful layout, which includes living areas, bedrooms, and communal spaces. The LED lighting gently enhances the vintage ambiance, creating a soft, warm glow that perfectly complements the model’s classic aesthetic.
This interior model effectively showcases Cheung Kong Holdings’ commitment to timeless design, serving as a powerful tool to attract potential buyers interested in a refined and classic living environment.
