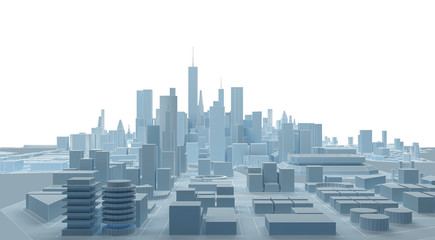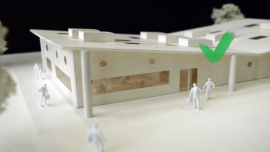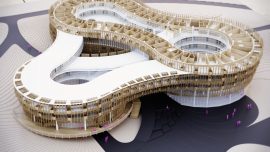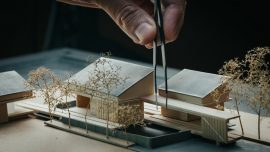
Laser cutting in the creation of architectural models
Laser cutting has become an increasingly popular tool in the creation of architectural models due to its precision and efficiency. Architectural models are physical representations of buildings or other structures that are used by architects, engineers, and designers to visualize and communicate design concepts. Laser cutting technology allows for the creation of highly detailed and accurate models, which can help to improve the design process and facilitate communication between project stakeholders.
One of the main advantages of laser cutting is its ability to cut and engrave a wide variety of materials, including wood, plastic, and metal. This flexibility allows architects and designers to experiment with different materials and textures when creating their models, which can help to better convey the look and feel of the final building or structure. Additionally, laser cutting can be used to create intricate details, such as window frames or decorative elements, that may be difficult to achieve with traditional model-making techniques.
Laser cutting is also a relatively fast and efficient process. Once the design files have been prepared, the laser cutting machine can quickly and accurately cut out the various components of the model. This can save architects and designers a significant amount of time compared to traditional model-making methods, which may require more manual labor and take longer to produce.
Overall, laser cutting has proven to be a valuable tool in the creation of architectural models. Its precision, versatility, and speed make it an attractive option for architects and designers who want to create highly detailed and accurate models that accurately reflect their design concepts.




0 commentaires
Écrire un commentaire