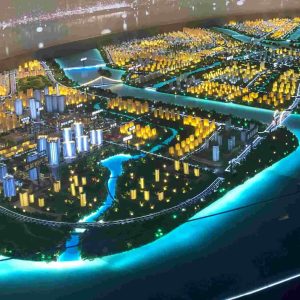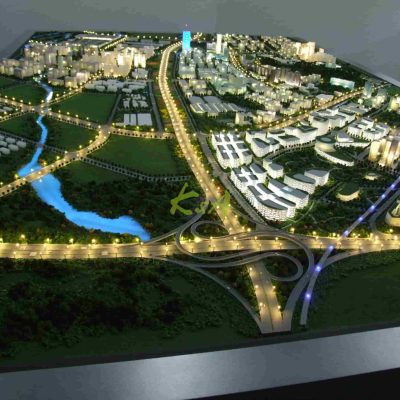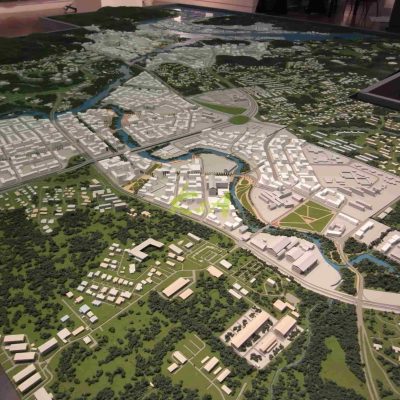MASTER PLAN MODEL
The master plan model focuses on showing visitors the overall planning and layout of the region and the blueprint of urban development. The model shows the road network, building location, and row upon row of buildings. Each master plan model has different focuses, some focus on showing the road network, some focus on showing the regional planning, some show the characteristic building complex, some show the terrain bullying, water system distribution, etc.
Usually, the government leads the urban planning, and the model needs to meticulously show the blocks, landmark buildings, and strategic areas that the government prioritizes. However, the master plan model led by real estate developers will vividly depict the future development and changes of a region. Vividly show visitors the changes that will occur in the region, the expected changes in infrastructure, transportation network, and public facilities. Let homebuyers speed up their home purchase decisions. Show the good life after buying a house.”
Therefore, there are many details to pay attention to when making this kind of model. Here are a few:
1. The scale usually used is between 1:200 – 1:5000.
2. The model must accurately follow the design drawings and accurately show the location and scale of the buildings.
3. Choose appropriate materials to show details such as terrain, architecture, and greening.

Follow These Steps to Collaborate on Your Master Plan Models
Pour commencer, K&A Models a besoin des informations suivantes pour fournir un devis :
- Limites, dimensions et échelle du modèle.
- Dessins de conception finale au format PDF, JPG ou CAO.
- Rendus pour référence (si disponibles).
- Détails de livraison et d'installation.
- Date d'achèvement prévue.
Une fois ces informations reçues, nous préparerons un schéma de modèle réduit et vous proposerons un devis dans les 48 heures.
Après avoir confirmé le devis, veuillez nous renvoyer les derniers documents de conception. Cela garantit que nos modélistes s'alignent sur vos dernières spécifications de conception :
- Plan directeur mis à jour avec dimensions et portée.
- Élévations, plans et coupes de bâtiments en CAO.
- Fichiers 3D (Rhino, Sketchup, 3D Max, AutoCAD) si disponibles.
- Échantillons de matériaux et codes couleurs (Panton, RAL).
- Dessins d'aménagement paysager et modèles 3D.
- Rendus et schémas de couleurs.
Nous maintenons une communication étroite pour garantir que le modèle reflète avec précision votre intention de conception.
K&A Models produit un échantillon du modèle pour confirmer les détails de la structure, la correspondance des couleurs, les textures et les effets d'éclairage alignés sur votre philosophie de conception.
Tout au long de la phase de production, nous fournissons régulièrement des photos de l'avancement du modèle. Cette transparence vous permet de suivre l'état d'avancement du projet et le délai de réalisation prévu.
Nous acceptons les visites sur place sur demande, vous offrant la possibilité d'inspecter et de fournir un retour direct sur le modèle.
Après votre approbation, le modèle est emballé en toute sécurité et expédié à l'adresse que vous avez désignée.
Nous coordonnons avec vous le placement, l'orientation, l'installation et les tests du modèle sur site pour garantir qu'il répond à vos attentes.
Pour le transport international ou les expositions multiples, K&A Models propose des flight cases sur mesure pour un transport en toute sécurité.
K&A Models a réalisé avec succès plus de 10 000 projets de maquettes architecturales, auxquels font confiance des cabinets d'architecture renommés, des promoteurs immobiliers et des gouvernements du monde entier.
Nous nous engageons à fournir des modèles architecturaux de haute productivité et de haute qualité qui présentent efficacement les concepts de conception pour le marketing, les ventes et les présentations.

Modèle de plan directeur du nouveau district de Guangming à Shenzhen
Scale:1 : 1000 | Production Time: 1 months
In just one month, K&A Models completed the detailed master plan model for Shenzhen Guangming New District, built to a 1:1000 scale. This project offers a comprehensive visual guide to the district’s ambitious future development, including key elements such as business districts, residential zones, and extensive green spaces. The model also highlights the district’s transportation network and urban infrastructure, making it an essential asset for urban planners and developers.
K&A Models’ experienced team employed advanced technologies like 3D printing and laser cutting to ensure precision in every detail. Special focus was placed on the district’s topography and building layouts, with all structures crafted to scale to maintain a realistic representation of the area. The project demonstrates the company’s commitment to quality and efficiency, delivering an impressive model within a short timeframe.

Modèle de plan directeur d'une ville au Brunei
Scale:1 : 2000 | Production Time: 3 months
K&A Models delivered a comprehensive master plan model for a city in Brunei, capturing the essence of the city’s future development in a 1:2000 scale. The model features a perfect balance between urban and natural elements, including residential zones, commercial areas, and lush green spaces. Our team spent three months crafting this model with great precision, ensuring that every detail was represented accurately.
One of the highlights of the project is the integration of Brunei’s unique topographical features into the model. By using advanced 3D printing and laser cutting, the natural contours of the landscape were carefully recreated, providing a realistic view of how the city will evolve in harmony with its surroundings. The model is a vital tool for government planners and developers as they shape the future of Brunei’s urban expansion.
In addition, the city planning model had to be built in 131 sections for air freighting to Doha.
VIEW MORE
FINISHED MASTER PLAN MODELS
