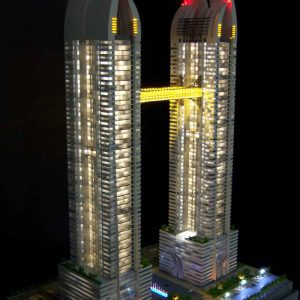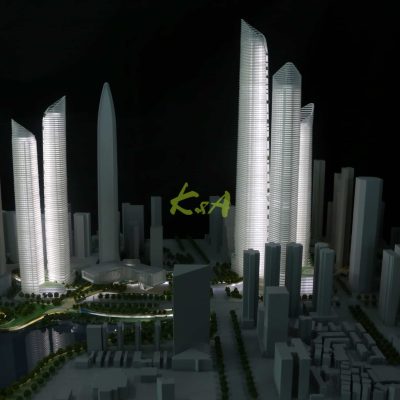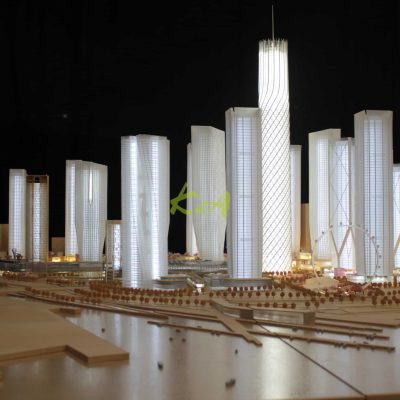Office building model
The history of office building models can be traced back to the early 20th century. With the progress of urbanization, various towering commercial landmark buildings have emerged, and many office buildings have become the symbol of a city.
These office buildings have gone from conceptual design to construction, and then to completion, and have become a landmark building in a city. Office building models are needed at every stage. In the conceptual design stage, designers need to show their architectural designs to government departments and the public.
Office building models play an important role in the project bidding process. After the office building is completed, this model allows the public to understand the office building as a whole. It has become a marketing aid for real estate developers and brokers, and plays a key role in the sales and leasing of office buildings.
Office buildings usually have unique designs that can give visitors a strong visual impact. Therefore, higher requirements are also put forward for the makers of office building models, to truly restore the design of the building, show fine architectural details, and the layout of the internal space.
The more complex the design of the office building, the more difficult it is to make the model of the office building. Some curves and surfaces of the office building are particularly complex, and 3D printing technology is needed to complete the production of this model.

Follow These Steps to Collaborate on Your Master Plan Models
Pour commencer, K&A Models a besoin des informations suivantes pour fournir un devis :
- Limites, dimensions et échelle du modèle.
- Dessins de conception finale au format PDF, JPG ou CAO.
- Rendus pour référence (si disponibles).
- Détails de livraison et d'installation.
- Date d'achèvement prévue.
Une fois ces informations reçues, nous préparerons un schéma de modèle réduit et vous proposerons un devis dans les 48 heures.
Après avoir confirmé le devis, veuillez nous renvoyer les derniers documents de conception. Cela garantit que nos modélistes s'alignent sur vos dernières spécifications de conception :
- Plan directeur mis à jour avec dimensions et portée.
- Élévations, plans et coupes de bâtiments en CAO.
- Fichiers 3D (Rhino, Sketchup, 3D Max, AutoCAD) si disponibles.
- Échantillons de matériaux et codes couleurs (Panton, RAL).
- Dessins d'aménagement paysager et modèles 3D.
- Rendus et schémas de couleurs.
Nous maintenons une communication étroite pour garantir que le modèle reflète avec précision votre intention de conception.
K&A Models produit un échantillon du modèle pour confirmer les détails de la structure, la correspondance des couleurs, les textures et les effets d'éclairage alignés sur votre philosophie de conception.
Tout au long de la phase de production, nous fournissons régulièrement des photos de l'avancement du modèle. Cette transparence vous permet de suivre l'état d'avancement du projet et le délai de réalisation prévu.
Nous acceptons les visites sur place sur demande, vous offrant la possibilité d'inspecter et de fournir un retour direct sur le modèle.
Après votre approbation, le modèle est emballé en toute sécurité et expédié à l'adresse que vous avez désignée.
Nous coordonnons avec vous le placement, l'orientation, l'installation et les tests du modèle sur site pour garantir qu'il répond à vos attentes.
Pour le transport international ou les expositions multiples, K&A Models propose des flight cases sur mesure pour un transport en toute sécurité.
K&A Models a réalisé avec succès plus de 10 000 projets de maquettes architecturales, auxquels font confiance des cabinets d'architecture renommés, des promoteurs immobiliers et des gouvernements du monde entier.
Nous nous engageons à fournir des modèles architecturaux de haute productivité et de haute qualité qui présentent efficacement les concepts de conception pour le marketing, les ventes et les présentations.

Kingkey Office Building Model
Scale:1 : 200 | Production Time: 1 months
K&A Models recently completed the Kingkey Office Building Model at a 1:200 scale, designed to showcase the sleek and modern architecture of this impressive skyscraper. The model emphasizes the building’s glass curtain wall, capturing the reflective quality of the exterior and the clean, vertical lines that define the structure’s appearance. With a focus on precision and accuracy, this model provides a detailed representation of one of the most significant office buildings in the region.
The project was completed within a month, with our team utilizing a combination of 3D printing and laser cutting to ensure every detail was meticulously replicated. Special attention was paid to the surrounding landscape, allowing the model to convey not only the building itself but also its interaction with the surrounding environment. This makes the model an indispensable tool for presentations and exhibitions, offering a comprehensive view of the Kingkey Office Building’s design and layout.

Shenzhen Qianhai Office Building Models
Scale:1 : 500| Production Time: 1 months
K&A Models completed the Shenzhen Qianhai Office Building Models at a 1:500 scale, showcasing the futuristic and sophisticated design of the Qianhai district. This model captures the essence of the new business hub, emphasizing the modern office buildings that define the skyline of this rapidly developing area. The model’s scale allowed our team to highlight both the architectural features of the buildings and the intricate urban layout of the surrounding environment.
Built within one month, the model combines advanced techniques like 3D printing and laser cutting to ensure each structure is represented with precision. The attention to detail, from the sleek glass façades to the dynamic arrangement of the buildings, provides stakeholders with a comprehensive understanding of the Qianhai office district. This model is an indispensable tool for urban planners and investors to visualize the area’s development potential.
VIEW MORE
FINISHED Office Building Model
