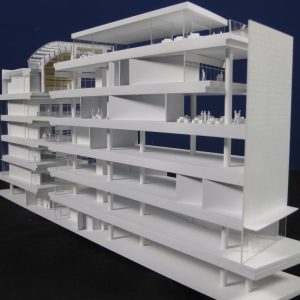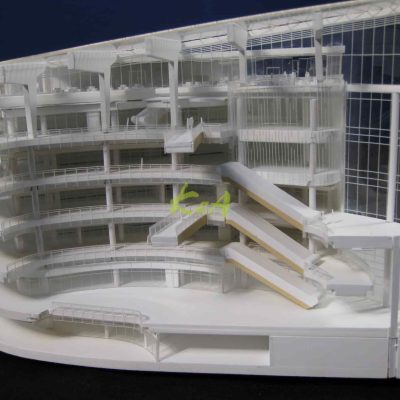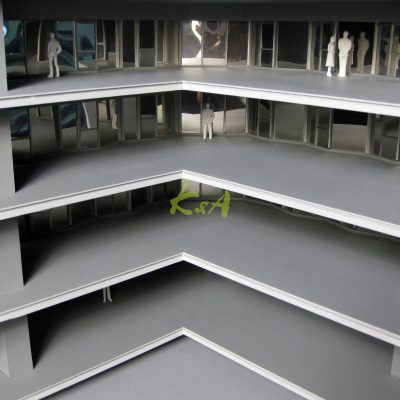Section Modèle architectural

Follow These Steps to Collaborate on Your Master Plan Models
Pour commencer, K&A Models a besoin des informations suivantes pour fournir un devis :
- Limites, dimensions et échelle du modèle.
- Dessins de conception finale au format PDF, JPG ou CAO.
- Rendus pour référence (si disponibles).
- Détails de livraison et d'installation.
- Date d'achèvement prévue.
Une fois ces informations reçues, nous préparerons un schéma de modèle réduit et vous proposerons un devis dans les 48 heures.
Après avoir confirmé le devis, veuillez nous renvoyer les derniers documents de conception. Cela garantit que nos modélistes s'alignent sur vos dernières spécifications de conception :
- Plan directeur mis à jour avec dimensions et portée.
- Élévations, plans et coupes de bâtiments en CAO.
- Fichiers 3D (Rhino, Sketchup, 3D Max, AutoCAD) si disponibles.
- Échantillons de matériaux et codes couleurs (Panton, RAL).
- Dessins d'aménagement paysager et modèles 3D.
- Rendus et schémas de couleurs.
Nous maintenons une communication étroite pour garantir que le modèle reflète avec précision votre intention de conception.
K&A Models produit un échantillon du modèle pour confirmer les détails de la structure, la correspondance des couleurs, les textures et les effets d'éclairage alignés sur votre philosophie de conception.
Tout au long de la phase de production, nous fournissons régulièrement des photos de l'avancement du modèle. Cette transparence vous permet de suivre l'état d'avancement du projet et le délai de réalisation prévu.
Nous acceptons les visites sur place sur demande, vous offrant la possibilité d'inspecter et de fournir un retour direct sur le modèle.
Après votre approbation, le modèle est emballé en toute sécurité et expédié à l'adresse que vous avez désignée.
Nous coordonnons avec vous le placement, l'orientation, l'installation et les tests du modèle sur site pour garantir qu'il répond à vos attentes.
Pour le transport international ou les expositions multiples, K&A Models propose des flight cases sur mesure pour un transport en toute sécurité.
K&A Models a réalisé avec succès plus de 10 000 projets de maquettes architecturales, auxquels font confiance des cabinets d'architecture renommés, des promoteurs immobiliers et des gouvernements du monde entier.
Nous nous engageons à fournir des modèles architecturaux de haute productivité et de haute qualité qui présentent efficacement les concepts de conception pour le marketing, les ventes et les présentations.

Section Architectural Model of Shanghai Hang Lung Plaza
Scale:1 : 500 | Production Time: 29 days
The Section Architectural Model of Shanghai Hang Lung Plaza captures the essential layout of this major commercial complex. The model highlights various key architectural elements such as the expansive retail areas and office spaces, reflecting the functional design and open-plan layout of the Plaza.
Expert model makers at K&A Models crafted this model using precision-cut acrylic and wood, ensuring a realistic depiction of the building’s interiors. Each floor level is clearly represented, offering viewers insight into the functional divisions and space utilization of the structure.
This sectional cut allows a detailed exploration of how the different spaces interact within the Plaza, offering a comprehensive perspective on the flow and design of public areas, including atriums and open spaces.
Perfect for design presentations and exhibitions, this model serves as a valuable tool to showcase the overall vision behind Shanghai Hang Lung Plaza’s commercial architecture.

CSSM section architectural model
Scale:1 : 500 | Production Time: 25 days
The CSSM Section Architectural Model offers a unique inside-out view, showcasing the building’s intricate internal design and spatial relationships. This model emphasizes the internal architecture, allowing viewers to observe the flow of spaces from within, making it an engaging and detailed representation of the structure.
K&A Models utilized high-quality acrylic and precision-cut wood to recreate the internal elements, ensuring clarity and realism. Key areas like corridors, atriums, and structural elements are highlighted, providing a clear vision of how the internal design influences the building’s overall functionality and user experience.
This sectional view effectively demonstrates the interaction between various internal spaces and highlights the architectural design’s complexity. The model is ideal for presentations that require a focus on interior functionality and design flow.
VIEW MORE
FINISHED Section Architectural Model
